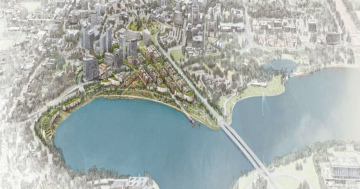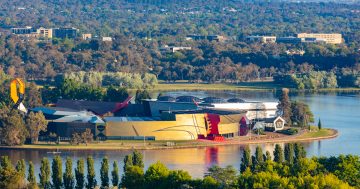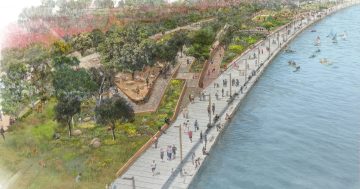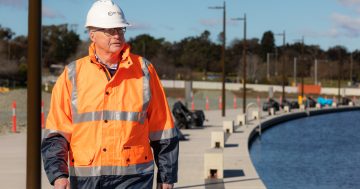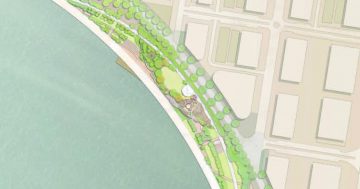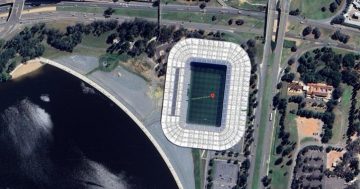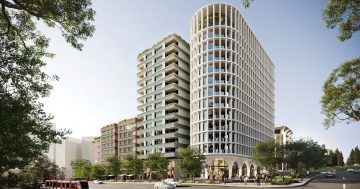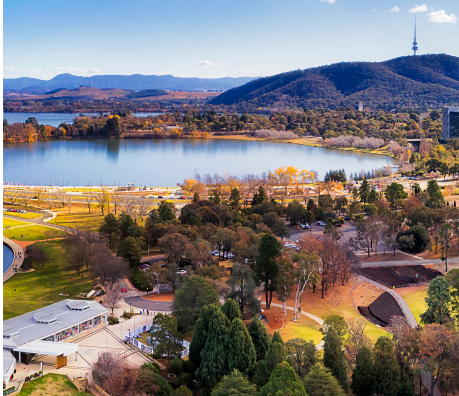
A view of West Basin from Commonwealth Park. Photo: ACT Government.
A clearer picture of the proposed Acton waterfront redevelopment at West Basin is emerging after the release today of the ACT Government’s precinct place plan, although there is very little mention of the main area of contention, the planned apartment blocks that will pay for it.
The Acton Waterfront Place Plan outlines the look and feel of the precinct, primarily its public spaces, which will form the next three to four years of work on the project.
It is the result of public consultation with key stakeholders, including two place plan workshops.
As well as the look and feel, it also defines how the precinct will be experienced by people.
The plan describes a unified and coherent precinct that includes public parks and open spaces supported by amenities and activities so it can function as a community, as well as a recreational area for the broader community.
It details a contemporary garden city area with 30 per cent tree cover, dining areas, stores and community facilities, and a ”strong and formal built edge” along Commonwealth Avenue, which is as close as it gets to acknowledging where the area’s residents will live.
Chief Minister Andrew Barr said that in further stages of the project there will be a low-rise, mixed-use precinct of small scale commercial, cultural and residential buildings.
”This mixed-use precinct is a few years away and will be built over several years in accordance with the National Capital Plan requirements. These requirements include being set back from the lake edge, being of low density and low height,” he said.
Last week Mr Barr said that the apartments would number in their hundreds, not the 2000 originally suggested.
One of the concerns about building apartments at West Basin has been that they will block heritage views and the plan talks about significant view corridors along Commonwealth Avenue to West Basin/Lake Burley Griffin, and an urban structure that frames views along streets through and to the lake from the city centre and Commonwealth Avenue.
The plan envisages better connections to the existing city centre including innovative ways to bridge Parkes Way.
It suggests a land bridge or shared path bridge over Parkes Way for pedestrians and cyclists, and a slip lane/tunnel from Commonwealth Avenue to Parkes Way west to prevent high volumes of non-local traffic passing through Acton Waterfront.
It proposes boosting water transport with ferry landings near Henry Rolland Park to link the light rail stop, Acton Waterfront and the National Museum of Australia.
The next stage of development, being assessed by the National Capital Authority, will reclaim 2.8 ha of lake bed and extend the boardwalk 500 metres, part of the plan’s continuous waterfront along which there will be a segregated cycleway.
The filled-in area will need to settle for a few years before any further development can take place.
The plan envisages an integrated precinct of destinations with a green heart, indoor and outdoor community spaces and active streets and lanes.

The drawing shows the next stage of development – the redefined lake edge and extended boardwalk and parkland. Residential development will take place along Commonwealth Avenue, currently surface car parks. Image: ACT Government.
The key feature will be 40,000 square metre lakeside public park.
City Renewal Authority chief executive Malcolm Snow said Acton Waterfront was an unmatched opportunity to give Canberra safe and attractive connections between its city centre and the lake.
“For too long Canberra’s city centre has turned its back to the water. Acton Waterfront will turn the city around to embrace its best landscape feature,” he said.
“By implementing this place plan, Acton Waterfront will be a place for all Canberrans to enjoy the lake in the way that its original designers always intended.
“The creation of high-quality public spaces and connections to the city centre will also provide a missing link to the world-class national institutions on the Acton Peninsula, such as the National Museum of Australia.”
National Museum of Australia director Dr Mathew Trinca said the Acton Waterfront Place Plan complemented the National Museum’s own Master Plan.
“The creation of an attractive and accessible new public space at the Acton Waterfront is critical to addressing the missing connections between the city centre, the lake and the national institutions on the Acton Peninsula,” Dr Trinca said.
“The principles and themes in the place plan describe an exciting vision for this precinct as a destination where people can experience Lake Burley Griffin in ways they haven’t been able to do previously.”
Critics have condemned the reengineering of West Basin as a privatisation of the waterfront and a missed opportunity for a public space of world standard.












