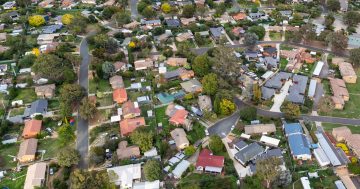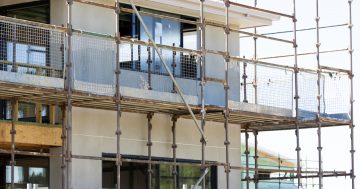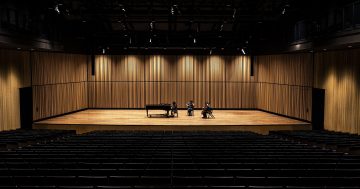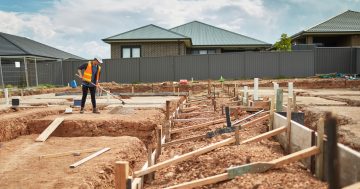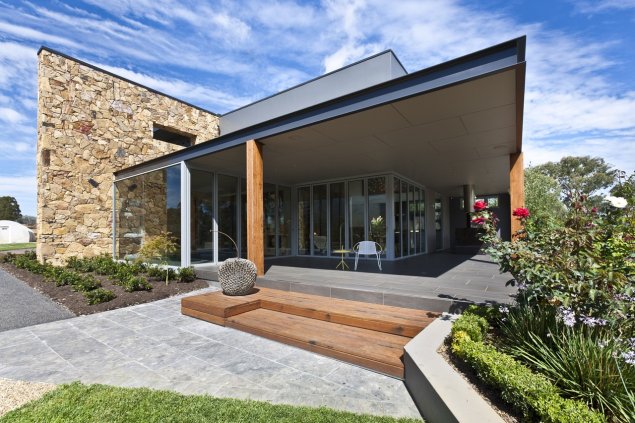
A country home built by Canberra business Select Structures has taken out three residential building awards, including House of the Year 2015, at the 25th Master Builders and Cbus Excellence in Building Awards on Friday evening.
The home, Tutto Bene, also won Sustainable Construction – Residential, Custom Built Homes 250m2 to 350m2, ahead of 15 other finalists.
About the home:
Nestled on a 40 acre bush block at the foothills of the Tinderry Mountain range, lies a home owner’s dream called Tutto Bene.
Select Structure used hand crafted elements within the design, encompassing a natural stone wall rising three floors from the stony cellar foundations, while the majority of the stone used throughout the residence was sourced from the construction site. The living areas within create a seamless space leading to a large entertaining area.
This solar oriented home is self-sufficient in terms of water supply, power and waste management. Energy efficient fixtures include the giant fan that has been custom built into the atrium style kitchen/family room and sensor blinds which close when the sun sets to maintain internal temperature. Tutto Bene also possesses some quirky inclusions such as a pair of spectacular timber doors salvaged from the demolition of military barracks located in Italy, an impressive set of timber internal stairs recycled from timber seats once used at the National Botanic Gardens and a belowground cellar which is carved into natural rock.
The high level of workmanship and attention to detail lead the Judges to declare that this very functional home is the best they have seen in years. This home is not just a house, the precise concern afforded to every component and the warm environment has transformed it into a work of art framed by the surrounding mountain ranges.
A full list of Master Builders and Cbus Excellence in Building Awards winners can be found here.












