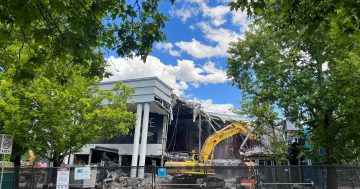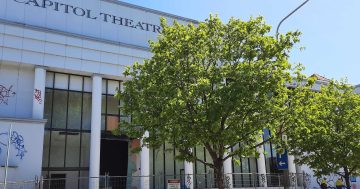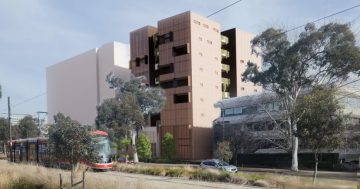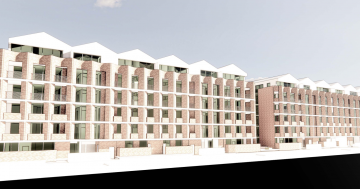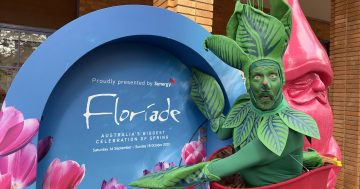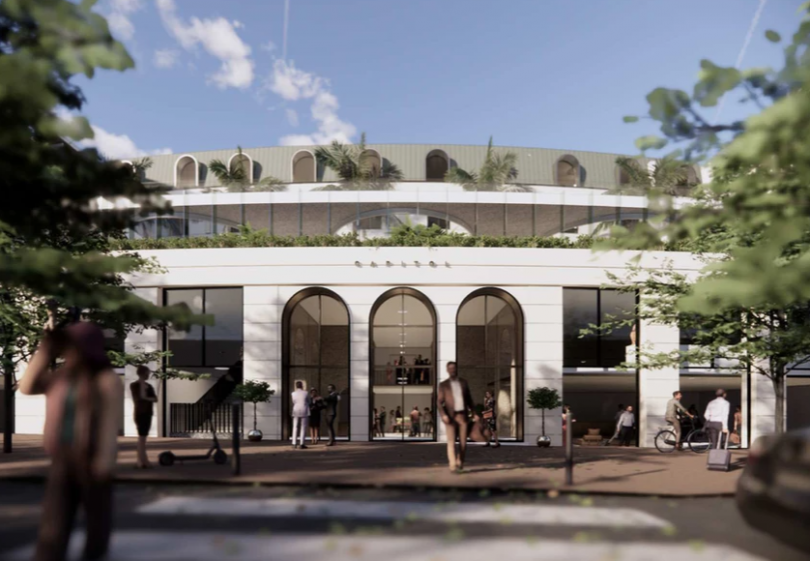
An artist’s impression of the proposed Manuka hotel. Images: Stewart Architecture.
The second stage of the Liangis family’s hotel and cinema development in Manuka has come under fire from the National Capital Design Review Panel which has questioned its five-star status and urged a rethink of the Canberra Avenue/Manuka Circle frontage.
The concerns were raised among many in the Panel’s report, which includes responses from the proponent, submitted in the development application lodged at the weekend.
The $21 million project on the gateway Capitol Theatre site, described as a “prestigious landmark building”, is designed to integrate with Stage 1 currently under construction, to complete the redevelopment of Section 96, bound by Furneaux Street, Franklin Street, Flinders Way and Canberra Avenue.
The proposal is for a six-storey building that will house a 122-room hotel, including a restaurant, gym, pool, 500-person capacity ballroom and meeting places, ground floor commercial tenancy, and a five-cinema multiplex with one level of basement parking.
Works are also proposed for the Canberra Avenue verge including a new pavement, an awning and plantings. These will require a separate application to the National Capital Authority.
But the Panel has strongly urged the proponent to reconsider its plans for the Canberra Avenue frontage, which include using the current slip lane as vehicle entry to the car park. It’s also concerned at a “back of house approach” to one of Canberra’s main avenues.
It does not support the primary address being only from Franklin Street and has urged the proponent to explore a pedestrian corridor from Franklin Street to Canberra Avenue, where it could create a porte cochere, providing the “appropriate grandeur of entry and sense of arrival befitting a five-star hotel in this prominent location”.
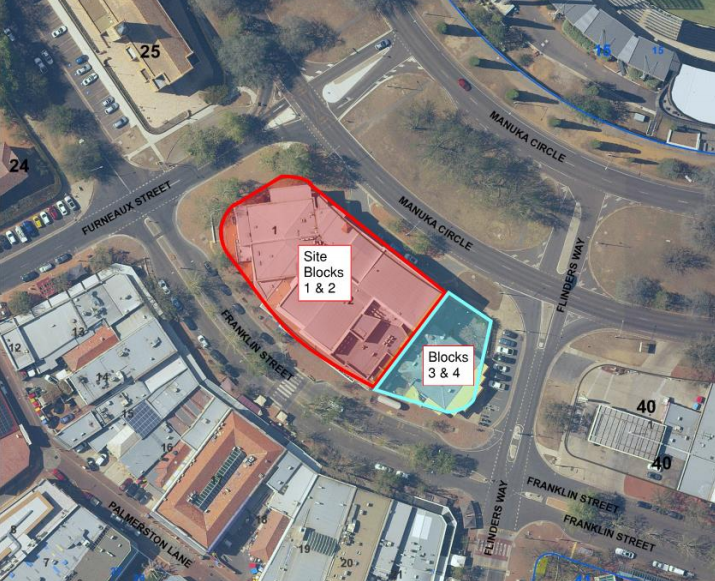
Aerial view of the development sites. Image: Northrop.
This would also provide greater access to the major sporting events held at Manuka Oval, and on to Telopea Park, the Panel says.
There are other entrances planned – the cinema lobby from Furneaux Street, the commercial tenancy from Franklin Street and basement access.
It has also questioned slip lanes for drop off in Franklin Street and Flinders Way that would take up public parking spaces.
The use of slip lanes for service vehicles and drop-offs amounts to privatisation of public land, the Panel says.
However, the proponent argues that these traffic arrangements have already been approved in Stage 1.
The Panel was also concerned that some features such as the lift arrangements were not up to five-star standard.
The proponent says it continues to engage with potential hotel operators about their building requirements to ensure the hotel achieves a five-star rating.
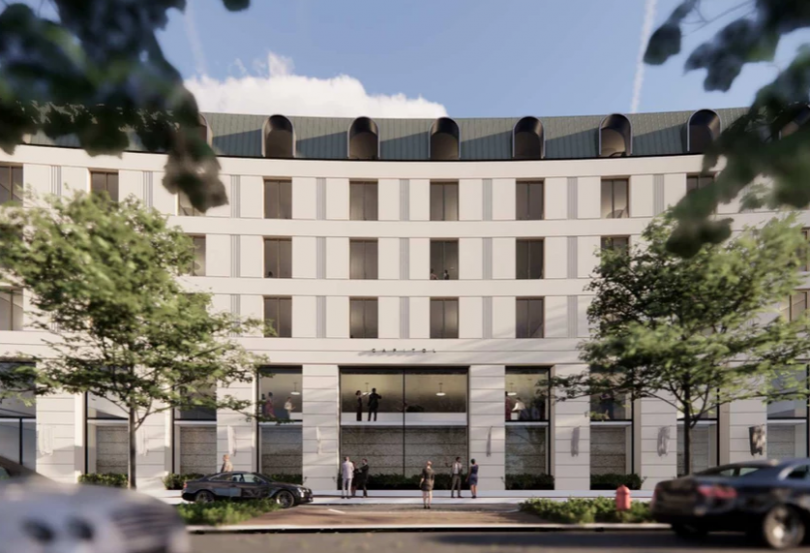
Another view of the proposed hotel development.
The Panel also does not support the landscape plan, particularly the lack of deep-rooted trees, especially along Canberra Avenue, and questions the longevity of proposed green walls required as a condition of the removal of a large, registered plane tree on the site.
But the proponent says the site planning controls promote zero setbacks on the blocks, and the inclusion of basement car parking and cinema theatres within the mandatory building envelope make the establishment of deep root planting zones inappropriate. It does plan a green terrace on Level 2, along with the covered outdoor pool and lounge.
The proponent has revised some features including the original Parisian-style design to accommodate Panel requests for a more contemporary Federal Capital look, increasing the ballroom ceiling height and providing a movable roof for the pool.
Parking may be a point of contention with this proposal only having 43 spaces for staff and guests, and the project relying on off-street spaces and nearby parking stations.
The Panel also took issue with the ceiling heights in the hotel rooms, the amount of sunlight in the building, street activation and the way the development will interact with the Manuka centre.












