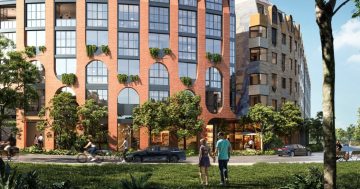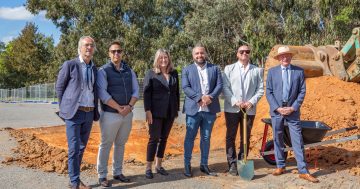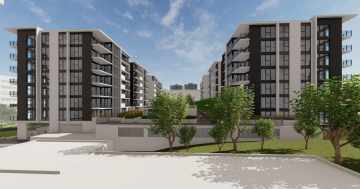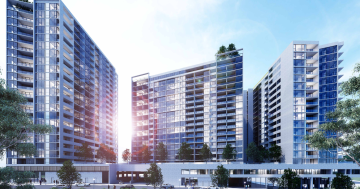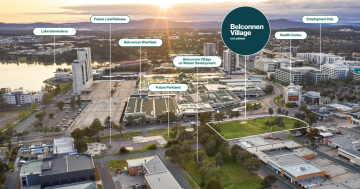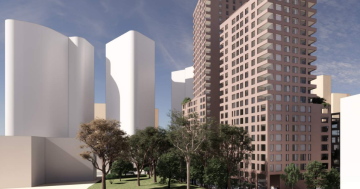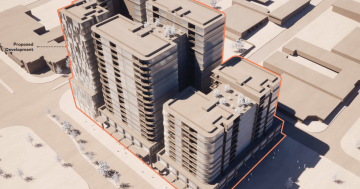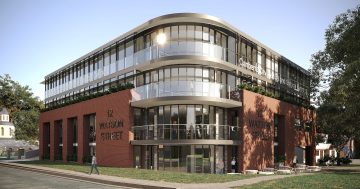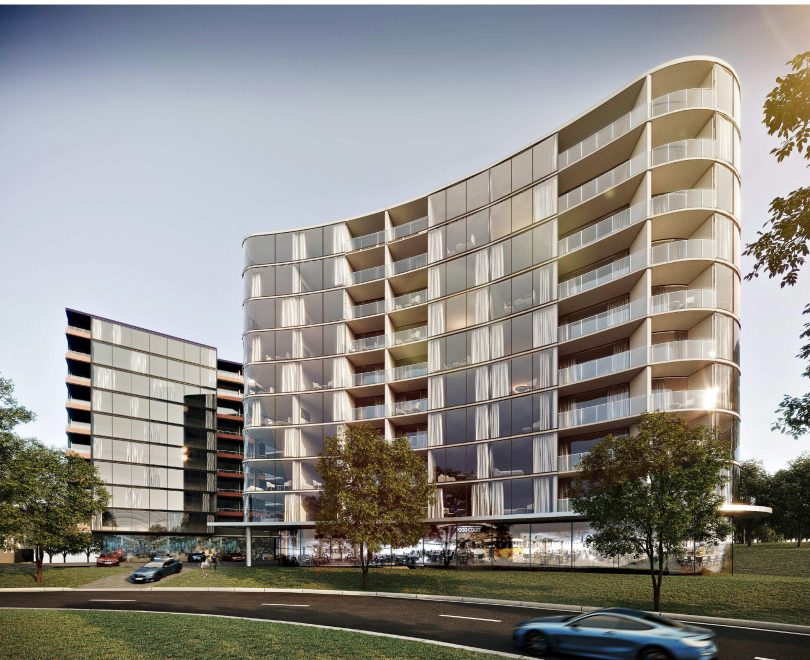
An artist’s impression of the One Benjamin development in Belconnen. Images: Hugh Gordon Architect.
A mixed-use development that incorporates 372 units is being proposed for a key corner in the Belconnen Town Centre.
The development features a large central atrium in one of the two 10-storey buildings planned for the site and has been designed by Hugh Gordon Architects.
The proposal for the corner of Benjamin and Belconnen Ways (Block 20 Section 32) includes commercial and retail and some residential on the ground floors and nine levels of 40 apartments across the two buildings.
The plans for One Benjamin released for pre-DA consultation show 11 loft apartments and one one-bedroom unit on the ground floor unit and a mix of mainly one and two-bedroom apartments with some three and four-bedrooms on each of the levels above.
A pedestrian thoroughfare bisects the main, roughly rectangular building, running from Benjamin Way through the atrium to the other signature triangular shaped building on the south-west of the site, and also on to the adjacent Belconnen Markets.

The site plan for One Benjamin.
The atrium, 12 metres wide at the northern end and 15 metres wide at the Belconnen Way end, allows for garden areas with deep rooted trees on either side of the pedestrian way and a series of ‘activity pods’ which provide breakout spaces for residents.
It also has ‘open’ corridors which draw air in and through the atrium so that it remains properly ventilated.
A landscaped rooftop garden includes a pool, decking and barbecue and picnic settings.
Podium and four levels of basement parking provide 630 car spaces – 52 more than required.
Vehicle access is from Belconnen Way and Ibbott Lane next to the markets.
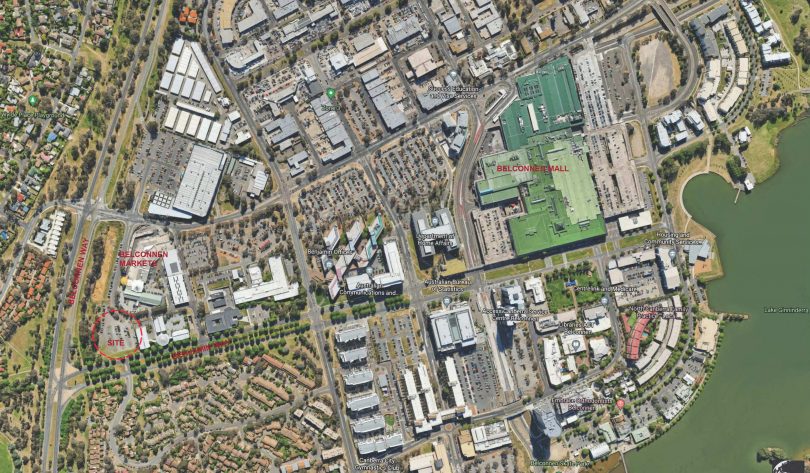
An aerial view of the Belconnen Town Centre and the project site. Photo: Canberra Town Planning.
The proposal website says the project aims to create a residential development which frames a north, north/west facing retail square.
“The development establishes a connection to the neighbouring Belconnen Markets and uses clear way finding to establish links to Benjamin Way, building entries, connections to the public realm and neighbouring park lands,” it says.
The website says the project will create a public realm link between the park to the south of the site and the markets.
The site is bounded by the Ramada Encore Hotel to the north, the markets to the north-west across Ibbott Lane and to the south by a vacant block, consisting of registered trees and services easements.
Canberra Town Planning which is handling the consultation would not name the proponent but it is believed to be a Sydney developer.












