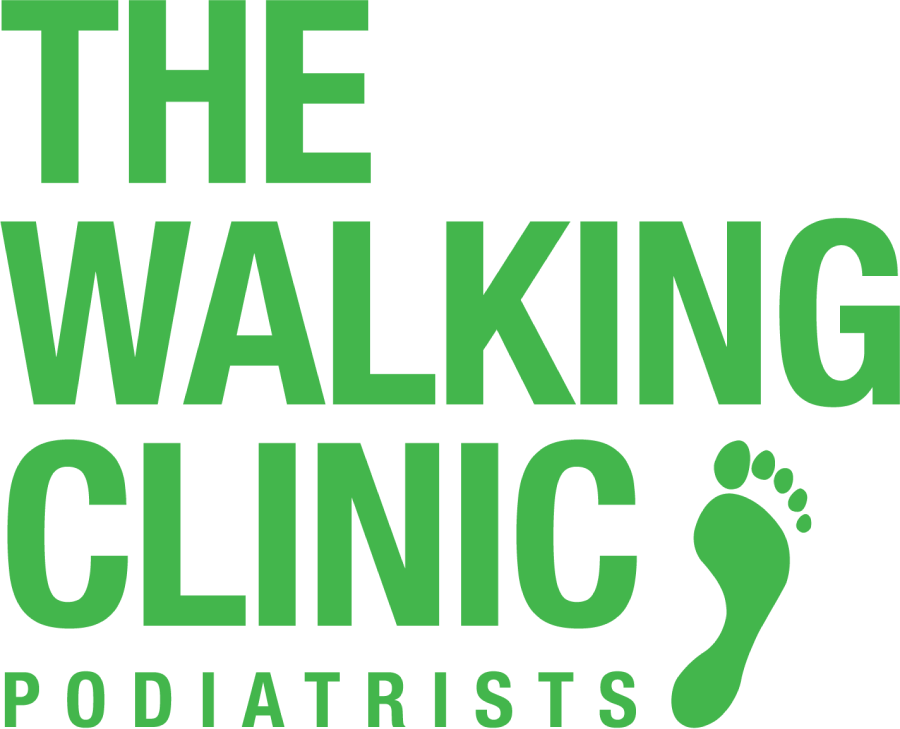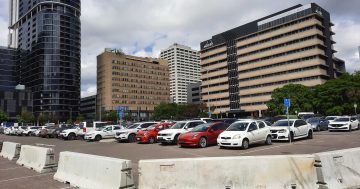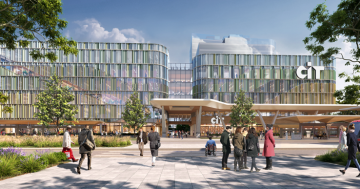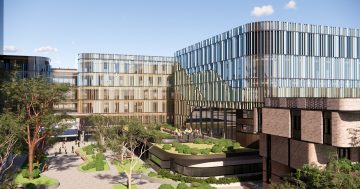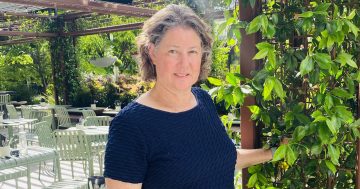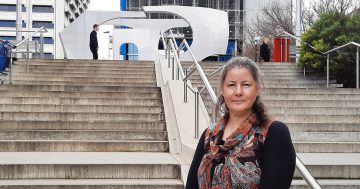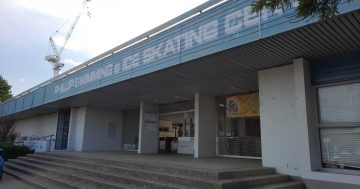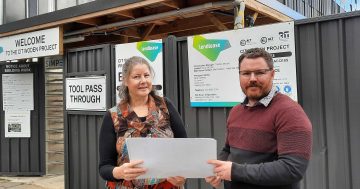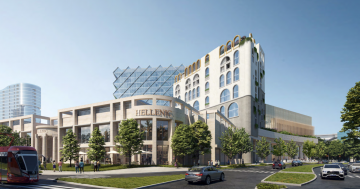
Woden is going up, with areas rezoned for high-density development and building heights of up to 28 storeys permitted in the Town Centre, under the revised draft master plan.
Land in Woden Green near the corner of Hindmarsh Drive and Callum Street as well as along Athllon Drive has been rezoned to allow up to six storeys.
Building heights around the Town Square will be potentially up to 28 storeys, as well as selected sites where marker buildings will be permitted to ‘assist the identification of the centre”.
There will have to be at least three hours of winter sun on the Town Square, as well as adjoining dwellings.
But according to Woden Valley Community Council President Fiona Carrick overshadowing will be considerable.
She could not understand how 28-story buildings in the Town Centre will encourage private sector investment.
“Who’s going to set up a cafe without enough sun,” she said.
The revised plan also includes requirements for building setbacks and active frontage to ensure “interesting and safe public spaces for pedestrians”, as well as awnings to ensure all weather protection along the main pedestrian areas.
A convenience store will replace the planned supermarket east of Callum Street, with the area provided reduced from 1500 square metres to 500 square metres.
It retains the existing planning requirements for community facilities, and proposes additional land for future facilities.
But Ms Carrick said this was insufficient, especially as many community facilities such as the CIT had already been ripped out of Woden or were ageing like the library and in need of a makeover.
She was concerned about the lack of open green space in the revised master plan, including the rezoning of Arabanoo Park opposite the bus interchange for community-facility use, which could mean housing.
There was also a lack of connectivity, with the east-west link from the library through to the bus interchange and connecting bike paths to the Town Centre not defined.
Ms Carrick said the plan did not identify an entertainment precinct or place for the community to meet and socialise, and was a missed opportunity to integrate with the planning for light rail.
The revised draft plan will now go to the Legislative Assembly’s planning and urban renewal committee.
Submissions can be emailed to committees@parliament.act.gov.au by close of business September 15.
The revised master plan can be found at http://www.planning.act.gov.au/__data/assets/pdf_file/0006/1088574/DV344-Woden-Town-Centre-recommended-version.pdf




