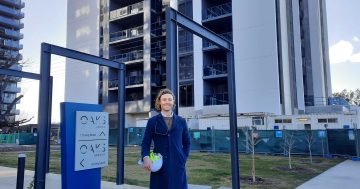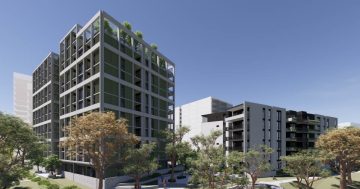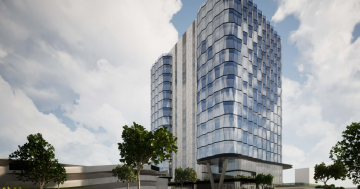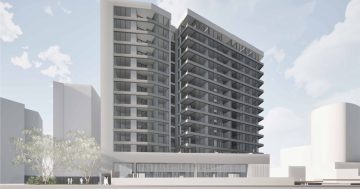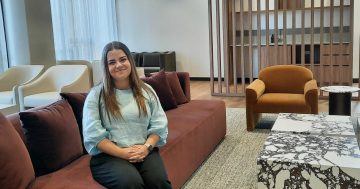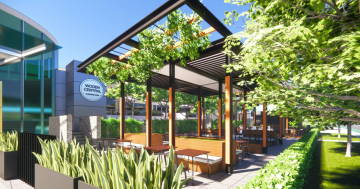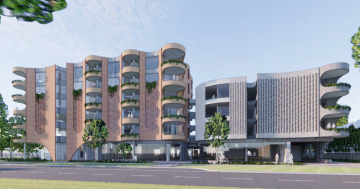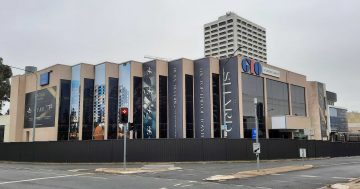
An artist’s impression of The Oaks residential tower, Stage 1 of the redevelopment of the Yamba Sports Club site in Woden. Photo: From the DA.
A proposed 16-storey residential tower on the Yamba Sports Club site in Woden will be one of three to eventually occupy the historic property which was originally home to the Eddison family homestead.
Named ‘The Oaks’ after two registered trees on the site planted by the Eddisons that will be incorporated into the project, Stage 1 of the Amalgamated Property Group development will comprise 156 apartments, two levels of basement car parking and communal gymnasium.
The proposal will add to the rising skyline of Woden, joining a range of other high-rise residential developments in the Town Centre area. Directly adjacent to the site to the south-west is the Trilogy Apartment complex comprising of 323 apartments across three towers.
The development application proposes the nearly 1.4-hectare site on Melrose Drive and Irving Street, Phillip, be subdivided into four separate blocks, with three for residential development and a fourth containing the gymnasium, landscaped open space and the heritage-listed oak trees. The four blocks are intended to be community titled.
Stage 2 will be another apartment building with basement parking, to be proposed in a future DA while Stage 3 is yet to be determined. The whole development will be delivered over an 18 to 24 month-period, subject to site and market conditions.
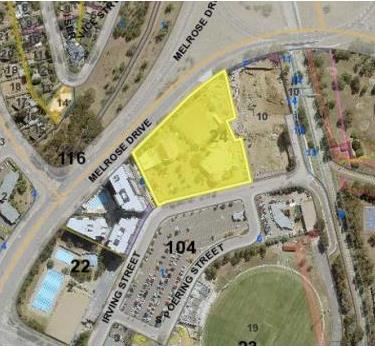
The DA proposes that the existing Lease be surrendered in favour of two new separate Crown Leases, in preparation for a Community Title Scheme.
The existing Southern Cross Health Club and Yamba Sports Club buildings, bowling green and parking area will need to be demolished.
The DA says the residential tower will be set back from Irving Street with the entrance from the south providing views through the lobby towards the northern pool terrace.
Beside the lobby will be ground level apartments with private courtyards, and on levels 2 to 16, a mix of 10 1-3 bedroom units per floor are planned. Most will face north.
The gym will be a 233 square metre human scale building fronting Irving Street, with other service buildings set back from the street. Two separate tenancies are proposed at the ground and mezzanine floor levels of the gym.
A total of 244 basement car parking spaces are proposed, with 113 on the first level and 131 on the second. Level 1 will also include bicycle storage, and access to the car park will be via a two-way ramp accessed from the Irving Street entry.
The DA says the design intends to cater for its resident’s modern lifestyle requirements and encourage recreational, social and communal activities.
“The civic space interface will importantly acknowledge the site’s prominent location and street frontage and will aim to activate the public realm and create improved streetscape environments. A central village green designed around the retention of two registered oak trees will provide a community hub for residents and the broader community,” the DA states.












