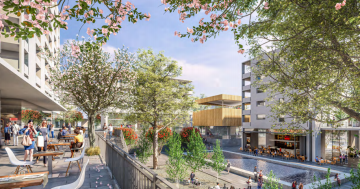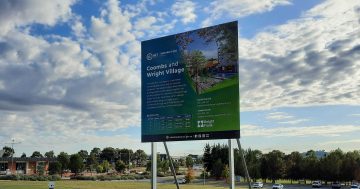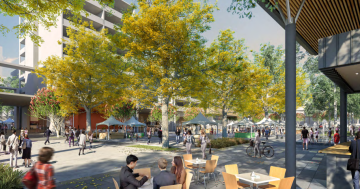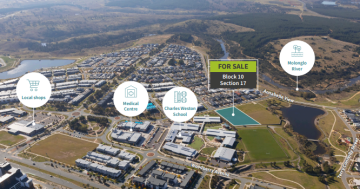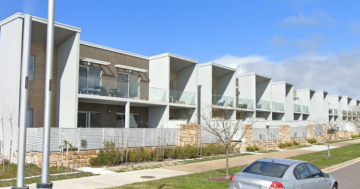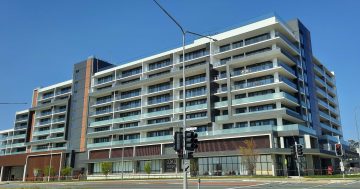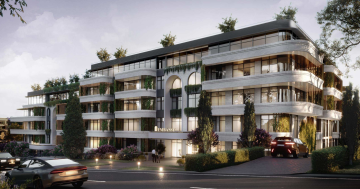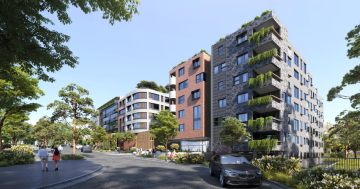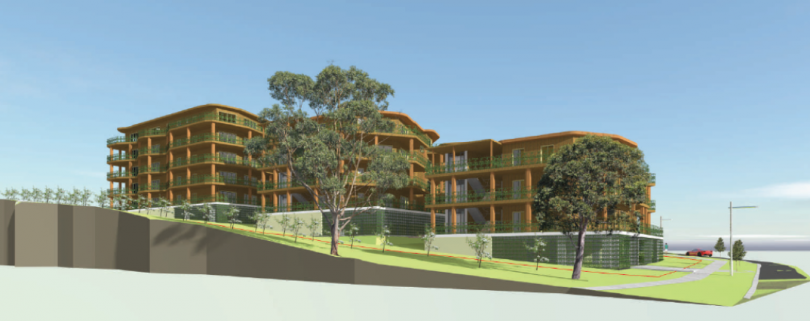
An artist’s impression of the proposed apartment development in Coombs. Image: Cirillo Design.
A major apartment development has been unveiled for the northern gateway to the Molonglo Valley suburb of Coombs.
The three-building proposal from Canberra-based developer Gough Pty Ltd sits on a roughly triangular block on John Gorton Drive and Roy Corrigan Close (Block 1, Section 60) and will deliver 69 apartments, which is 12 more than currently permitted so a lease change will be required.
The buildings range from three to six storeys and include a mix of one, two and three-bedroom apartments.
The proposal is out for public consultation ahead of a development application being lodged.
Designed by Cirillo Design architects, the development aims to have a strong relationship with nature, with connections to the Molonglo River Park Precinct. The project will have generous landscaping and communal open space areas for vegetable gardens as part of it being a ‘living residential precinct’.
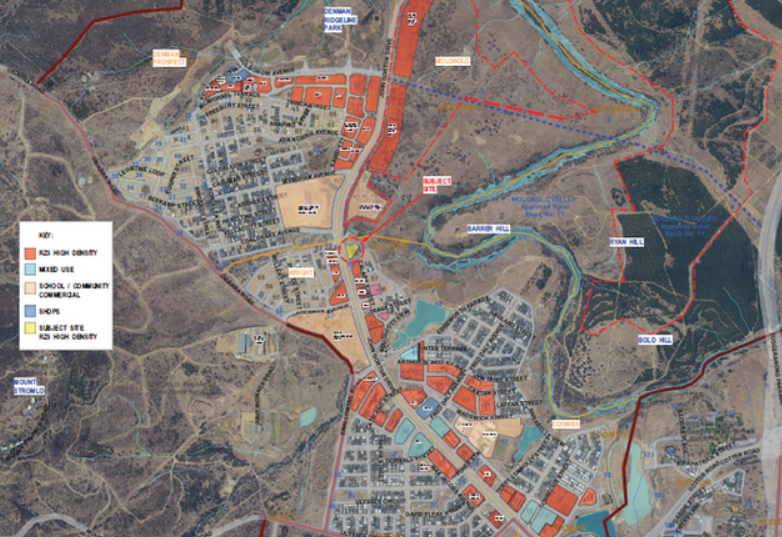
Where the Coombs development site is located. Image: Cirillo Design.
“The proposal aims to deliver a unique, environmentally sustainable, net-zero carbon site that will provide a high-quality legacy for the Canberra community that changes the way we not only connect to our natural surroundings through design but also create an environment that is designed to be sustainable for future residents and the local community,” says the project’s website.
It says the proponent is investigating green roofs and walls, electric vehicle charging facilities, electric bike facilities, PV solar arrays and low-carbon building materials as part of a bid to attain a 5-star Green Star rating by the Green Building Council of Australia.
A Water Sensitive Urban Design Strategy is also being developed to promote sustainable water use, and the proponent is looking at deep-root planting to help manage stormwater runoff.
“The configuration of buildings into three ‘pods’ arranged into a V-shape that orients towards public open space, and the northern orientation of the site, enables a physical and visual connection to the site’s natural setting and connection to the surrounding Molonglo River Park cycle network,” says the website.
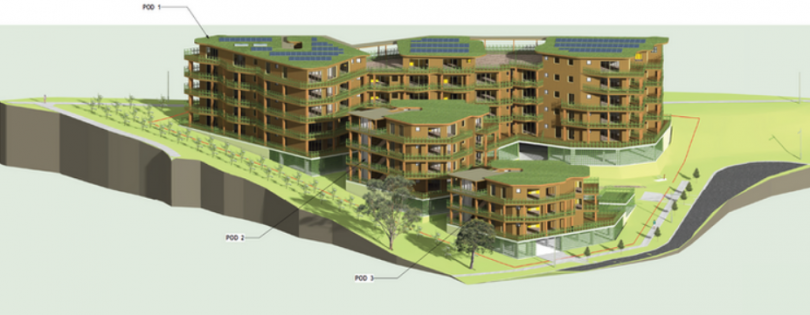
Another view of the development, facing Molonglo River Park. Image: Cirillo Design.
The three buildings are positioned at three different locations across the site, and all have a single-level undercroft/basement car parking level.
The five-storey Pod 1 faces John Gorton Drive, with Pod 2 to be four storeys and Pod 3 three storeys.
The website says the development achieves 70 per cent solar compliance for apartments, and balcony screening affords residents privacy by restricting the direct line of sight onto adjacent dwellings.
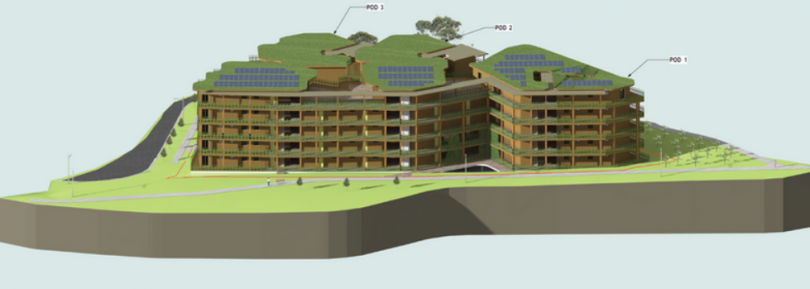
Artist’s impression of the view from John Gorton Drive. Image: Cirillo Design.
The plans show a network of lighted connected pedestrian footpaths across the site.
Two online information sessions are proposed for Wednesday, 22 September, and Thursday, 23 September, both from 5:30 pm to 7 pm.
To register for the information sessions, email admin@canberratownplanning.com.au.












