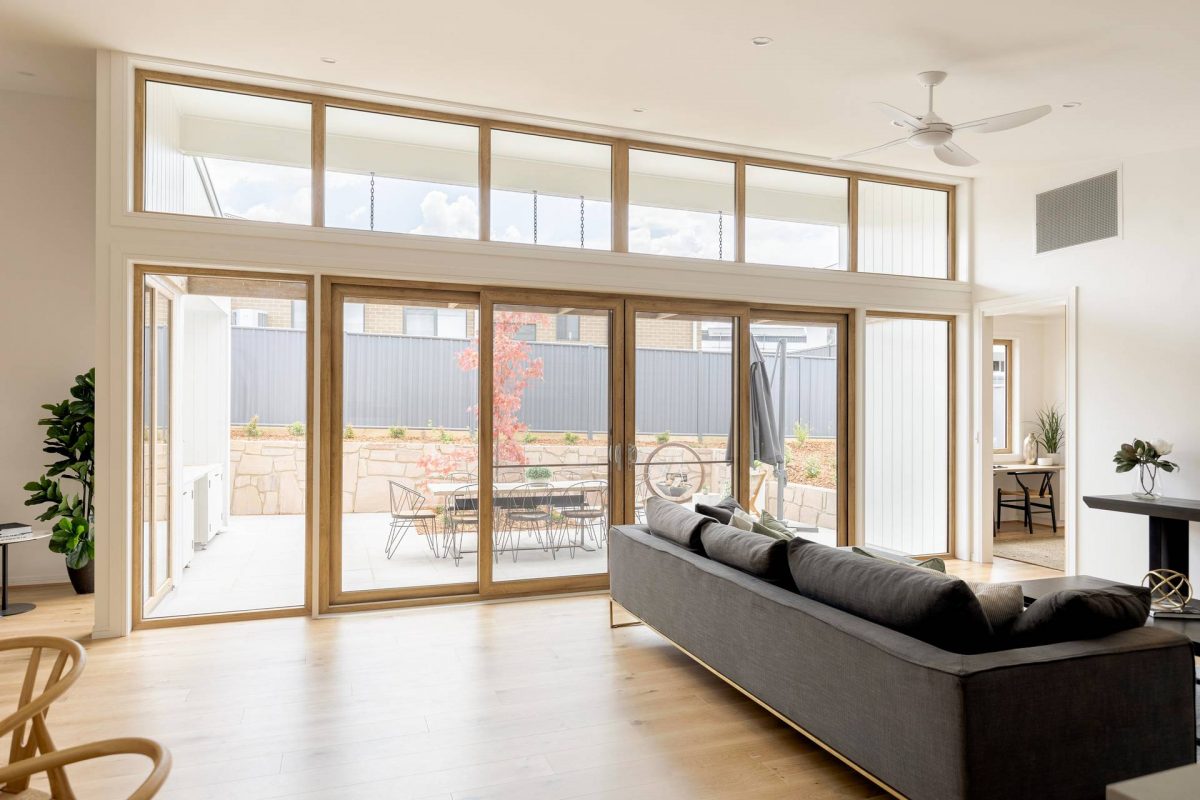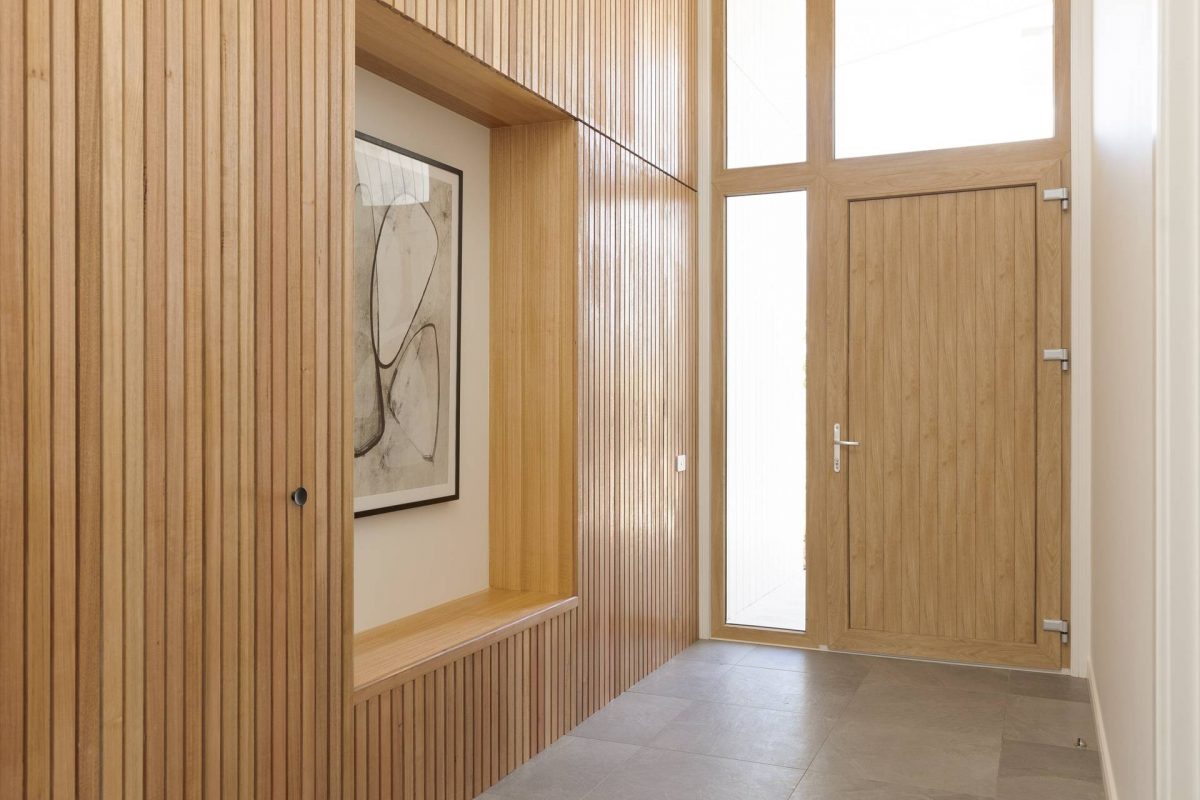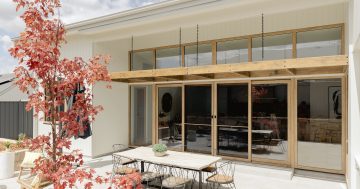
Oversized windows flood the home with sunlight. Photo: Kiernan May.
Thoughtful design has ensured the sprawling living areas, cathedral ceilings and loads of windows haven’t compromised the energy efficiency of the Strathnairn Charity House.
Boasting a 7.3-star energy rating, the four-bedroom, three-bathroom split-level home at 41 Rachel Makinson Street, Strathnairn, was designed with sustainability in mind, while also catering to modern, multi-generational living.
ck architecture director Cassandra Keller said her goal was to design a beautiful, comfortable home that would achieve the best sales price for the four Canberra charities.
“The home is efficient to heat and cool and has a degree of thermal comfort that your average house doesn’t have,” she said.
The main living areas are flooded with natural light that streams through oversized, north-facing UPVC double-glazed windows.
“The large format and high-level windows reduce the need for artificial lighting,” Cassandra said.
“The second living area in the self-contained guest wing faces south and, again, impressive windows frame the views over the wetlands and beyond.
“The windows are definitely one of the stars of the design and the clerestory windows are the first thing you notice when you walk into the home.”

The use of timber as a feature brings a feeling of warmth to the home. Photo: Kiernan May.
The home is well insulated, with draft seals tested by a specialist energy consultant to ensure warmth is not lost during the cooler months.
Solar power and energy-efficient electric-zoned heating and cooling means the new owners will save on their energy costs.
“When they move from a traditional house to this home, they will see a big drop in their energy bills and will enjoy having that natural light and thermal comfort every day,” Cassandra said.
“The owners will see a significant impact on their environmental footprint, and they’ll be making a dent on our total footprint for the ACT.
“In Canberra, the easiest way to make something energy efficient is to install as few windows as possible, so for us to get maximum light, plus thermal comfort was the key when designing this home.”
The home’s open plan main living area, consisting of a family room, dining room and formal living area has been designed to make the most of the northern orientation, creating the ideal space for a family to enjoy.
“There’s a really nice flow in the first living area for the grown-ups, teenagers and kids; then you walk through the house to the guest wing, or parents’ retreat, which has magnificent views.”
Cassandra says the flexible floor plan allows the home to be used in so many ways. For example, the guest wing on the ground level is ideal for elderly parents, with a separate front door and garage access.
ck architecture interior designer Madison Bauer added the final touches on the home, using a light contemporary palette to create a mid-century feel inside and out. The bathrooms are ultra-modern, while the sleek kitchen includes high-end appliances, a huge island stone bench and stone backsplash.
Cassandra said timber features throughout give the home a “sense of natural warmth and helps create a true feeling of ‘home'”.
The property is just as impressive from the street, with a combination of stacked bond patterns for the oversized brick, white vertical cladding and corner windows. Highlight windows enhance the low-line roof.
Cassandra worked with energy consultant Jenny Edwards from Light House Architecture and Science on improving the home’s sustainability performance.
“I’m incredibly proud to be a part of this initiative,” she said.
“We’ve achieved a great energy rating but haven’t lost that sense of an architect-designed house. Sometimes one might compromise the other.
“I feel like we’ve got the balance just right in this house.”
The proceeds from the sale will be donated to Hands Across Canberra, Pegasus Riding for the Disabled, Karinya House and Canberra City Care Charnwood.
The Strathnairn Charity House auction will be held on Saturday, 25 March, at 1 pm.
Between now and auction day, the property will be open on:
- Wednesday, 5:30 pm – 6 pm
- Thursday, 5:30 pm – 6 pm
For more information, visit the Strathnairn Charity House webpage.
For those interested in raising their hand on the day, visit the Zango listing.
















