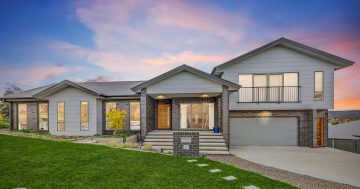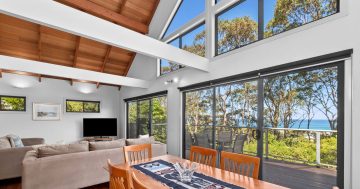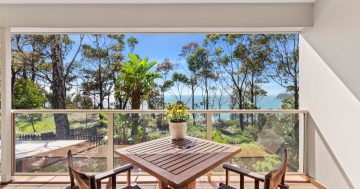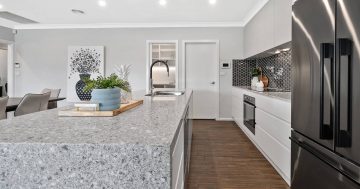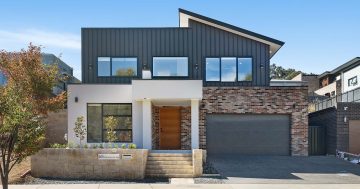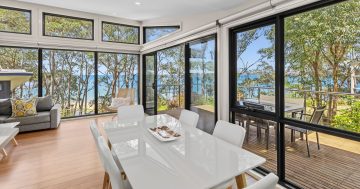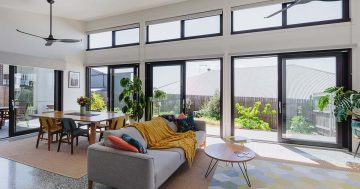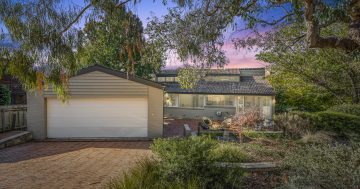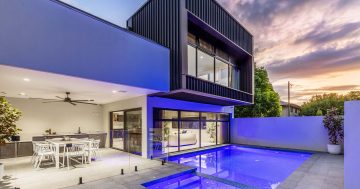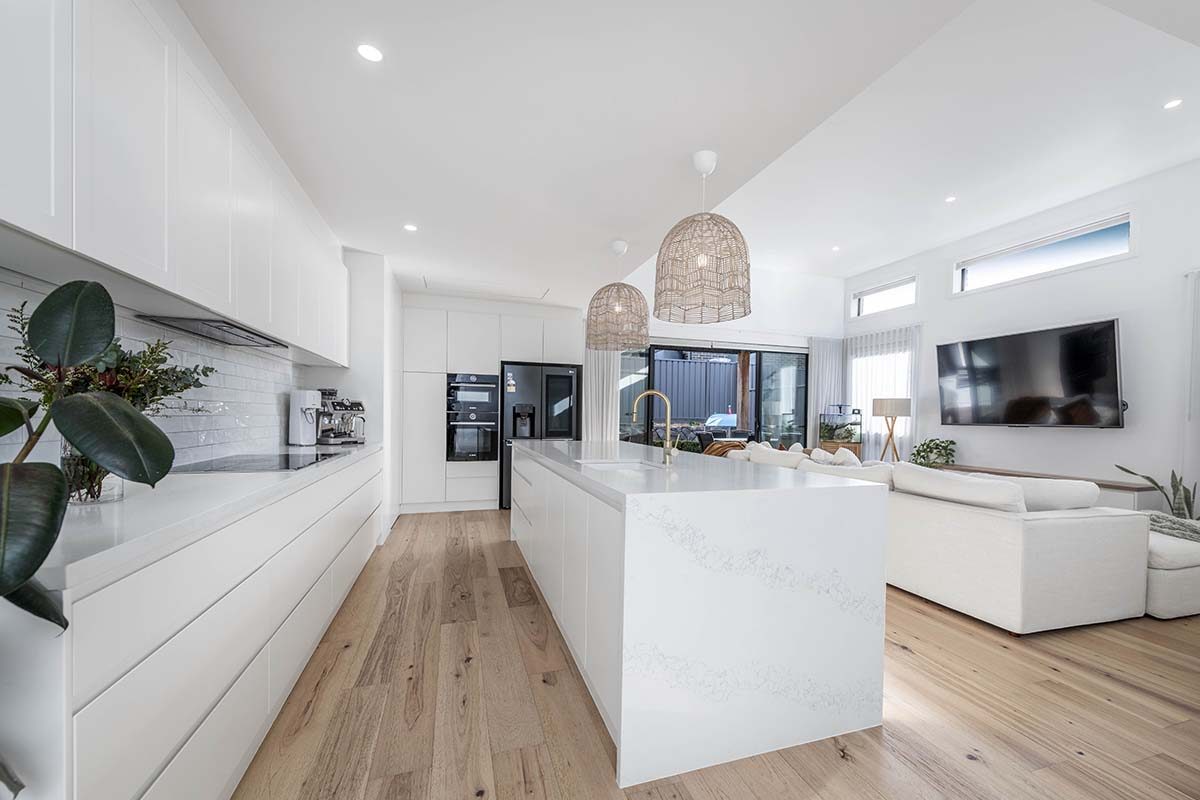
A striking bulkhead visually separates the kitchen from the 3.6 metre-high ceilings of the family and lounge rooms. Photo: Blackshaw Gungahlin.
There’s a lot more to the near-new home at 3 Berents Street in Strathnairn than its architect-designed credentials and stylish facade.
“There’s a lot of homes that are built like that these days,” Blackshaw Gungahlin sales consultant and auctioneer Thom Eriksson-Lake admits.
“The trap that architects and builders can fall into is they make these beautiful properties, but then when a family goes to live in it, it doesn’t really tick all the boxes.
“This builder and architect have really thought of everything that a family needs. Not just a visually captivating home, but a home that’s really functional for day-to-day living.”
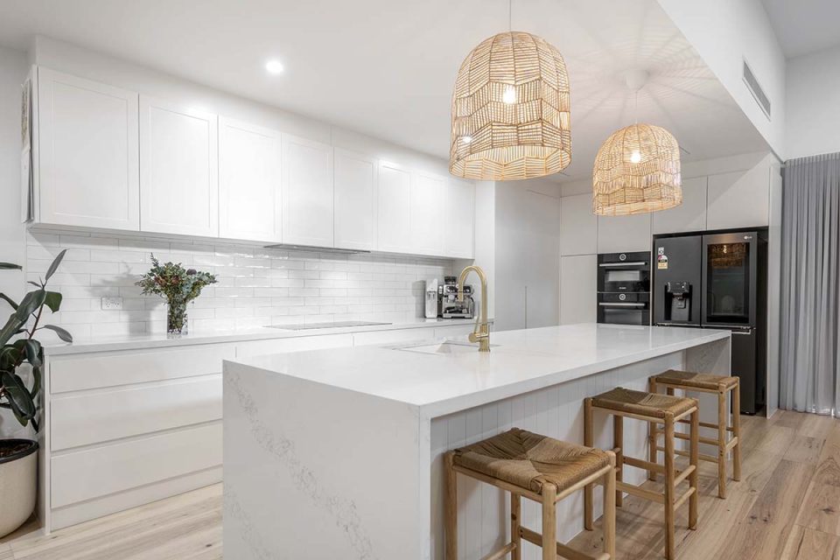
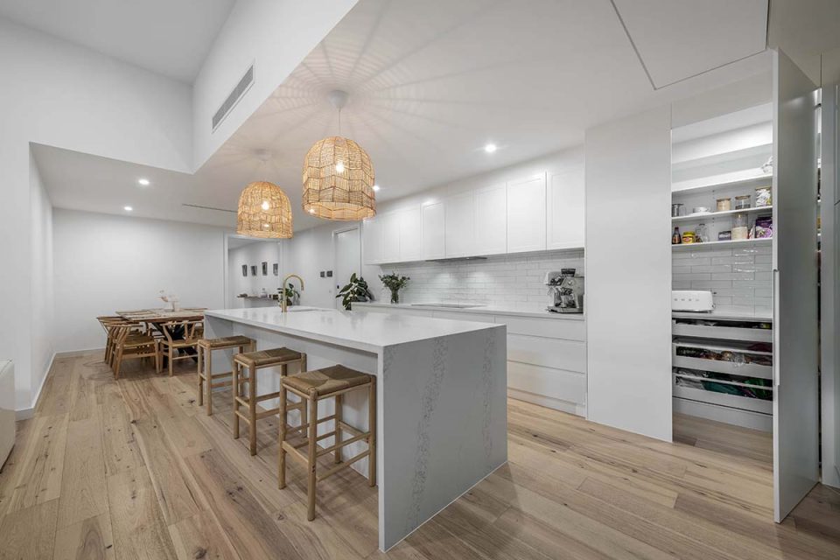
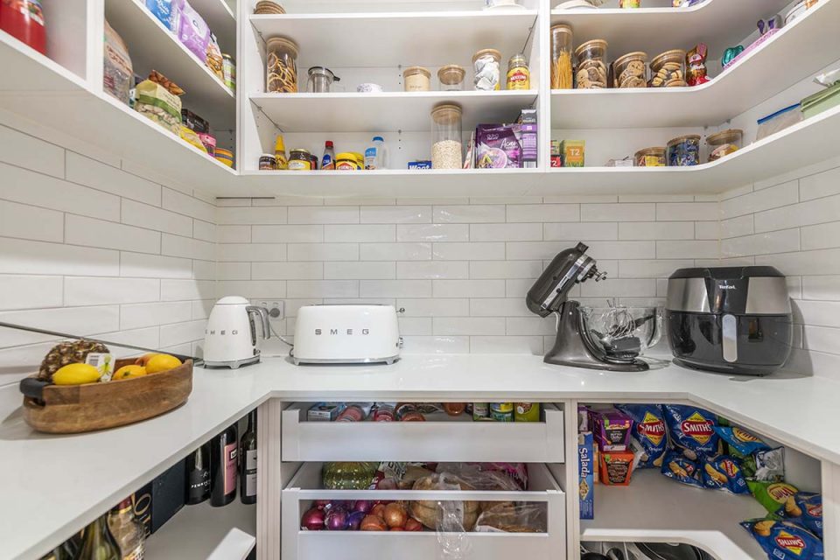
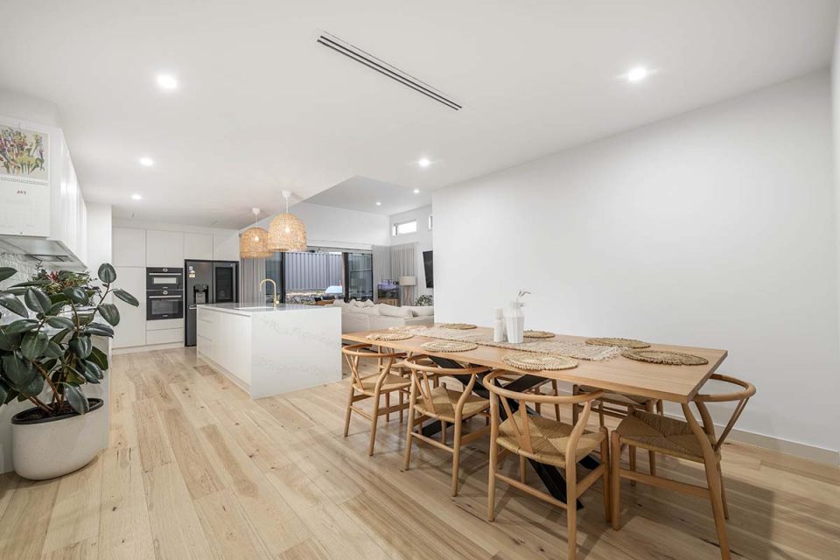
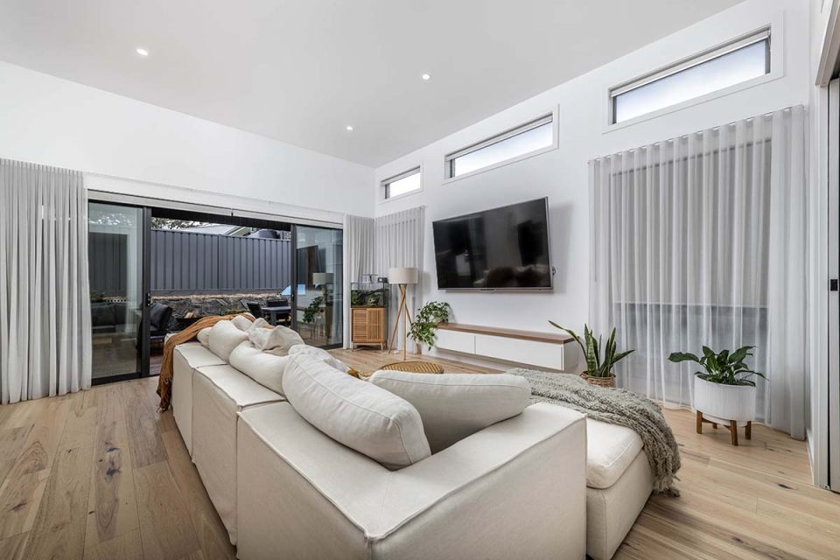
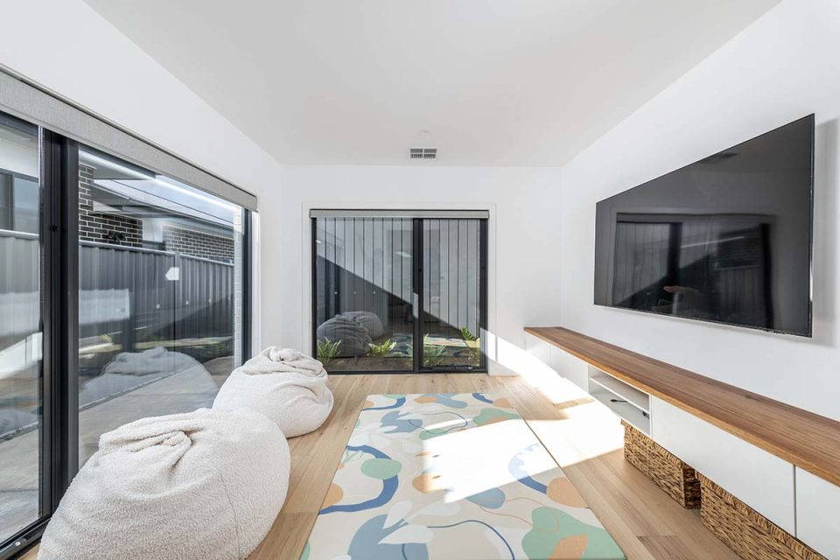
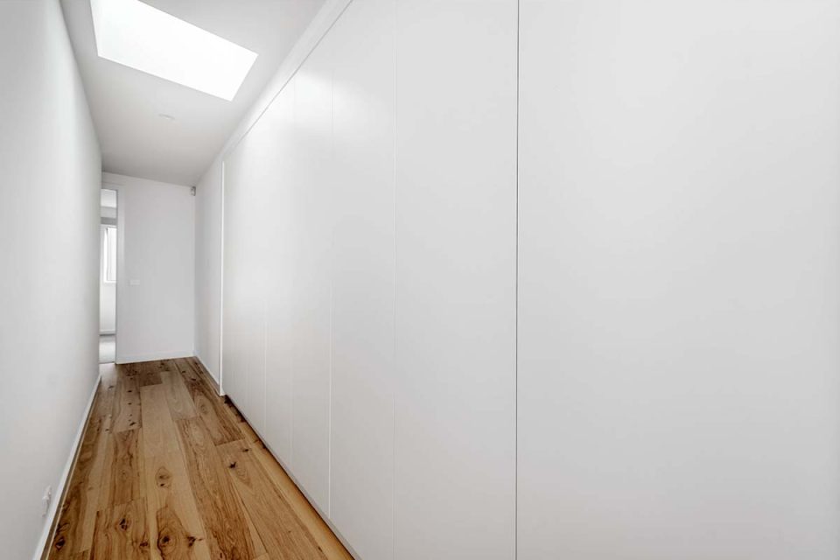
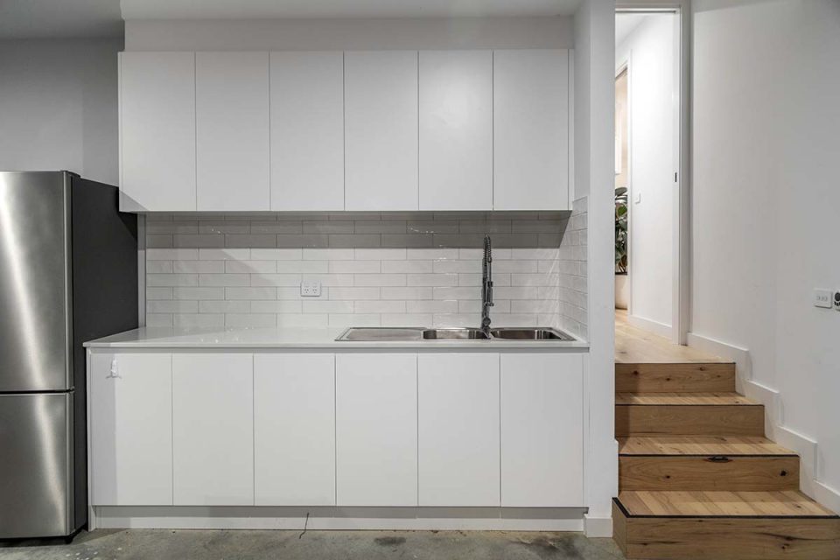

Thom says the smart touches in architectural designer Kovarc Studio’s easy-living floor plan are immediately apparent from the moment people walk in through the home’s front door.
Two corridors, one at the entrance and another near the standard bedrooms, are both lined with custom storage joinery for families wondering where to store their kids’ belongings.
Thom says one of the owners, perhaps unsurprisingly a builder himself, also often makes use of the alternative entrance through the double garage, which includes more storage and a kitchenette and wash space.
“He often comes home on wintery days with his boots covered in mud, so he can come in to the garage and wash off all the mud before entering the house,” Thom explains.
The smart design continues throughout the four-bedroom home, which blurs indoor and outdoor living with extra high ceilings, large sliding doors and light-capturing feature windows.
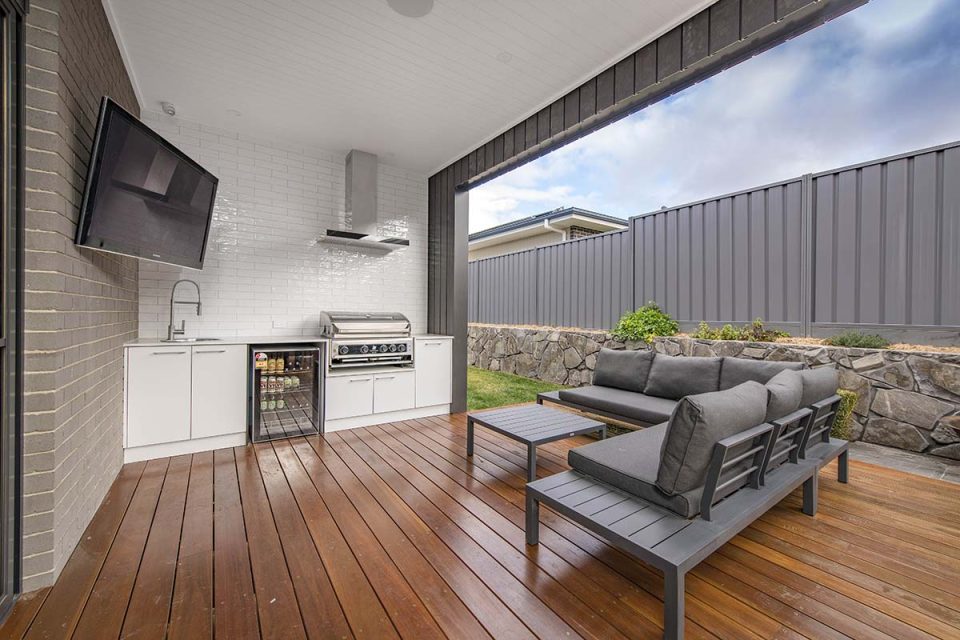
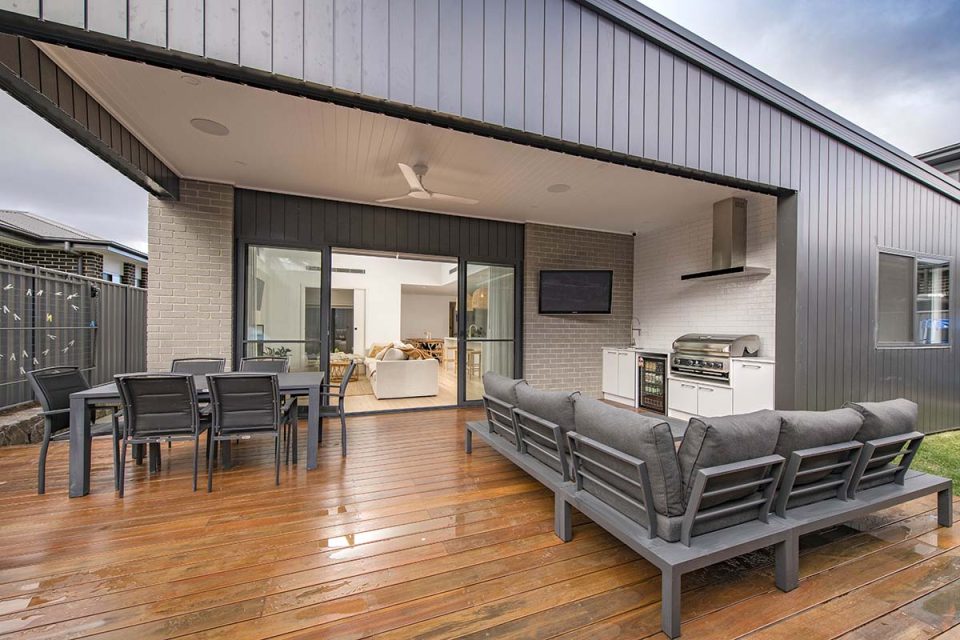
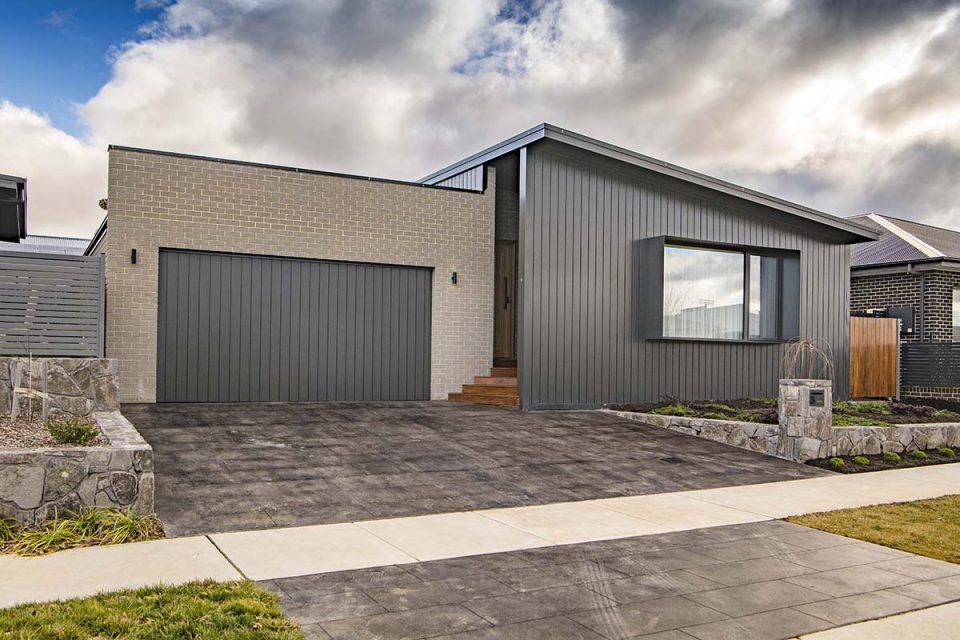
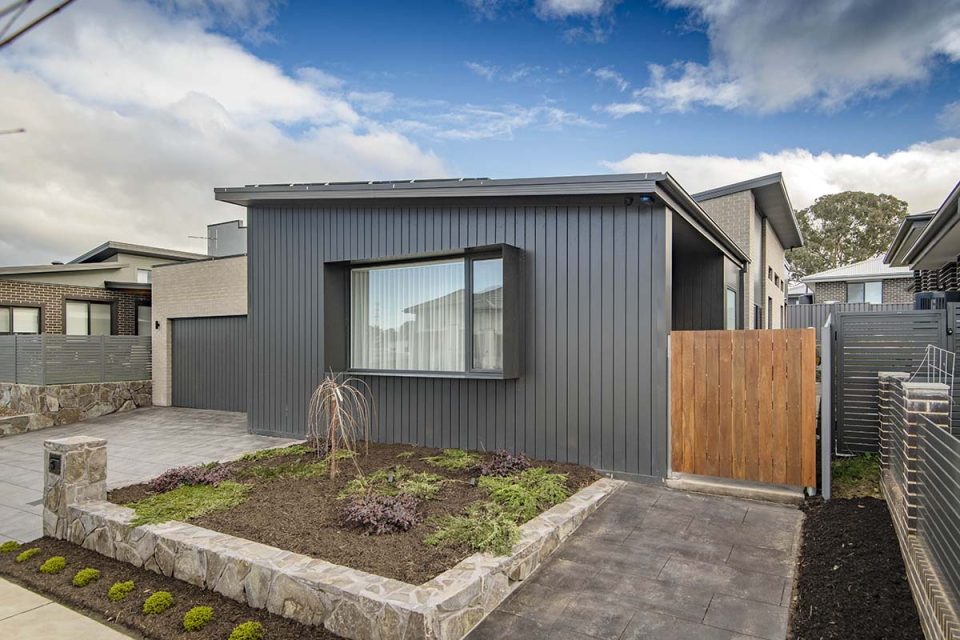
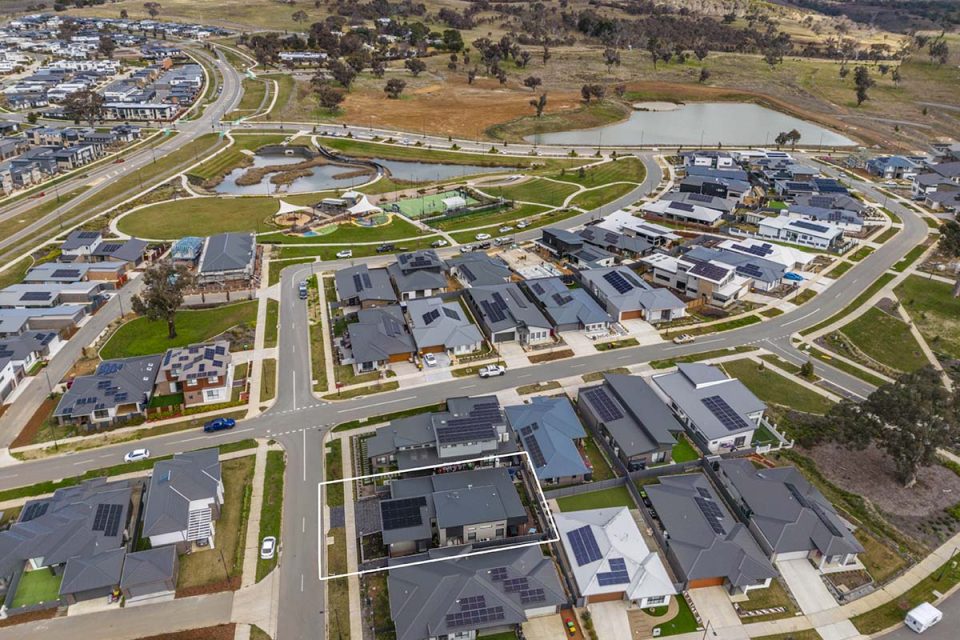
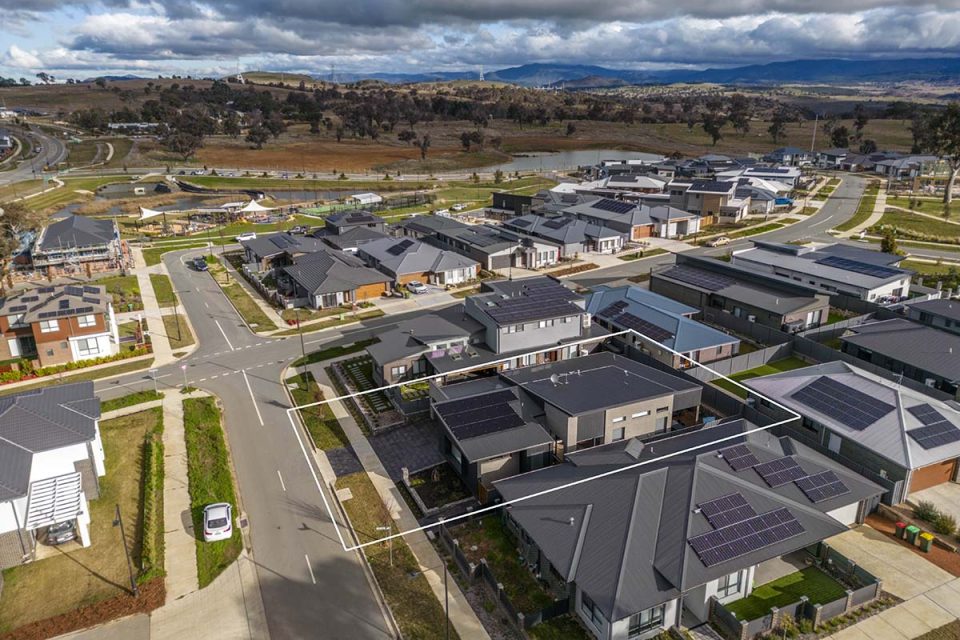
At the heart of the home are the family and living rooms with even higher 3.6 metre high ceilings, hickory flooring and highlight windows featuring sheers and automatic dual roller blinds.
The living room can also be closed off from the adjoining family, dining and kitchen area to create an instant children’s playroom or teenager’s retreat.
“The owners have a toddler son and they use it as a breakout room, so when he has his little playmates over they can go in there and it’s close enough for parents to keep watch but it’s got that segregation as well,” Thom says.
Adjacent to the open-plan family and dining area is the kitchen, which features a 40mm quartz island bench with built-in breakfast bar, butler’s pantry and integrated modern appliances.
Only a few steps further is a timber-panelled alfresco area with in-built Sonos speakers and a large-screen TV, which Thom suggests is “ideal for having a grand final party for the footy”.
Throw in an integrated outdoor kitchen with a Beefmaster barbecue, plumbed sink, fridge and ceiling fan and the hassle of running between the kitchen and your guests is taken away.
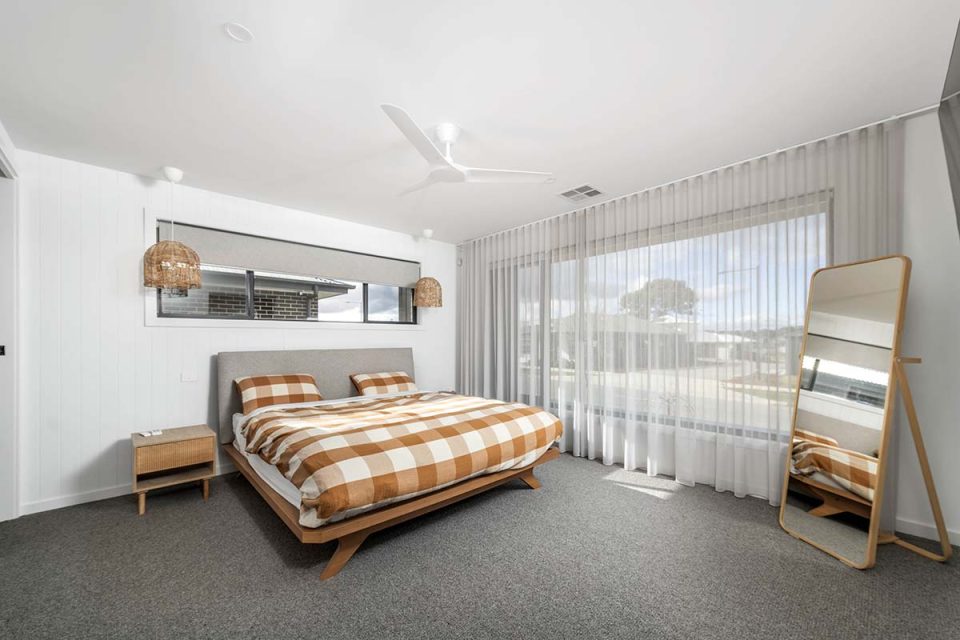
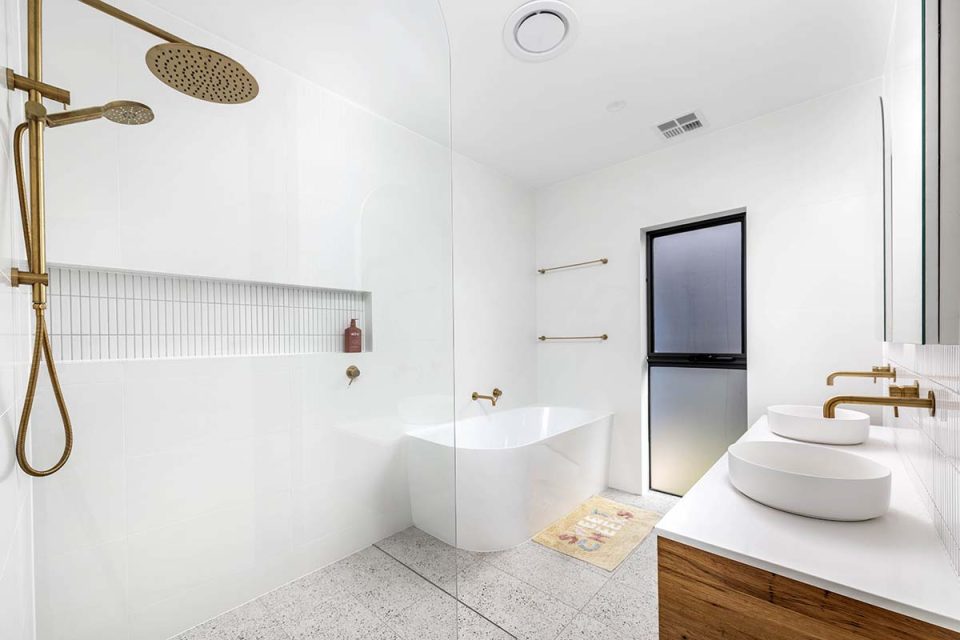
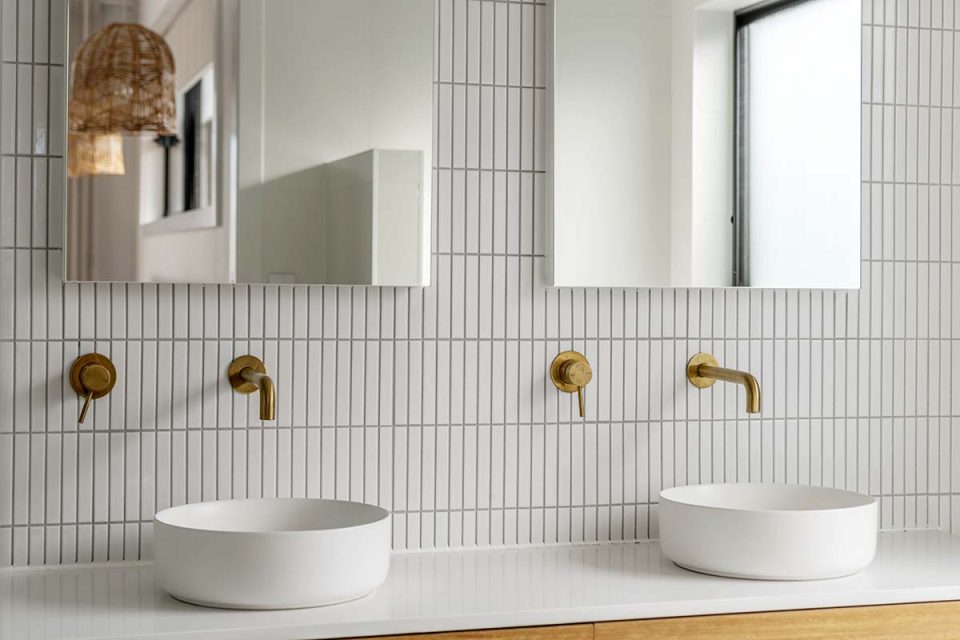
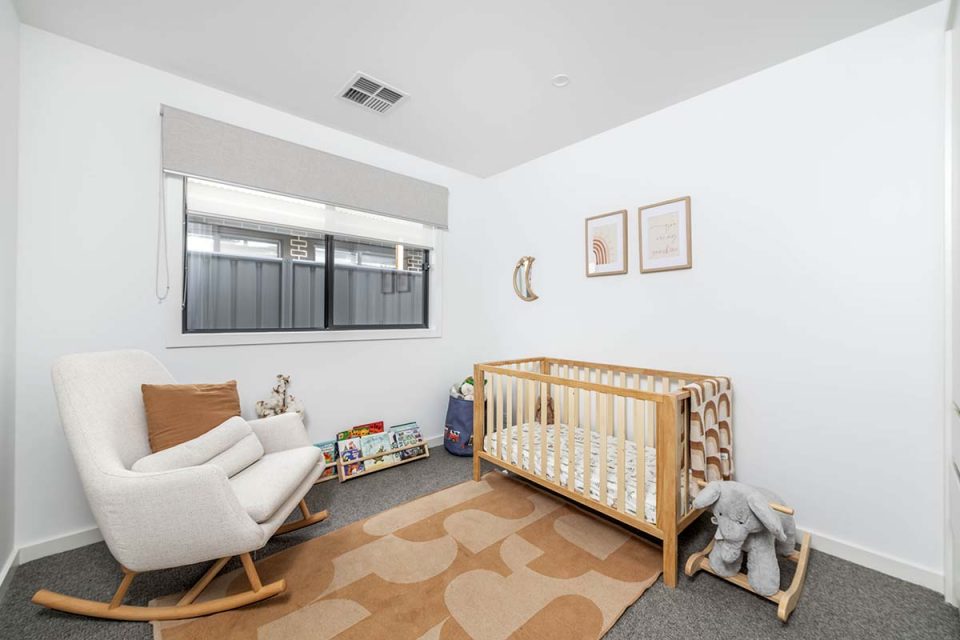
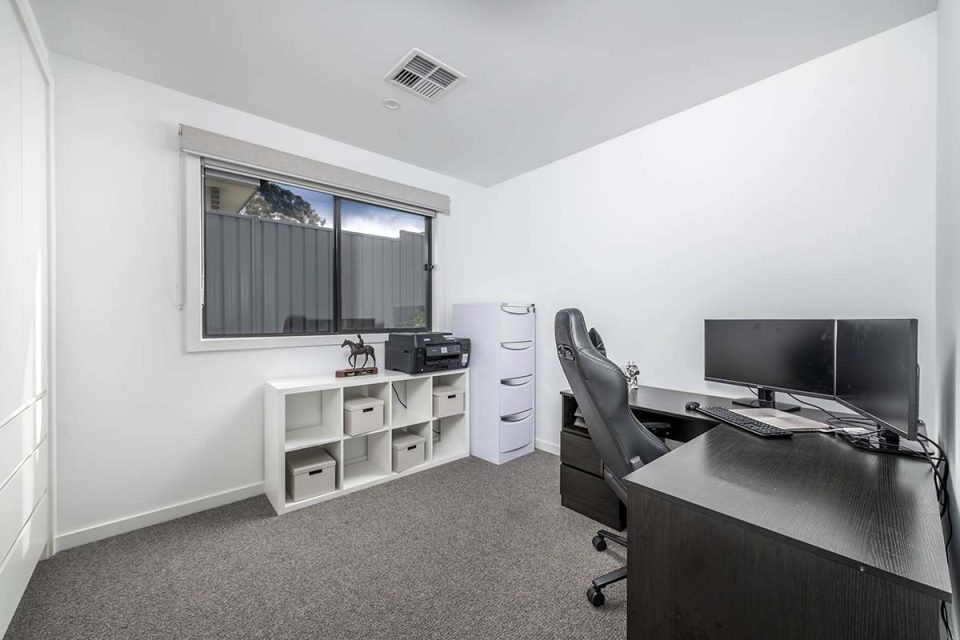
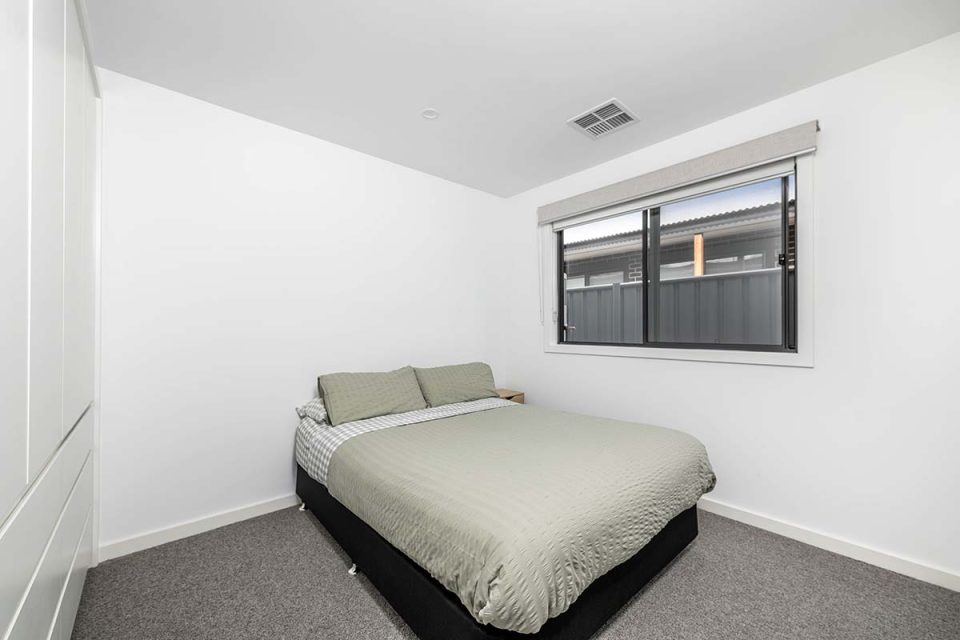
On the other side of the home lies the master suite with a walk-in robe, sheers and dual roller blinds and an ensuite featuring a semi-frameless shower and dual vanity basins.
The three remaining bedrooms, all with built-in robes and dual roller blinds, are positioned near the main bathroom and diagonally opposite the private master suite.
Ducted whole-home reverse-cycle heating and cooling with zoning capacity combined with double-glazed windows also keeps the bedrooms toasty during winter.
Extra smart design goodies include even more storage in the laundry and an in-roof loft, a six-star energy efficiency rating and solar and security systems.
Thom says the family friendly Belconnen district is the cherry on top, with the home just moments away from parkland and the Magpies Golf Club.
“We have been inundated with buyer inquiries,” Thom says. “People are really attracted to the style, the floor plan and the really family-friendly location.”
The home at 3 Berents Street in Strathnairn will go to auction on Saturday, 5 August, at 12 pm. It is open for inspection on Saturday, 15 July, from 10 am to 10:30 am and on Wednesday, 19 July, from 5 pm to 5:30 pm.
Call Blackshaw Gungahlin’s Thom Eriksson-Lake on 0417 194 699 or Geraldine Rutherford on 0412 060 792 to find out more, and check out the latest listings on Zango.












