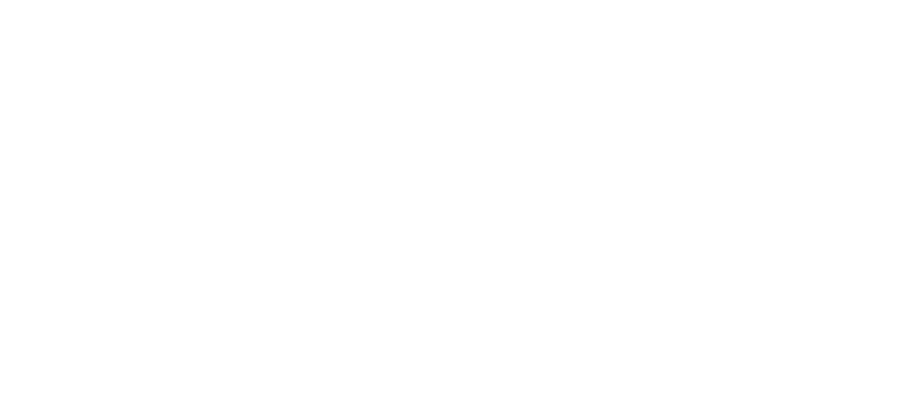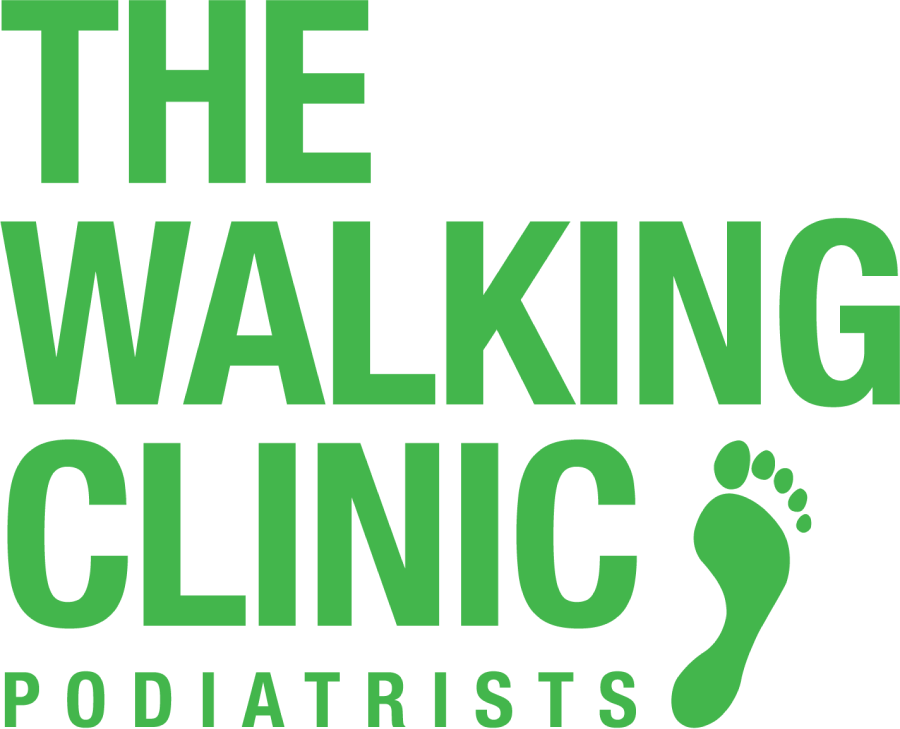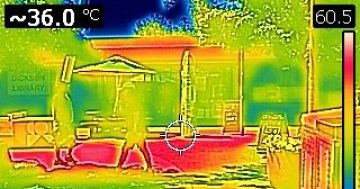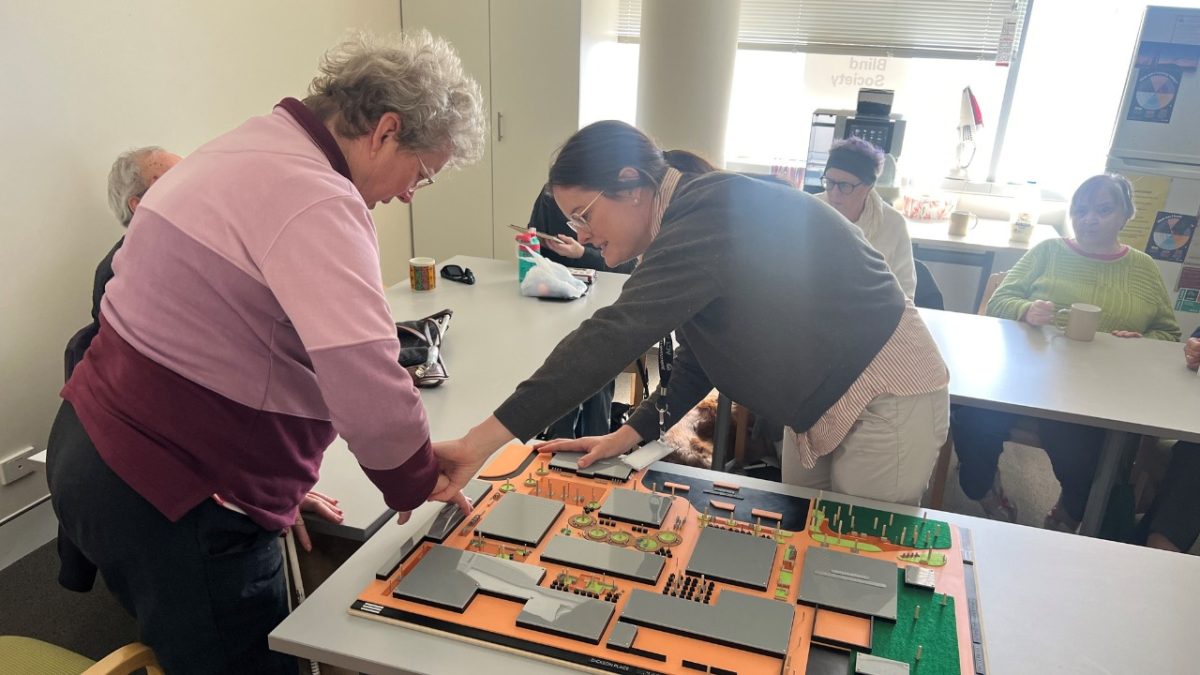
Canberra Blind Society members take a tactile tour of the Dickson Shops design. Photo: Canberra Blind Society, Facebook.
Members of the Canberra Blind Society have already toured the government’s planned upgrades to Dickson Shops and Garema Place.
Inside the design workshop at the University of Canberra (UC), two scale models – or “tactile maps” – of each location were crafted as part of a partnership with the City Renewal Authority (CRA).
It means the vision impaired can use their fingers to take a ‘test drive’ of the layouts and give feedback on how they could be improved.
But it’s not as simple as you might think (get those LEGO-like layouts out of your head).
Associate Dean (Education and Partnerships) Erin Hinton and technical services officer Sam Shellard used the UC Faculty of Arts and Design’s ‘Workshop 7’, where design and architecture students receive help turning their digital ideas into reality using a range of materials.
“It depends on the project, but prototyping is really important for testing useability, and the way a user will interact with a product,” Erin says.
The models range from 1:1 scale prototypes of various products to 1:100 scale models of buildings – complete with windows, doors, interior fittings – and sprawling urban models of streetscapes “with a lot of topography and buildings”.
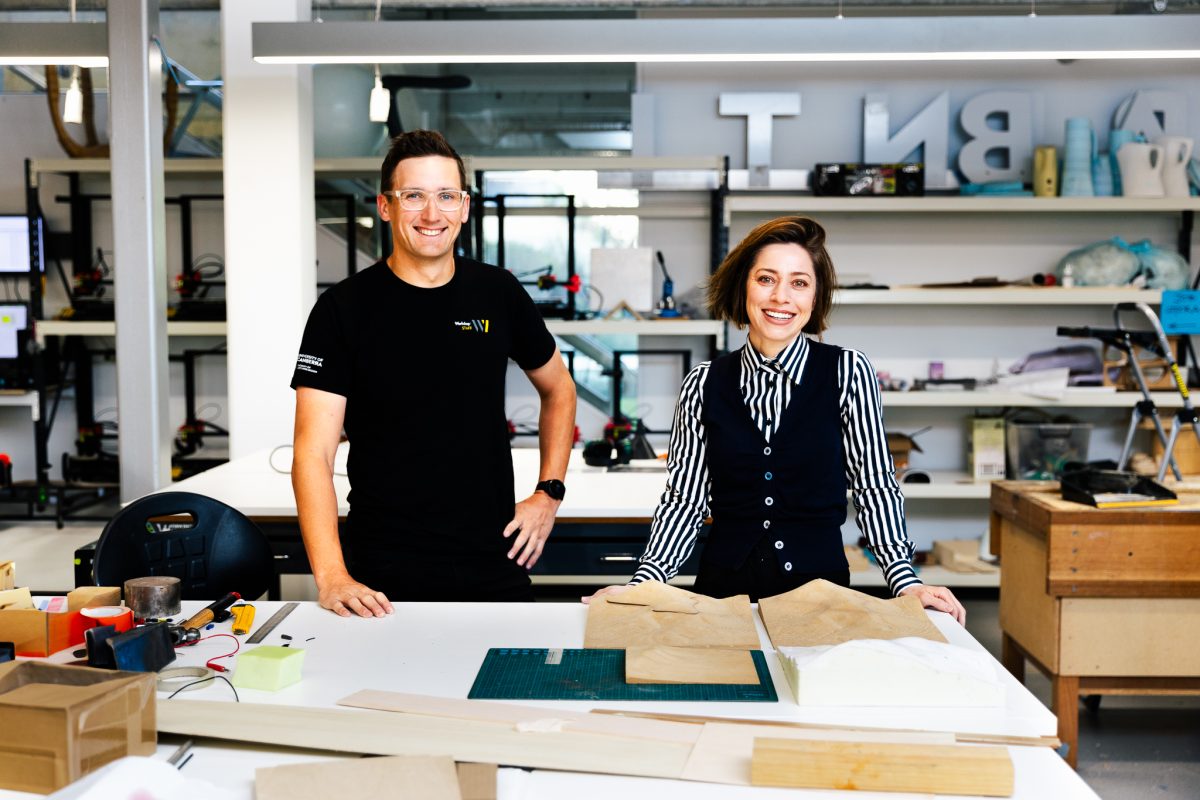
Sam Shellard and Erin Hinton, UC Faculty of Art and Design. Photo: UC.
There are 3D printers for making plastic parts, computer-controlled routers to carve wood, laser cutters for everything in between, and a traditional woodworking room with band and cable saws, a lathe, and other power tools.
Erin says students are encouraged to use sustainable materials, such as wood or recycled plastic, with bans placed on the more polluting options.
Every year, as part of the various degrees, fun competitions are thrown in along the way. You know, working out how many bottles of water a wooden bridge design can hold before the weight splinters it into pieces.
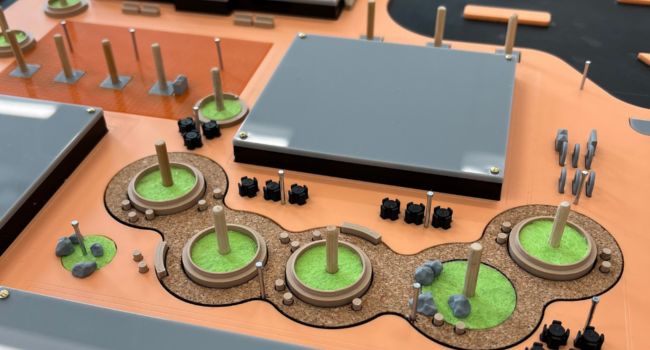
Materials are important to design too. Photo: Canberra Blind Society, Facebook.
“This lab in particular has a really strong reputation in carbon fibre,” Erin says.
“So there’s a materials and processes course that includes a project where first-year students build a catapult out of carbon fibre to learn about its properties,” Sam continues, “and they need to design it to fling a tennis ball as far across the room as they can.”
All of this attracted the attention of the CRA, which earlier this year approached Erin (as dean of partnerships) and asked the workshop to create models of two of its upcoming projects.
“We have a long-standing MOU [memorandum of understanding] with the CRA, which is an understanding we want to work together doing good things,” she says.
“They take a lot of our students on placements, and we do a lot of city place-making projects with them in the city.”
Dickson Shops was first, where the government wants to completely make over the paving, seating, lighting, and garden beds. For this, students had to work out how to make a digital design translate to one people could run their fingers through.
“We had to change the scale of some elements because we understand things by touch quite differently than we do with our eyes in terms of scale and proportion,” Erin explains.
“We had to think about the distance between things using your fingers – they couldn’t be squished together because you wouldn’t understand they were distinct objects. If the space is too full, it feels crowded.”
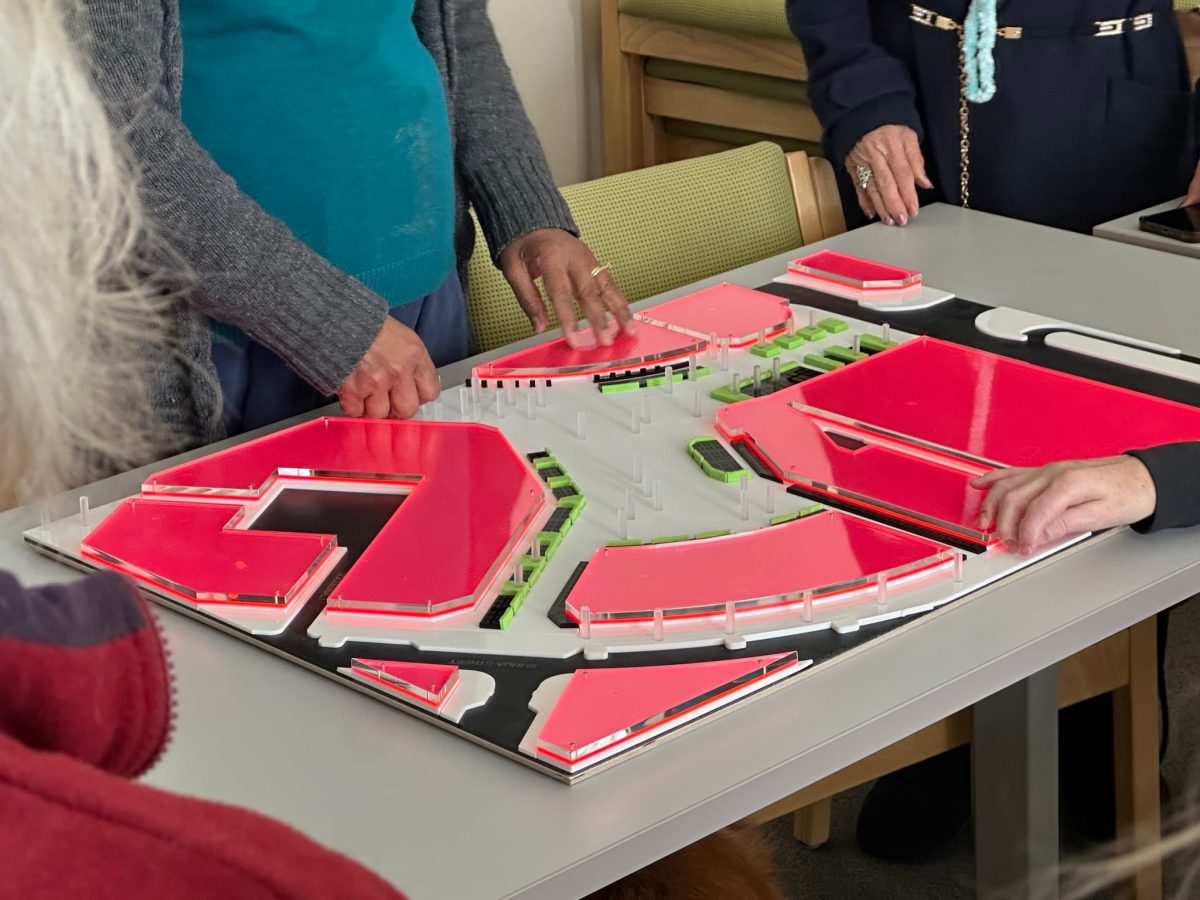
The creative model of Garema Place. Photo City Renewal Authority (CRA), Facebook.
UC took advice from the CRA along the way – and the Canberra Blind Society was “chuffed” at the big reveal.
“This is something that hasn’t really been used in the past at a city-planning level, so there was definitely acknowledgement this is a very big step forward,” Erin says.
The students were involved every step of the way, which she says is an important exercise in how “our cities need to be inclusive and accessible from the design stage” and how good design isn’t just about “things we like to look at”.
“We’re designing things that people need to use, and an important part of that population is people with all levels of ability.”
