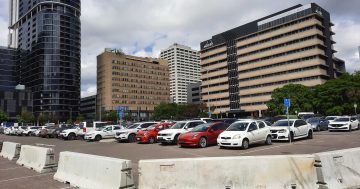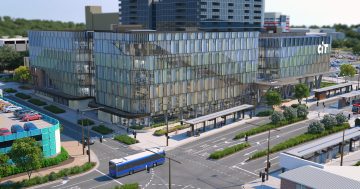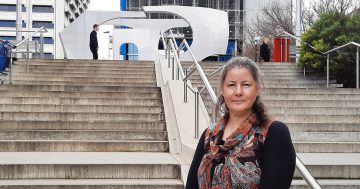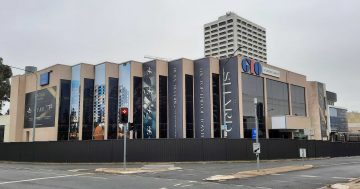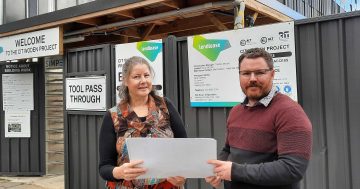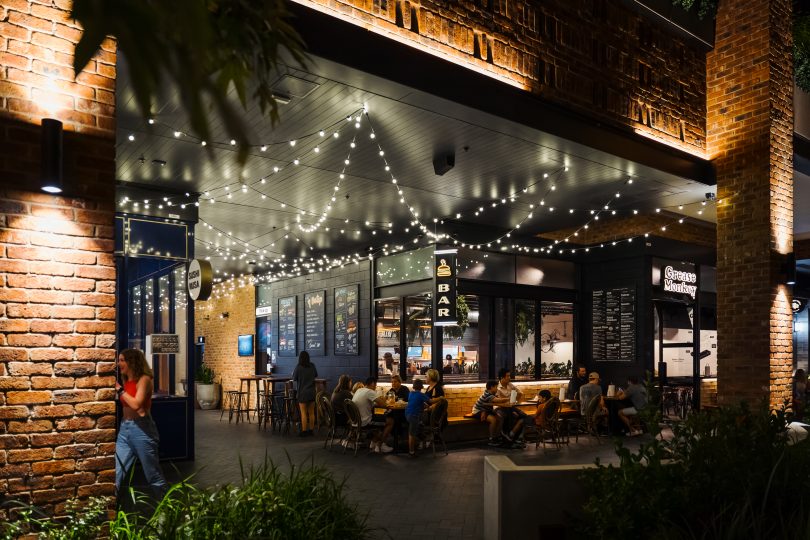
The Bradley Street Dining Precinct has been a roaring success and Westfield Woden owner Scentre Group wants to extend it. Photo: Scentre Group.
Active frontages, pedestrianised streets and the creation of community spaces alongside the redevelopment of multi-storey car park sites are part of plans to transform Westfield Woden.
The Woden Valley Community Council (WVCC) has welcomed plans to turn Westfield Woden into a more outward-facing and engaging piece of social infrastructure.
The shopping centre’s owner, Scentre Group, have embarked on a long-term revamp of its assets that focuses on opening up to its street frontages and creating places for people instead of the standard mall strategy of putting all its attractions behind walls.
Development executive Adam Achterstraat outlined the company’s vision for the centre to the WVCC recently. It includes extending the successful Bradley Street dining precinct along its full length, making it a pedestrian thoroughfare, an A-grade office block planned for the Bonner House East site and an eventual redevelopment of the multi-storey car parks on its land for possible build-to-rent accommodation.
“In Canberra we’re seen as big concrete boxes that look in and part of the work now is how do we decouple from that and look out,” he said.
Scentre Group is the biggest landholder in the Woden Town Centre and is starting a masterplanning process to guide long-term development, calling for the community to contribute to the process.
Mr Achterstraat said the masterplan design principles would respond to the urban context to be created by the new CIT building and transport interchange, including the light rail and nearly 4000 apartments to be added to the Town Centre in the next five years.
It calls for better connectivity, maximising active frontages, creating a pedestrian friendly town centre, a more local, living and working community, efficient vehicle access and an attractive public realm.

A ground level view of the office block planned for the Bonner House East site. Image: Cox Architecture.
Mr Achterstraat said it was quite difficult for people to move through Westfield Woden and only about 20 per cent of its frontages were active.
He said there was potential to reinvent the Town Square, particularly with the coming of light rail.
“There is a huge opportunity to create a beautiful pedestrian track that really activates that space,” he said.
He acknowledged that the Town Square side of Westfield was ripe for opportunity and that retail needed to be reinvented to look on to the Square and give the centre a new front door.
While Mr Achterstraat committed to no loss of parking, he did identify the multi-storey car parks on the eastern side of Wetfield as development options. This included build-to-rent accommodation, especially if the ACT Government can offer incentives, offices, hotels or other recreation and retail opportunities.
Scentre Group was also lobbying the government about protecting its Bradley Street dining precinct, advocating the relocation of CIT’s loading docks from the street.
“Why can’t Bradley Street be activated all the way?” Mr Achterstraat asked.
He added the 16-storey Bonner House East project awaiting DA approval would take Woden to the next level and revitalise Neptune Street.
Scentre Group was looking at a Federal or ACT Government tenant for the development and the Cox Architecture design provides for an open ground level filled with retail and cafes.
WVCC president Fiona Carrick said Scentre Group’s approach was a refreshing change from the development trend in the Town Centre.
But she said the government needed to drive the overall planning strategy of the Town Centre to ensure adequate community spaces and facilities, rather than leaving it up to the main commercial stakeholders.












