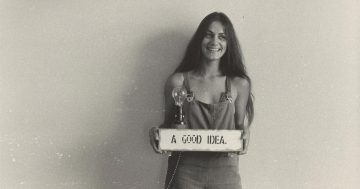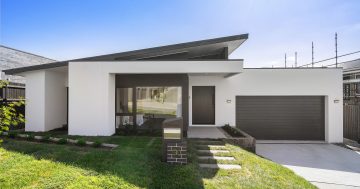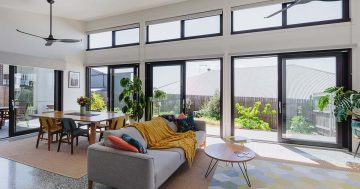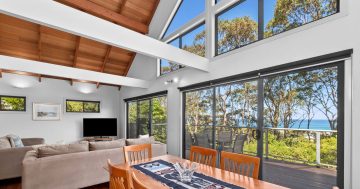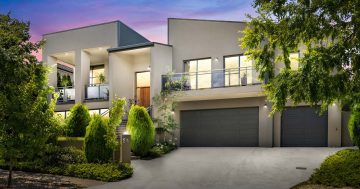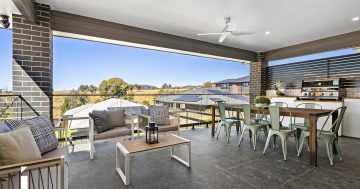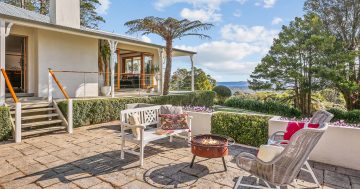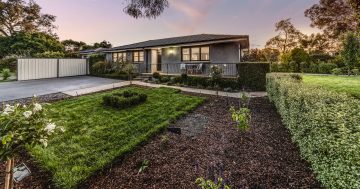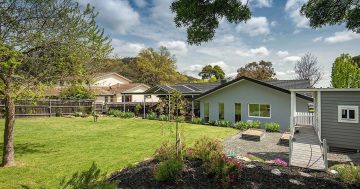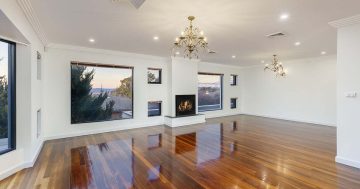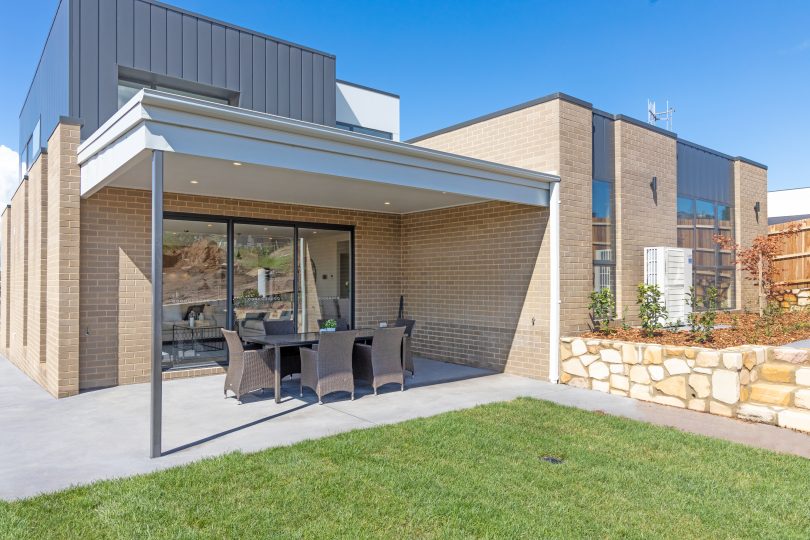
50 Coaldrake Avenue is a fabulous family home. Photos: Supplied.
An architecturally designed home is a desirable thing. Deakin based architects Turco & Associates designed 50 Coaldrake Avenue in Denman Prospect to take advantage of the place it occupies, and as a family home as a forever home.
Constructed by Narona Homes, one of Canberra’s most sought-after builders, with windows placed to perfectly frame the views of the Molonglo Valley, the 236 square metre home provides space and quality for the future, and is a brand-new build.
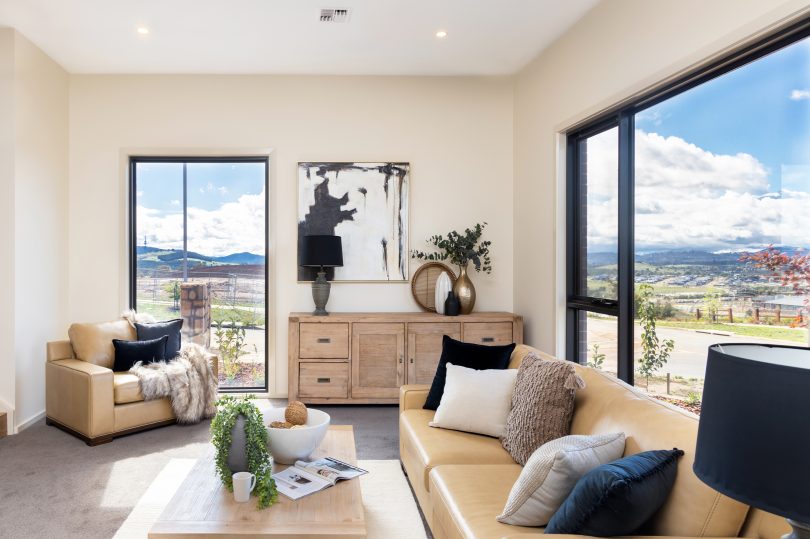
The home has a family room and a living room.
The colour palette throughout the home is a neutral but natural one, with soft grey carpets complemented by paintwork which is in a warmer tone to perfectly accompany the natural timber floorboards and the colours of the Molonglo Valley.
Entering through the entrance hall, the formal lounge is to your right, and the double garage is on your left. The large double-glazed picture windows in the formal living room frame the panorama of the valley from the home’s elevated position on the street.
Walk further and you enter the kitchen, a high spec, open plan, light-filled multi-purpose zoned room for dining, family and food preparation. The island bench with stone benchtops and Miele appliances looks onto the family room, and through to the alfresco dining area. A family dining area sits within this spacious room, and timber floorboards unite the area with the warmer tone of the walls.
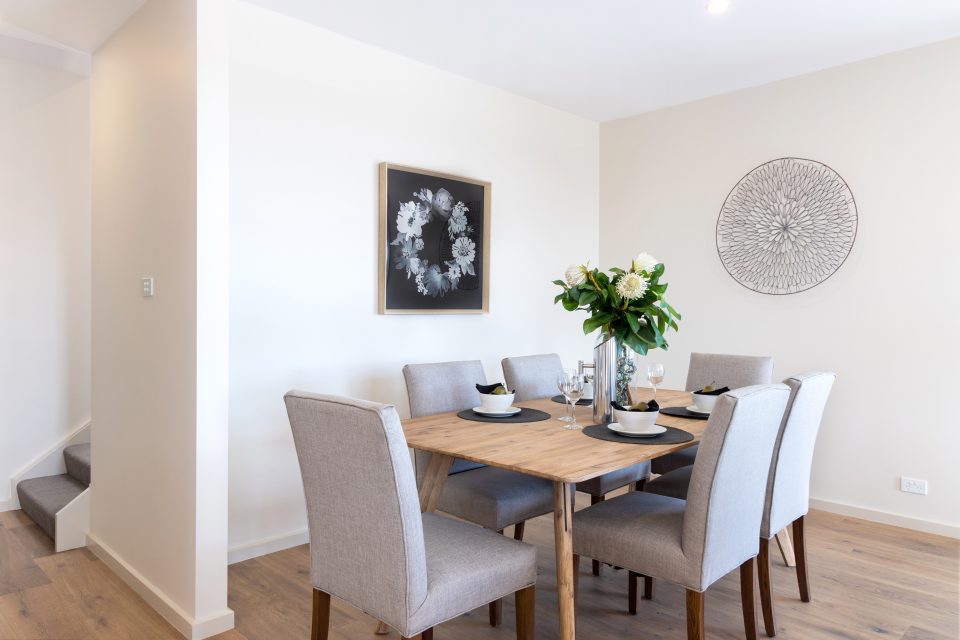
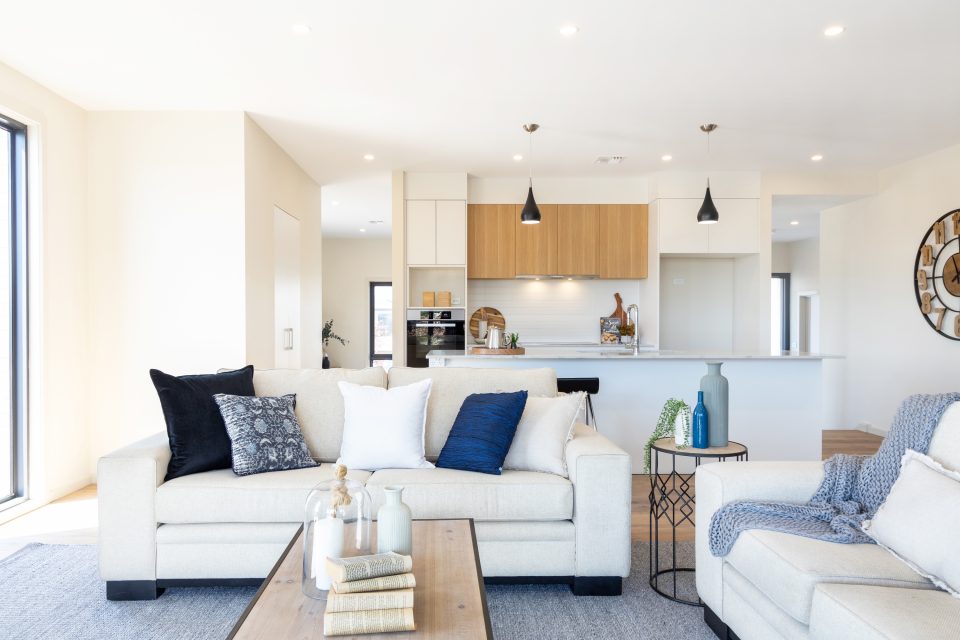
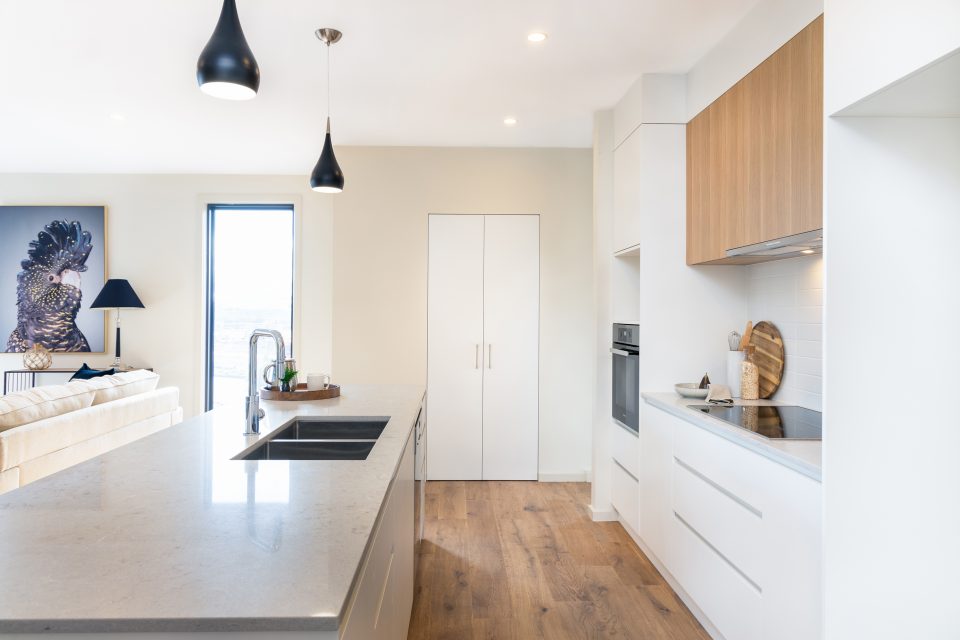
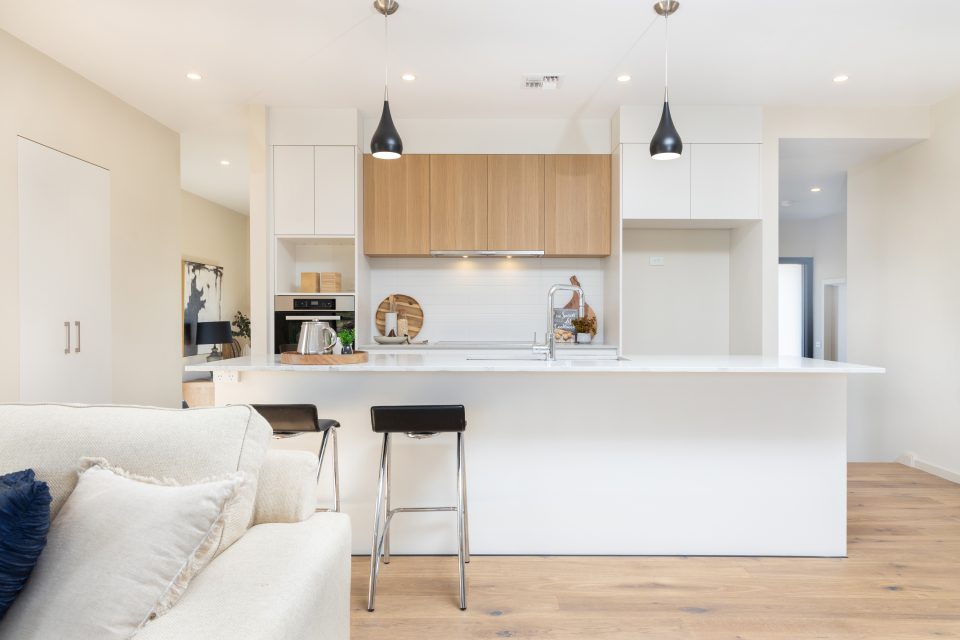
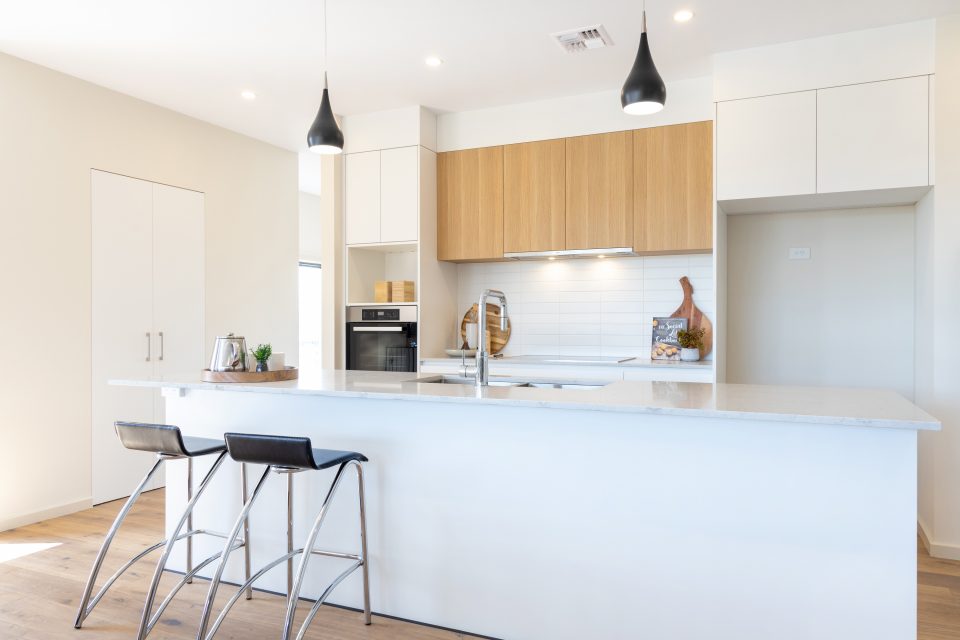
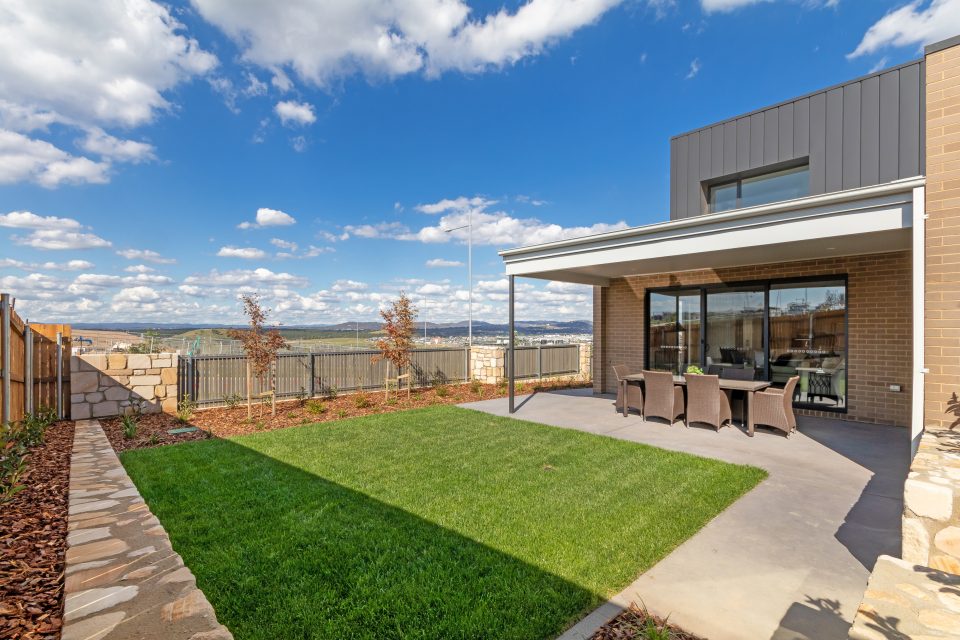
The home has double glazing throughout, which helps to keep the home well insulated, and quiet inside.
There is a spacious walk-in pantry, plenty of room for a large fridge and a great connection to the family area so you can keep the family together during the evening meal preparation. The family room connects to a covered alfresco dining area, with green lawn and carefully planned landscaping, a versatile outdoor room for children, pets and adults.
Up just a few stairs from the family room is a luxurious parent’s retreat with a walk-in robe and an ensuite. It is a large room, with plenty of space for a reading nook, or a comfortable chair or two. The ensuite is a luxurious design, featuring full-height tiling, semi-framed shower and plenty of vanity storage.
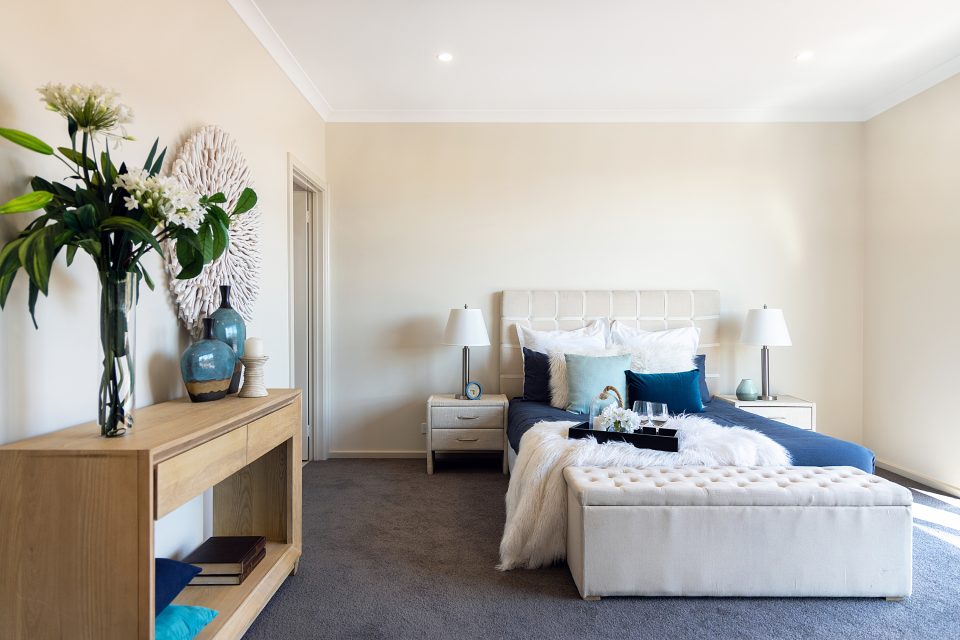
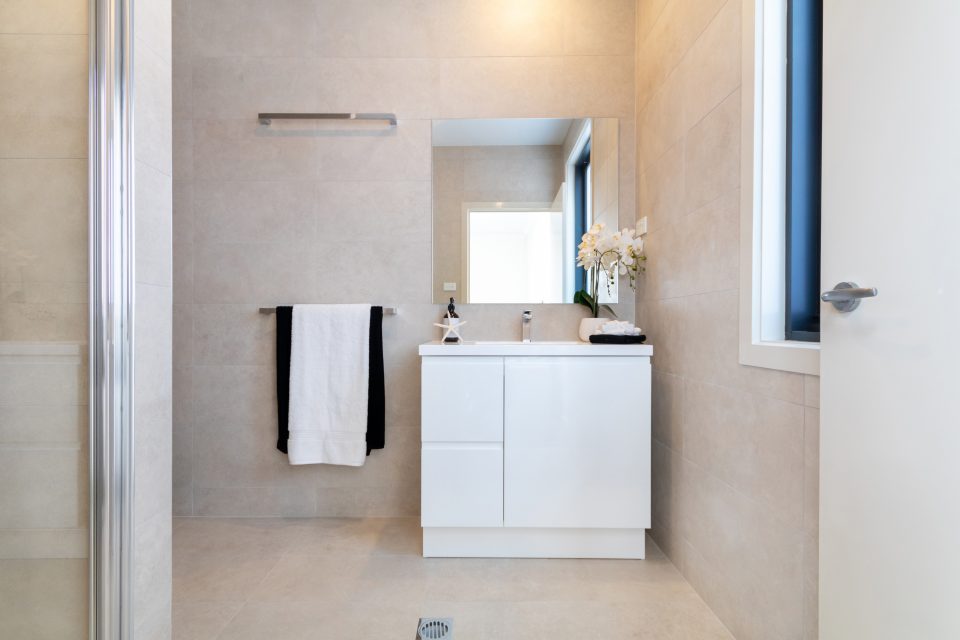
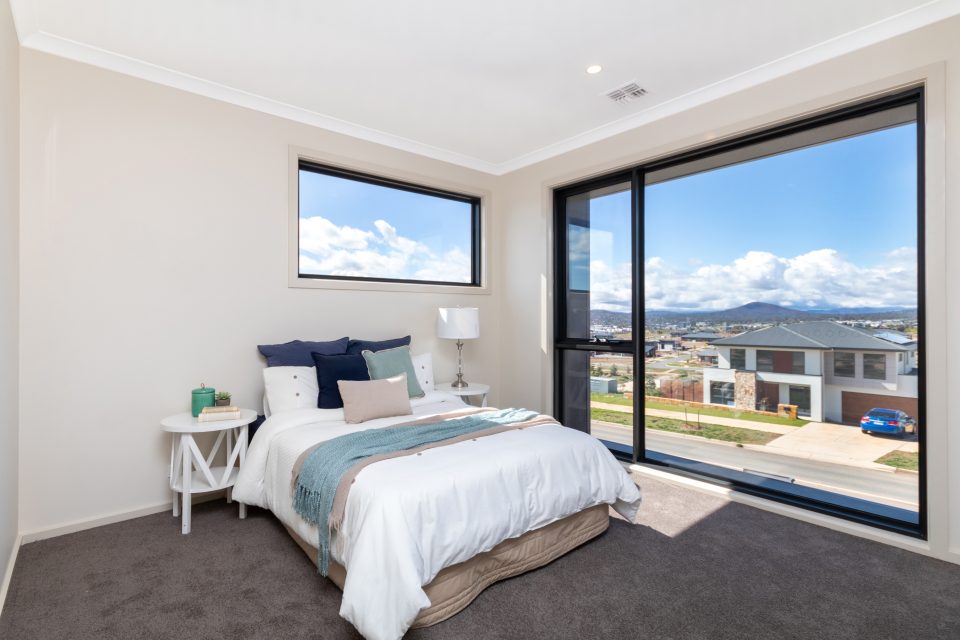
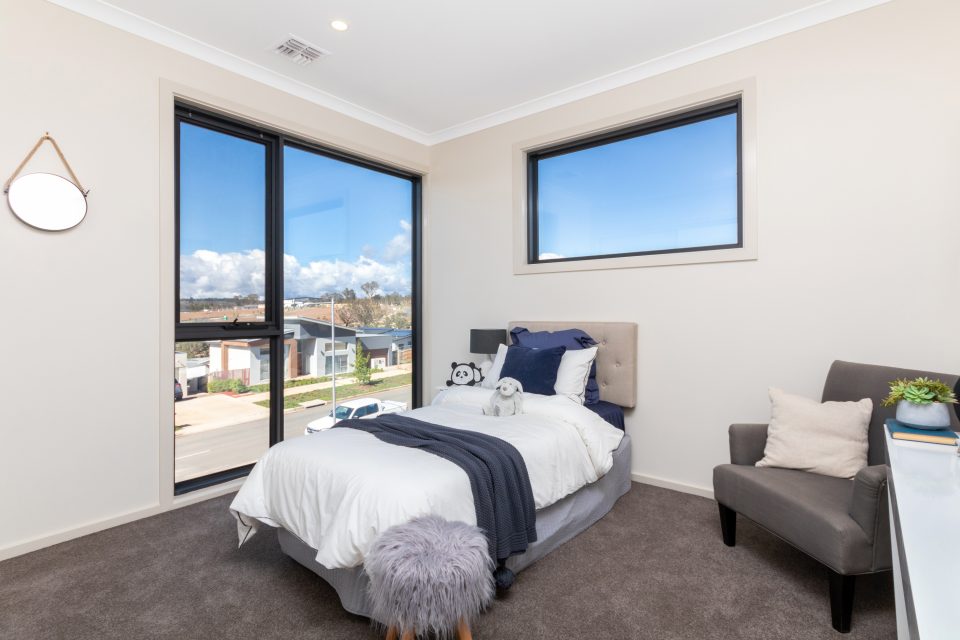
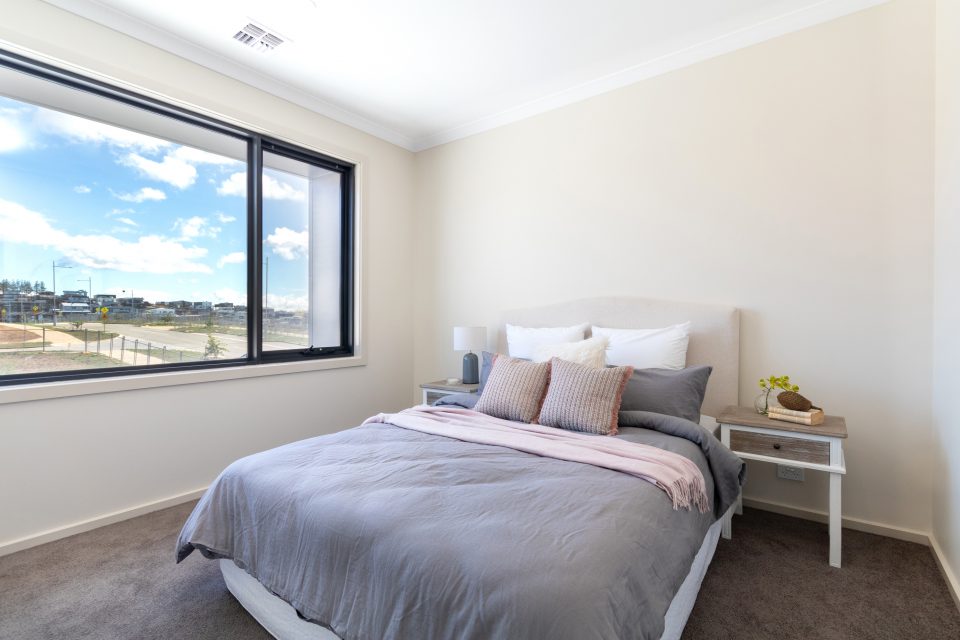
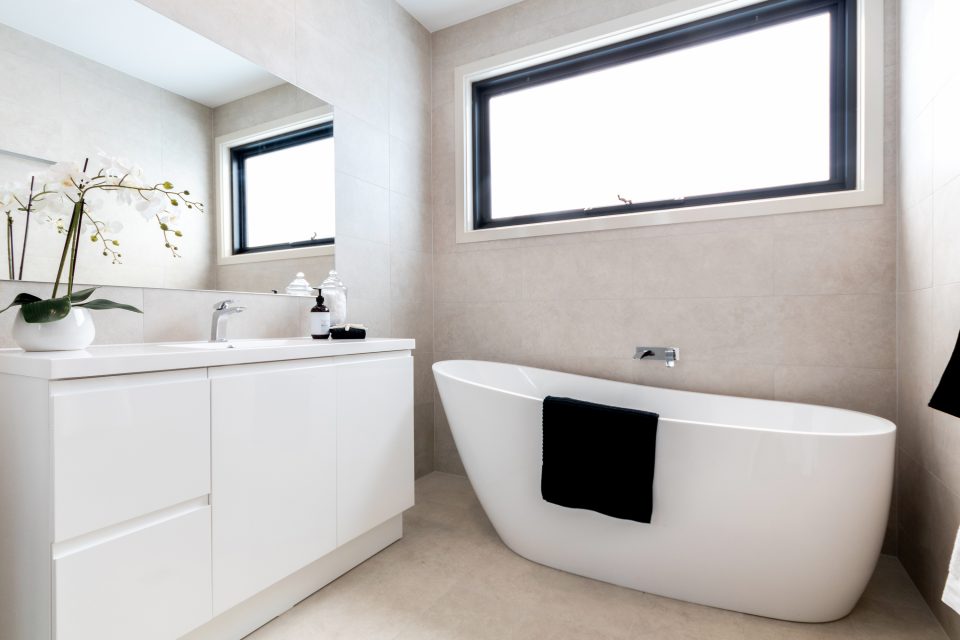
Upstairs, a large landing serves as a separate kid’s retreat, which could be used for dedicated study or a play space, ensuring books and toys stay upstairs in their own zone. There are three large bedrooms situated off the landing area with built-in robes, and picture windows that frame the view over the valley. The family bathroom features a full-length free-standing bath and a semi-framed shower, with a separate toilet for convenience.
This family-oriented home has reverse-cycle ducted air conditioning and heating, an overly generous laundry and an attached double garage. There is an intercom system for the front door, ensuring safety and security.
For further information or to book a private inspection, contact Nathan Page on 0499 054 888 from Independent, or view this listing online.











