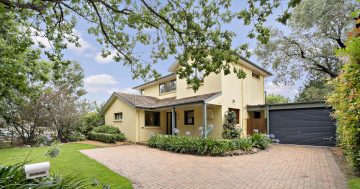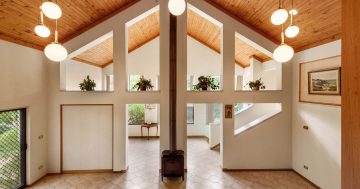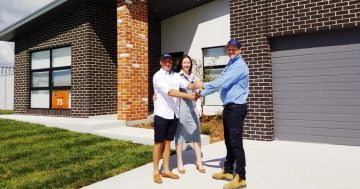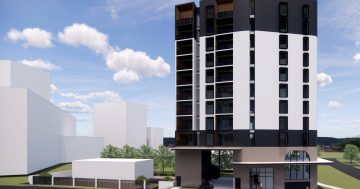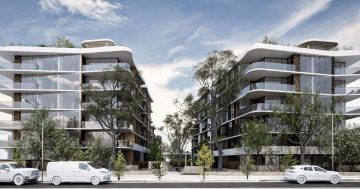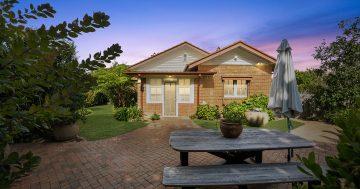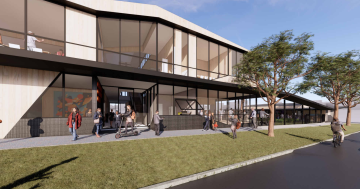One thing that always strikes me as strange when I’m driving through the new suburbs of Gungahlin is how the majority of the houses are single storied. My understanding is that most blocks being released up north are between 400-600 metres square (with some as small as 230 metres square).
If you build a large single storied home with a 320 square metre floor plan and garage on a block like that, you don’t end up with a whole lot of usable outdoor space, which I thought was the whole reason people wanted to live on a suburban block in the first place.
Why don’t people build two storied homes so they can have a few hundred square metres of backyard? (i suspect cost is probably the main factor here).
Another thing I find bizarre is that houses are built so far back from the street. Why have 30 metres between your house and the house across the road, but only 5 metres between your back door and the back door of the neighbour behind you?
Wouldn’t it make more sense to build the house say 5 metres closer to the road, given that people don’t generally seem to use their front yards as much as their back yards?
I’d be particularly interested to hear what people who live in Gungahlin have to say about the arrangement.













