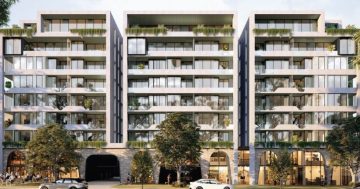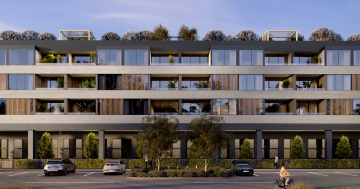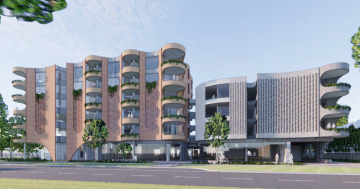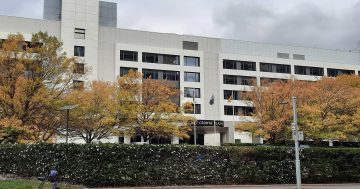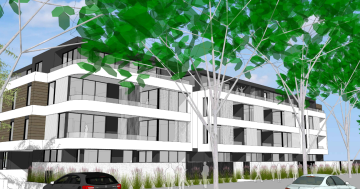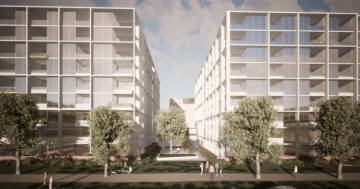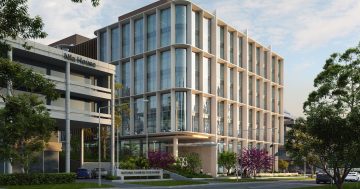
Phoenix Apartments resident Richard Taylor lives on the fifth floor and says he will lose sunlight for at least all of winter if the proposed neighbouring apartment block is approved. Photo: Ian Bushnell.
Richard Taylor saved hard to buy a home in the Phoenix Apartments on Northbourne Avenue last year but is now facing losing his northern sunlight and potentially the value of his property.
Mr Taylor is one of about 40 Phoenix residents who will be overshadowed by a nine-storey apartment block being proposed to replace the ageing low-rise Elouera Street flats next door.
Moruya-based developer Liebke and Co have lodged a development application for the 105-unit project to be built on a 2090-square-metre rectangular site at 90 Northbourne Avenue in Braddon (Block 1 Section 19).
But the Phoenix residents have filed objections to the proposal, saying it breaches multiple planning rules and is too big for the block, providing for just a 10-metre separation between the two buildings.
Community group the Braddon Collective is backing the residents and also preparing an objection.
The collective and the residents expected a multi-storey development on the block but not one that would completely overshadow the north face of the Phoenix building for all of winter and much of the year, and break so many planning rules.
They say the DA pushes the envelope across a range of requirements to squeeze as many units as possible onto the block.
Mr Taylor said the DA was littered with interpretations of the planning rules intended to circumvent the actual requirements.
“We feel there are all these rules that are supposed to protect the quality of housing in this neighbourhood that already provide decent compromises considering that we have to be high density here,” he said.
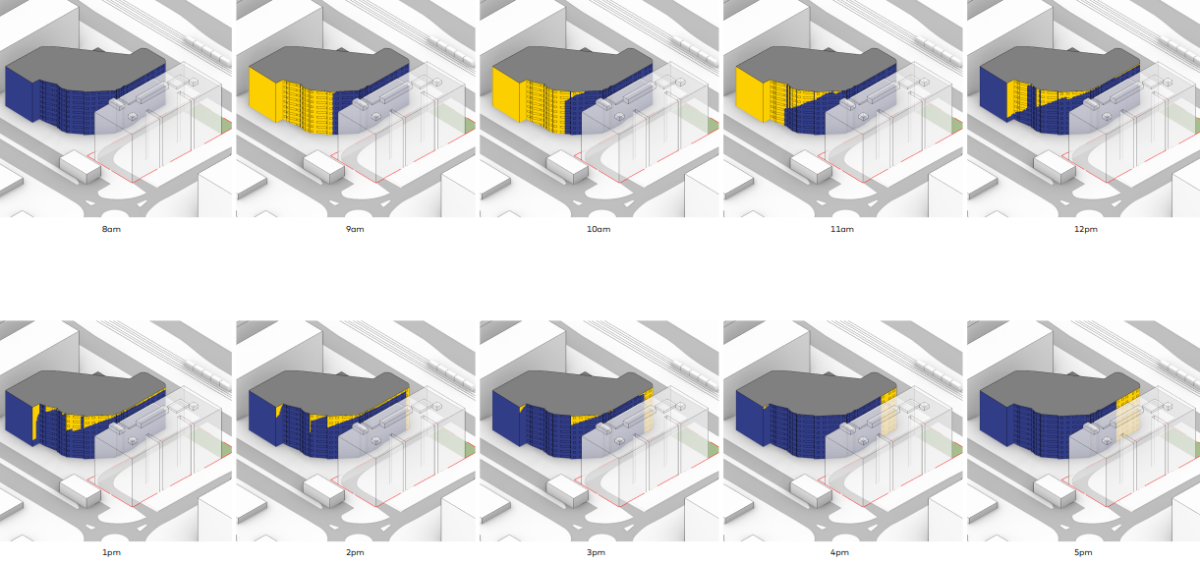
Diagrams showing the amount of sunlight the Phoenix Apartments will receive on the winter solstice. Shade is in blue. Image: Cox Architecture.
Mr Taylor said he did not expect to retain all his views, but the loss of sunlight for so much of the year should not be allowed.
He said that according to the Northbourne Avenue Corridor Precinct Code, two hours of sunlight was required during winter. However, the DA describes apartments receiving two hours for many days of the year when the overshadowing diagrams clearly showed that there would be zero solar access during winter.
This would be the case for 26 units in the new development, which would also require privacy screening in the form of a fixed louvre system.
“It’s not just us,” Mr Taylor said. “They’re producing apartments that people are not going to be able to see out of [and] that will get no sunlight. It’s not a reasonable outcome for the community.”
There are also fears that the excavation for the three-level basement car park, which they say encroaches on three sides, will threaten the structural integrity of the Phoenix building and pool.
“We’ve had two instances in Canberra in the last year where excavation of apartment complex basements have collapsed,” Mr Taylor said.
“In those cases it was people’s backyards so nobody was hurt, but in this case it would be the building that collapses.”
Mr Taylor said balconies were smaller than required, the building separation of 10 metres did not comply, and the length and height of the proposed building exceeded limits.
The Braddon Collective believes the proposed Elouera Street basement driveway is dangerously close to the Elouera Street/Mort Street roundabout and would create traffic issues and make the area less safe for pedestrians and cyclists.
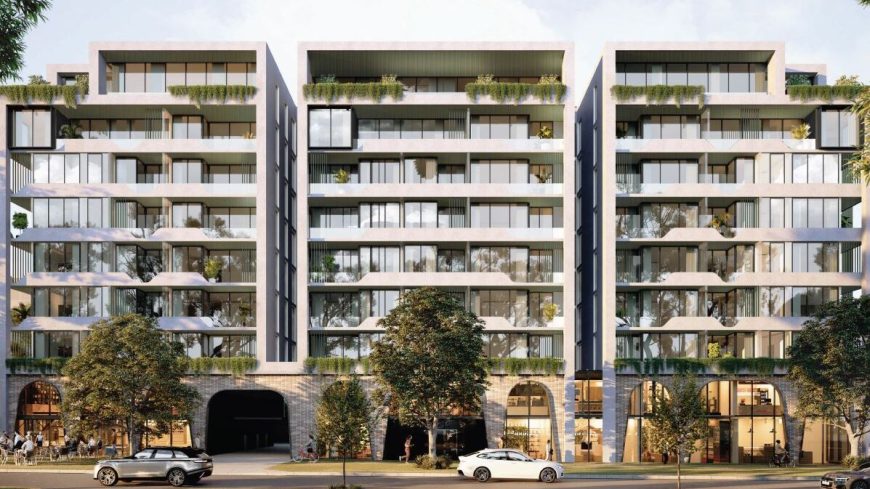
Artist’s impression of the apartment block proposed for 90 Northbourne Avenue Braddon. Image: Cox Architecture.
It is calling for six mature trees slated for removal to be protected, saying that less than half would be replaced and these would be five metres or less in height, and not planted in the original sites.
Liebke and Co Development Manager Nick Gray said the solar studies provided show the north-facing Phoenix apartments would receive sunlight for most of the year, but some would miss out in winter.
On the issue of the basement excavation, Mr Gray said work would extend to the boundaries but not encroach and that all appropriate steps were being taken to ensure there were no impacts to neighbours.
“We’ve got our structural engineers and geotechnical experts looking at it closely and will take all steps necessary to ensure that the basement is delivered in a safe way that won’t affect our neighbours,” he said.
Mr Gray said the driveway had been moved further to the middle of the site to lessen traffic concerns.
The six trees would have to go but the replacements planted on the Northbourne Avenue setback would be semi-mature stock that would grow to a quite large height and help “greenify” the corridor.
Mr Gray said the proposal was fully compliant and had already been amended quite a bit as a result of consultation.
“We feel that what we’ve put forward is an attractive development that will be a net gain for the area,” he said.
But for Mr Taylor, the proposal would have a significant impact on his property and lifestyle, minor design changes would not be enough to make it acceptable and it should be refused.
“I’m a young person, I saved really hard to buy this place last year and if this goes ahead against the planning rules one of the side effects is this place will go down in value and because I’ve only just bought I may not be able to sell it and leave, it would bankrupt me,” he said.
If the DA is approved, objectors will not be able to take the matter to the ACT Civil and Administrative Tribunal, but the proponent will be able to lodge a reconsideration with the planning authority.












