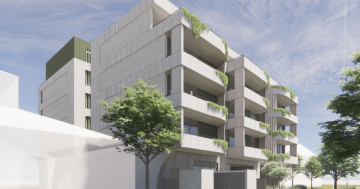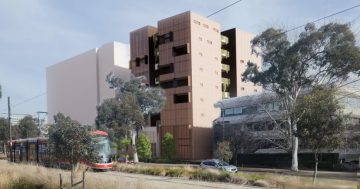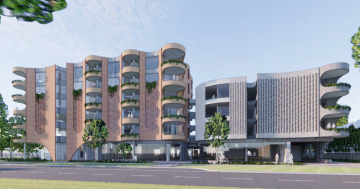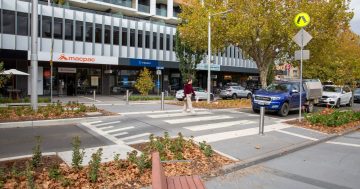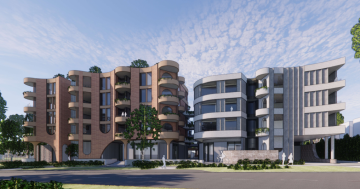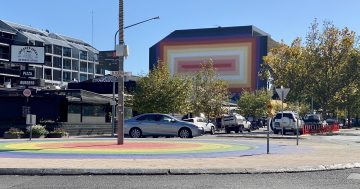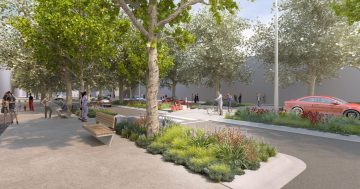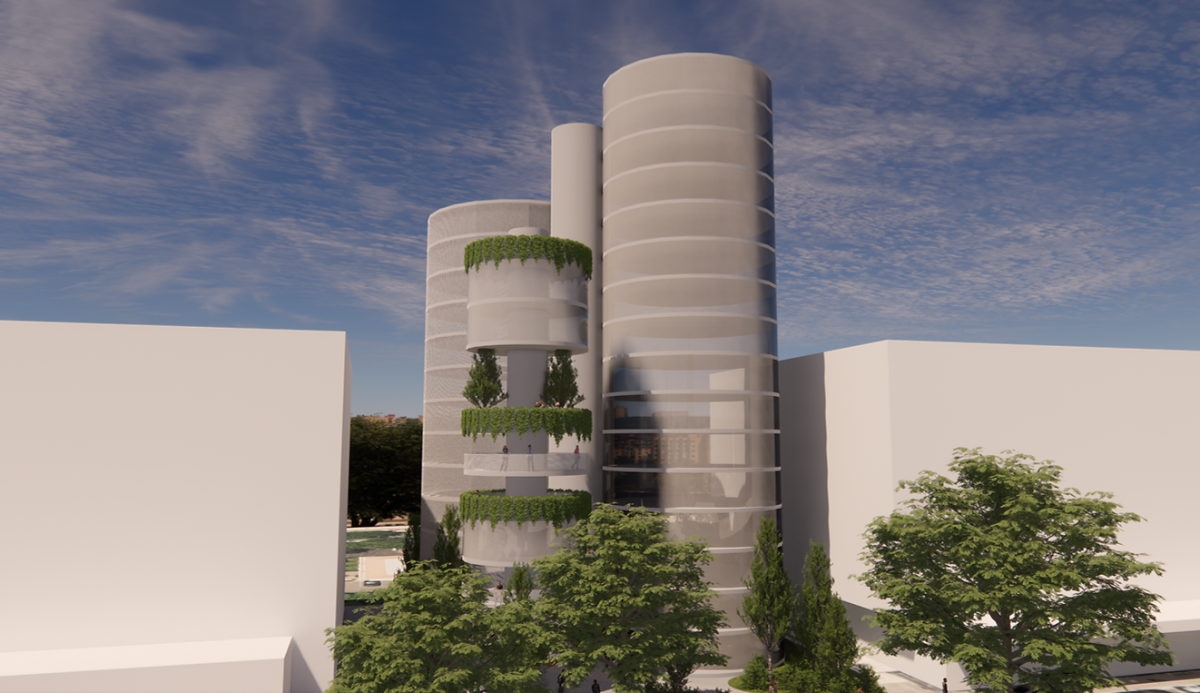
DNA Architects’ concept design for a reimagining of its site on Lonsdale Street in Braddon under the new Territory Plan. Image: DNA Architects.
A Canberra architecture firm has dared to imagine a different Braddon, now that the new Territory Plan has done away with the mandatory planning envelope and opened up new possibilities.
DNA Architects have applied their creative thinking to their own site at 14 Lonsdale Street and come up with a radical proposal named Dawn involving slender towers, more open space and fewer hard edges to the street.
They have even gone for cylindrical buildings for a softer look, rather than the more common rectangular geometrical forms.
The aim is to open up the frontage, create a more inviting space for people and use height to achieve more floor space, viability and density.
Director Aj Bala said the new outcomes-based planning system relied on guidelines rather than rules and valued the amenity that could be achieved.
He said that allowed for different approaches to those which under mandatory rules had produced uniform buildings across Braddon that covered almost all of the site in order to remain economically viable.
“We can provide better amenity by going a lot higher and having a smaller footprint,” he said.
The proposal puts three towers of varying heights, but no higher than the current RL617 limit in the city, on the site with a smaller footprint to break up the street line and provide open space, a shared driveway and greenery.
“We’re trying to create a Lonsdale Street that bleeds into the site a bit more so it’s not as hard-edged,” Mr Bala said.
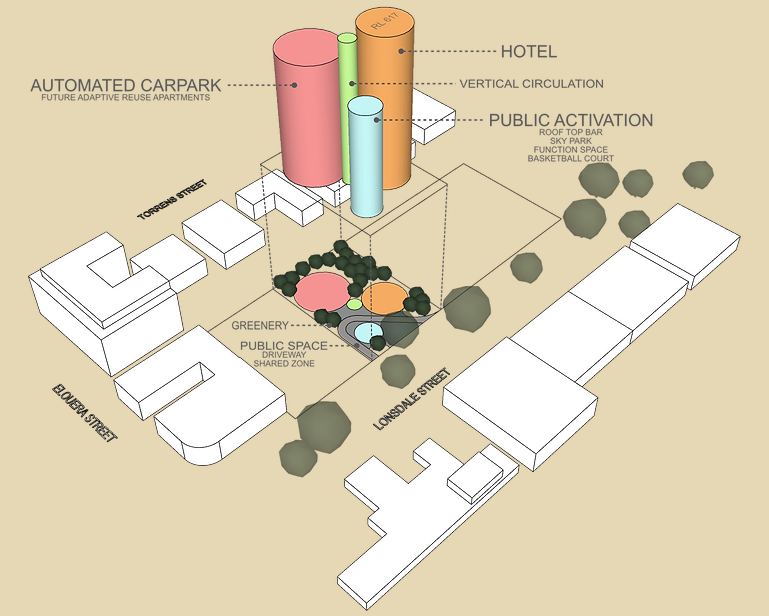
A schematic diagram of the proposal showing how it would interact with the street.
One tower is a hotel, one an automated carpark using a robotic arm to take a vehicle up through the centre and place it in a slot, and the other a community-focused building with a rooftop bar, ‘skypark’, basketball court and function space.
Mr Bala said there were few public spaces in Braddon for respite.
“Even if you can grab a takeaway meal on the street there’s not many places where you can sit and eat it – no real park or urban spot, just a couple of benches,” he said.
“There’s nothing really on Lonsdale that invites people into that built form.
“As more things get developed along the street the bulk of that form is going to make it feel even less [hospitable].”
Mr Bala said there was also not much short-stay accommodation in Braddon for people who only needed 20 to 30 square metres but wanted to be close to the city and able to walk anywhere.
Using slender forms would also limit overshadowing.
The other idea is that the buildings be capable of being adapted for a different future use, such as apartments in the carpark, to provide longevity.
Mr Bala said the government wanted more density to provide the housing and commercial stock to deal with a growing city but it needed to be done in a smart way.
“We’re going up to 700,000 plus in the next 20-30 years,” he said . “That needs to be looked at now otherwise we’re leaving a legacy that’s not really a legacy; it’s going to be knocked down and redone,” he said.
Mr Bala said the firm wanted to put the proposal out for community discussion and it had already received positive feedback from clients and the Institute of Architects, which wants to submit it to next year’s Design Canberra.
“There’s a lot more thinking that has to go into it if it becomes a live project in terms of how we get things to stack up,” he said.
But the immediate goal was to get people thinking and talking positively about how the new planning system could benefit the city.
To learn more and provide feedback visit the project website.













