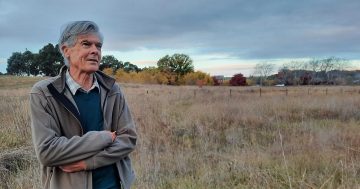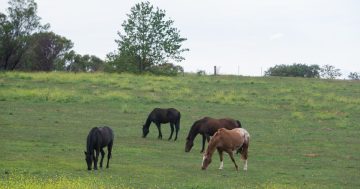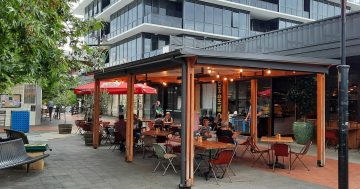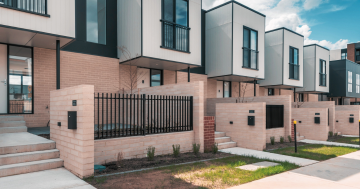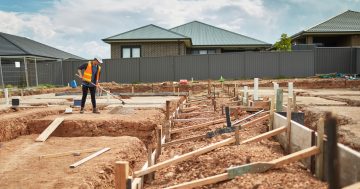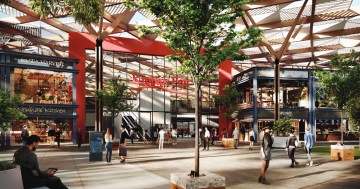
The central square at Curtin shops will be protected by a one-storey limit on three sides. Photos: Ian Bushnell.
The Curtin community has welcomed the just-released Master Plan for the inner south suburb but warns the Government that if it fails to stick to its own planning policies, particularly to do with the shopping centre, it will face a hostile reaction.
The community has been engaged in a running battle with the Haridemos family, which is seeking to redevelop a section of the shops into a multi-storey block that many fear will overshadow the centre’s much-loved central square.
The family had wanted to go as high as six storeys but after significant opposition revised its development application last August down to five storeys. It also evicted tenants and fenced off shops, rousing the ire of the community.
Curtin Residents’ Association president Chris Johnson said the Master Plan captured a lot of what the community wanted in terms of character and ideas about what the suburb should look like.
“But if it [the shops’ development] doesn’t work according to the Master Plan, if they [the developers] try to weasel out of it saying they put in the application before then, then there may still be opposition to what they’re doing,” Mr Johnson said.
“Enforcement is very important here. If they [the Government] waste all the effort that went into consultation and making the plan and say they’re not going to enforce it properly, then there will be a lot of community opposition.”
Mr Johnson said building height restrictions around the shopping centre square had finally worked out well with the one-storey limit around three sides, and the fourth set back on the south so the square could still receive sufficient sunshine.
According to the Master Plan, the proposed five-storey block of shops and units on the south-west corner would be allowed but Mr Johnson warned that the details were important, with the latest DA showing the building’s tallest part three metres forward of where the Master Plan would have it.
Each metre meant several metres of shadow in the square “so they were really working right on the edge … so they have to be kept under some detailed scrutiny”, he said.
Mr Johnson believed the developers and the planning authority had been talking to each other but the community had not seen anything since August.
“We think there’s been some changes since but the nature of the process means that we the public don’t get to see what goes on in those negotiations,” he said.
Mr Johnson said the square at only 25 metres across could not sustain any sizable buildings on its edges, and keep its character.
“Any development should be more imaginative, and saying how do we build on that [square],” he said.
As for all the talk about placemaking: “This is a place, it’s already made, don’t break it.”
A spokesperson for the developers said the Haridemos family did not wish to comment at this stage.

The fenced off south-west corner of Curtin shops.
Mr Johnson said the Master Plan covered issues about car parking and waste management, and the idea that you could link up the green spaces was nicely expressed, but again it was important to see how the planning recommendations were implemented.
A proposal for multi-level affordable housing up to six storeys on the vacant block on the corner of Theodore and Carruthers steets was welcome, if done sensitively and carefully.
Planning Minister Mick Gentleman said the Master Plan aimed to encourage business growth and housing options, to improve community and cycle facilities, and to create places for more social activity.
Key recommendations included protecting the value of the central courtyard as a focal point for community activity and balancing new opportunities for development that maintained the centre’s village character.
“The unique feel, central courtyard, walking and cycling connections and the variety of shops and services included in the Master Plan have been well received by the local community during the engagement process,” he said.
“Community members have played an important role in the development of the Master Plan, including through the Curtin Community Panel, which discussed how development could be introduced over time while maintaining the centre’s village character.”
Improvements to public spaces and to neighbourhood walking and cycling routes to support community activities and business were also key recommendations.
The busy car parks at the shops are to be retained but the Master Plan recommends they be redesigned to create more spaces.
Mr Gentleman said the Master Plan would inform changes to the Curtin Precinct Map and Code and the Territory Plan that would implement many of the planning recommendations and introduce opportunities for urban renewal within the centre. Any changes to the Territory Plan, expected early next year, would be subject to further community engagement.
“I would particularly like to thank the local community for their input into the development of this master plan, with over 800 people attending ‘meet the planner’ sessions, almost 400 schoolchildren attending workshops, and over 500 pieces of feedback being sent in throughout the planning process,” he said.
The final Curtin Group Centre Master Plan can be viewed at www.planning.act.gov.au












