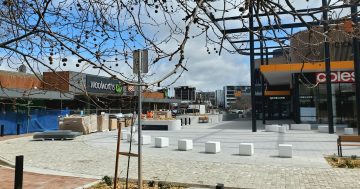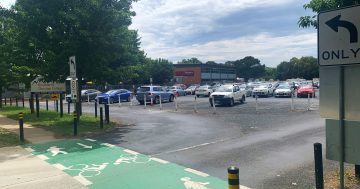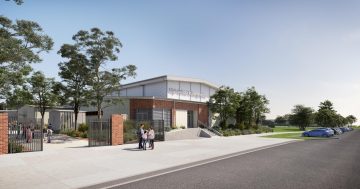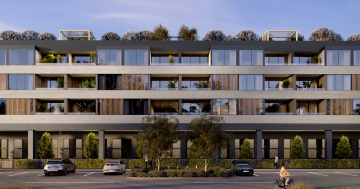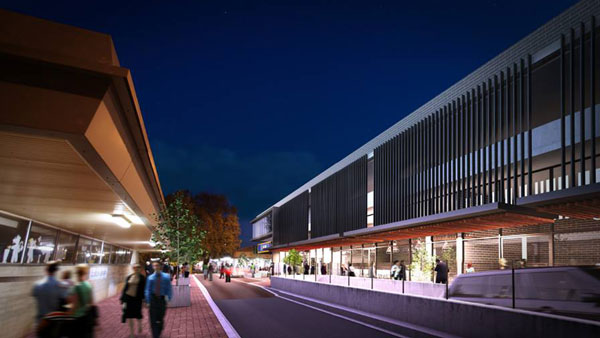
The Appeal against the recently approved development application (DA) for the Dickson supermarket complex goes to its next phase very soon (see dates below).
Here’s a quick take on the background to this story so far. Since the appeal was lodged a couple of months ago this whole matter has become much larger than the usual residential appeal.
Evidence of this is the number of high-level lawyers now involved and the range of experts, both local and national, that are being brought together to bolster the different cases.
Not long after the appeal work commenced, parties submitted subpoenas requesting more documents be handed over by the ACT Government. This matter ended up in a three hour session in front of the ACAT President a couple of weeks ago. Those matters were resolved but what was also interesting were the comments about the coming appeal sessions itself.
The President in the course of various decisions on the subpoenas made it clear that the appeal was about staying relevant to the matter at hand. That is, she considered matters to do with how this development proposal came about, for example the dealings between the LDA and developers etc, were most likely not relevant to this appeal.
What she saw as being relevant were the arguments on the reasons behind the decision by the planning directorate to allow this revised development application by Coles/Doma– being the development of the supermarket complex, two supermarkets and an apartment block, on the site of the car park next to Woolworths and the Dickson Library.
At the end of the former session, all parties also agreed that this appeal was now much bigger than anyone had anticipated. It was originally set down to be nine days and to take place within the largest ACAT hearing rooms. Not so it seems.
It has now been forecast that it may require more days and therefore there may have to be an adjournment and for there to be a follow-up session in January. The other matter was the ACAT room itself. It was seen as being too small for the large number of lawyers and their teams required plus all the expert witnesses.


As a result, this ACAT appeal will now be staged within the Magistrate’s Court–which is over in the ACT Court buildings.
I was present as an interested member of the public during that hearing on the subpoenas, and I have to say, this is definitely becoming something extraordinary. The notion that ACAT processes were meant to be simple and more accessible is definitely being tested through this whole process over the Dickson supermarkets. The room was awash with lawyers, boxes and suitcases of files. The number of lawyers was amazing and this will increase with the actual appeal session.
What makes this appeal something to watch is that this is not simply about the local residents taking on the big guns of Coles/Doma. Charter Hall, the landlords of the Woolworths supermarket, are leading the main appeal application and therefore more resources are being committed to having the decision overturned.
A little reminder here as to what the residents are mostly complaining about. It is not just that there are to be more supermarkets and new buildings, it is more about the size of the thing and that it is a monster.
Have a look at the photo-shopped images (in the header and below) used in the development application – and then compare this to the graphic (further below) that is in circulation to illustrate what it really looks like in the context of the other buildings.
The actual appeal is based on a range of issues that cannot be aired here. You will need to attend the sessions to witness all that.
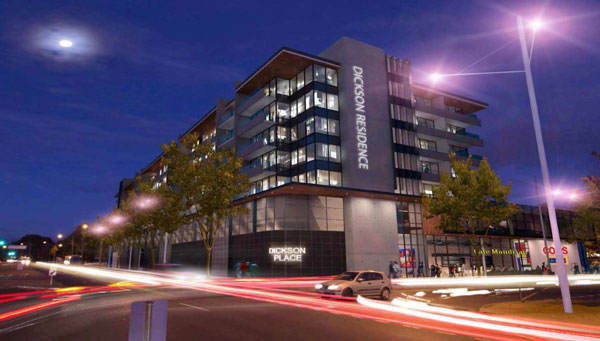

I suggest that if such disputes occur in the future over planning decisions, that it would be cheaper and more effective to put everyone concerned in a large room with heaps of wonderful food and drink–no lawyers– and tell them to stay there till resolutions are agreed to. Much more economical and far less daunting.
Watch this space as this appeal will have a serious effect on the future the Dickson Centre no matter which way the final decisions go.
If you are interested in observing any or all of the sessions, there is a public gallery in the ACT Magistrates Court. The hearing (Charter Hall Retail v ACTPLA) begins 28 November and is scheduled to run for 9 days.
Special mention: I have used photos of documents and graphics from Jane Goffman’s local blog, Dicksonia Magnifica, through which she has kept locals up to date while she and others have been dealing with the mountains of documents for this ACAT appeal.












