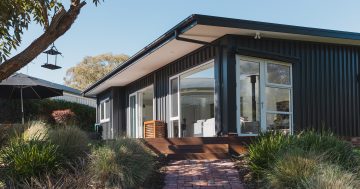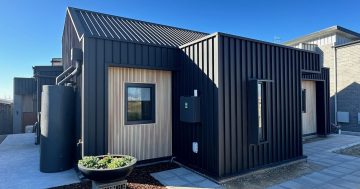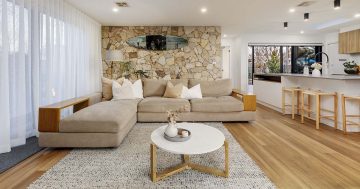We all know the benefits of double glazing.
Why are builders still allowed to put single glazed aluminium into new homes in Canberra?
100% of your heat escapes through a single glazed unit.
Maybe they shouldn’t put in wall or ceiling insulation either as the outcome is the same.





















