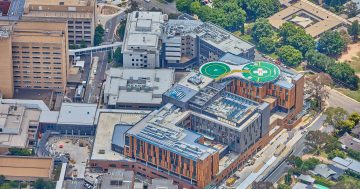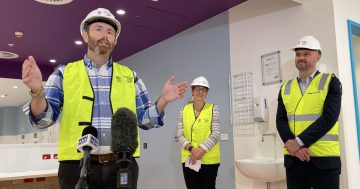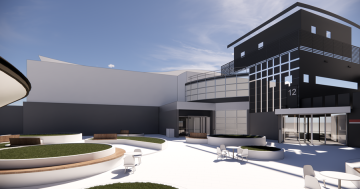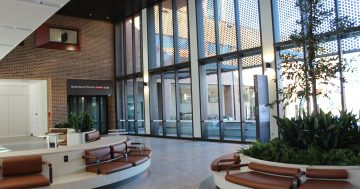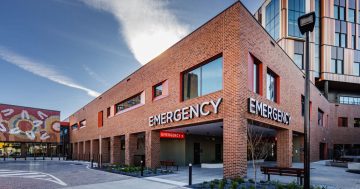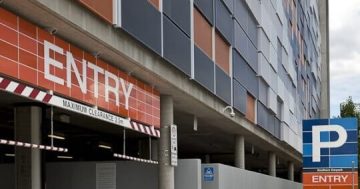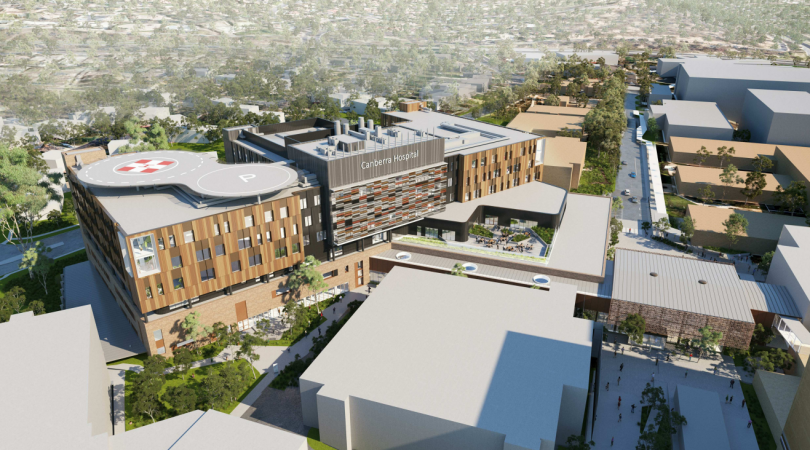
An aerial view of the Canberra Hospital Expansion. Images: BVN.
The ACT Government has boosted Emergency Department and Coronary Care beds in the Canberra Hospital Expansion, with plans promising a human-centred precinct seamlessly connected to the rest of the campus, with a spacious double-height Welcome Hall at its heart, a new main entry forecourt, plazas, courtyards and a Reflective Garden.
Multiplex and Major Projects Canberra have lodged the development application for the project to which the ACT Government has committed more than half a billion dollars, with construction set to start in July 2021.
Minister for Health Rachel Stephen-Smith said the DA reflected feedback received over more than a year of engagement.
“Through our extensive engagement with consumers, clinicians and the wider community, we heard about the importance of accessibility and welcoming spaces for patients, families and carers,” she said.
“Feedback during pre-DA consultation also confirmed the importance of green spaces and well-designed indoor and outdoor areas that provide opportunities for people of all ages and abilities to get a break from the natural stress of being in hospital.
“We also know that the most important function of a hospital is to provide outstanding patient care, and we’ve been working closely with clinicians and consumers in designing the clinical spaces throughout the building.”
She said the Welcome Hall would improve the arrival experience and help with wayfinding, while also separating the movement of patients to support patient privacy and dignity.
New or improved design features include an increase of 33 Emergency Department treatment spaces compared with earlier designs, bringing the total additional spaces to 72, for an overall total of 147 places.
There will also be an additional eight Coronary Care Unit beds, a café terrace and more outdoor spaces for patients, visitors and staff; short-term parking and dedicated pick-up and drop-off zones at both the Hospital Road and Yamba Drive (Bateson Road) entrances; and repositioned surgical recovery area to provide more natural light for recovering patients.
The new nine-storey Critical Services Building (CSB) will deliver more operating rooms, more treatment spaces and more intensive care beds and significantly expand the capacity of the Canberra Hospital, although the government has faced criticism for underestimating the hospital’s needs and underfunding the project.
It will contain a new Emergency Department, operating theatres, acute care for adults, paediatrics, individual patient units, Cardiac Care Unit, Behavioural Assessment Unit, an imaging department, surgical and medical beds, an ambulance bay and rooftop helipad.
A covered walkway will connect it to Building 2 off Yamba Drive where the new Western Entry and forecourt will be located, as well as a new short-stay and accessible parking area (11 spaces) in place of the existing ambulance parking area, an improved pick-up and set-down area, and landscaping.
The project will also reconfigure the campus road network and parking, including the closure of Hospital Road and a new emergency drop-off and pick-up area, the relocation of ambulance bays to the eastern side of the proposed building, and bridge and tunnel connections to the existing Buildings 1 and 2.
The new emergency department drop-off zone along Hospital Road to the south of the CSB will have 16 drop-off spaces and 12 short-stay car parking spaces.
The new ambulance bay will have 11 spaces and an additional three police car parking spaces, accessed via a dedicated driveway from Palmer Street. The move from Yamba Drive to Palmer Street has been controversial, with Garran residents and school families concerned about children’s safety as ambulances access the new ED.

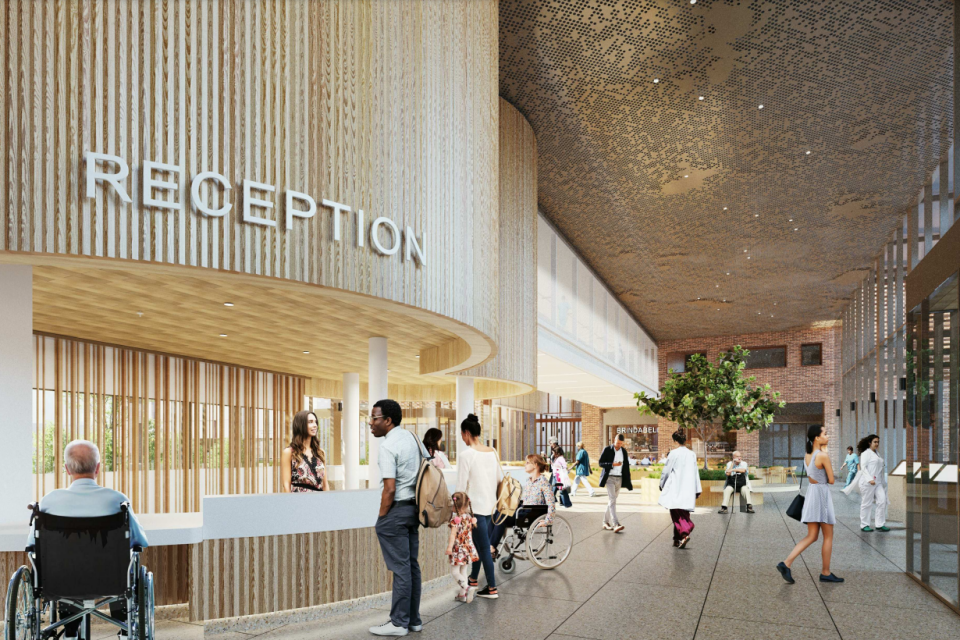
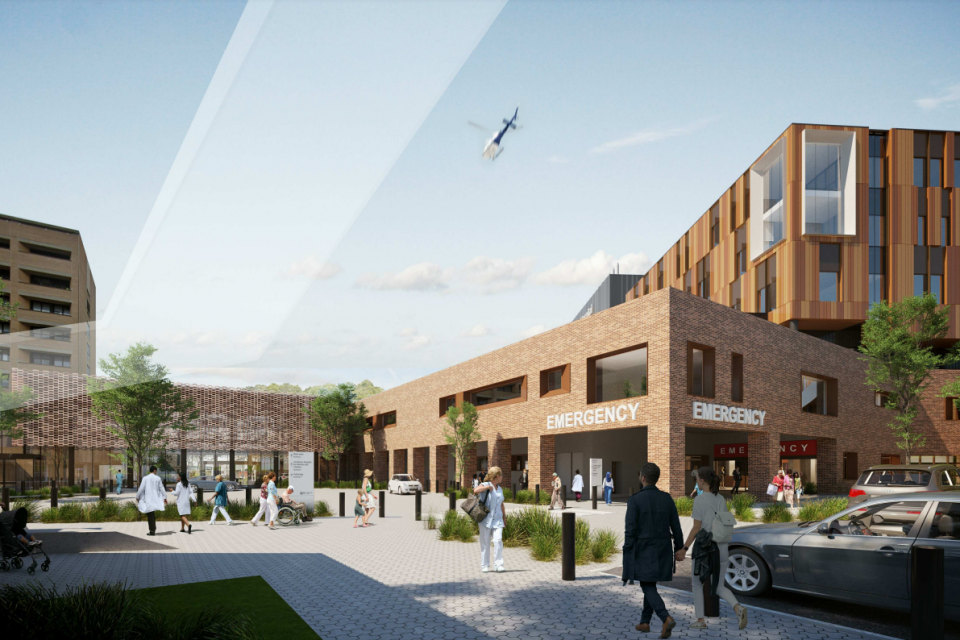
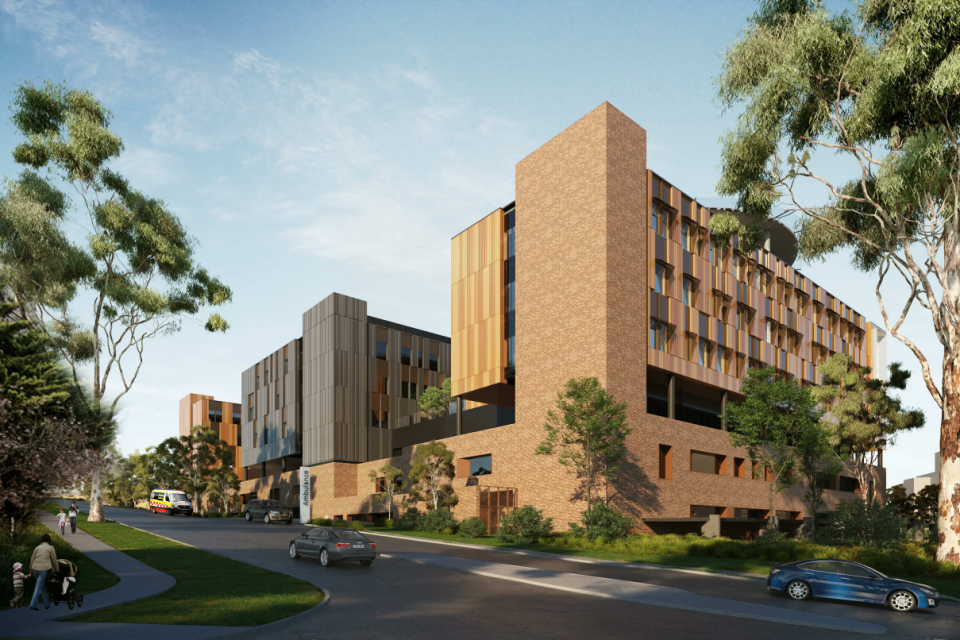
The South Plaza is described as a vibrant, active and multi-functional hub that will provide vehicle drop-off and pedestrian entry for the emergency department, be the main arrival point for pedestrians walking down from the southern multi-storey car park and a convenient drop-off and pick-up area.
The North Plaza is designed to be a formal forecourt to the Welcome Hall and the main pedestrian access to the ANU Medical School Building.
The new CSB itself will consist of three towers with a connecting wing over a common podium orientated east-west and incorporating a series of voids and ‘E’ shaped wings to capture the light.
Level 2 will have a retail space incorporated, while on Level 4, a café and family zone is planned.
A dedicated courtyard, located to the south of the building, on level 2, will support the emergency paediatric unit, while a Mental Health Courtyard, also on Level 2, will be directly accessed from the short-stay mental health unit.
There will also be a Staff Courtyard located on Level 2 within the Reflective Garden, offering outdoor respite, reached from the CSB via doors adjacent to the building’s lift core.
Landscaped terraces on various upper levels of the CSB will allow staff, visitors and patients to connect with the outdoors and take in views.
A new pathway will wind through the site from Yamba Drive, through the existing hospital reception, across Hospital Road and into the CSB, taking in the café and retail area within the existing reception foyer, the Welcome Hall, the Learning Gallery that connects the CSB and the ANU Medical School, and finally the Reflective Garden.
The project will result in the loss of 121 parking spaces and create increased demand on-site, but a temporary car park is being constructed nearby at the former CIT Woden Campus site on Ainsworth Street. It will provide about 1,100 spaces for staff use only.
Construction is expected to be completed by 2024.
Canberrans can have their say on the DA until 18 June 2021 at www.planning.act.gov.au.













