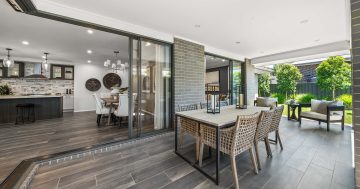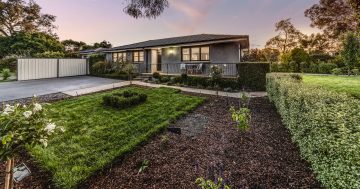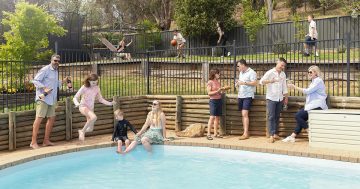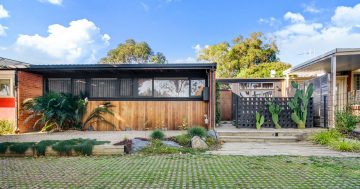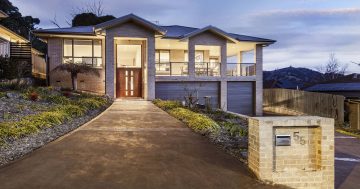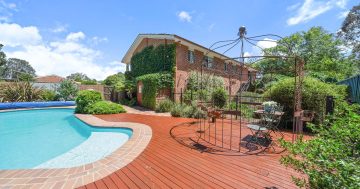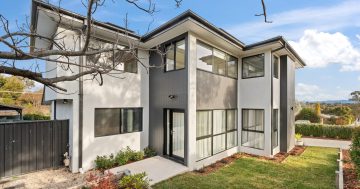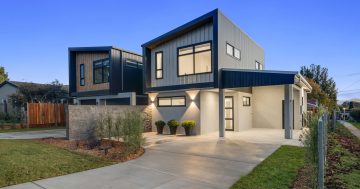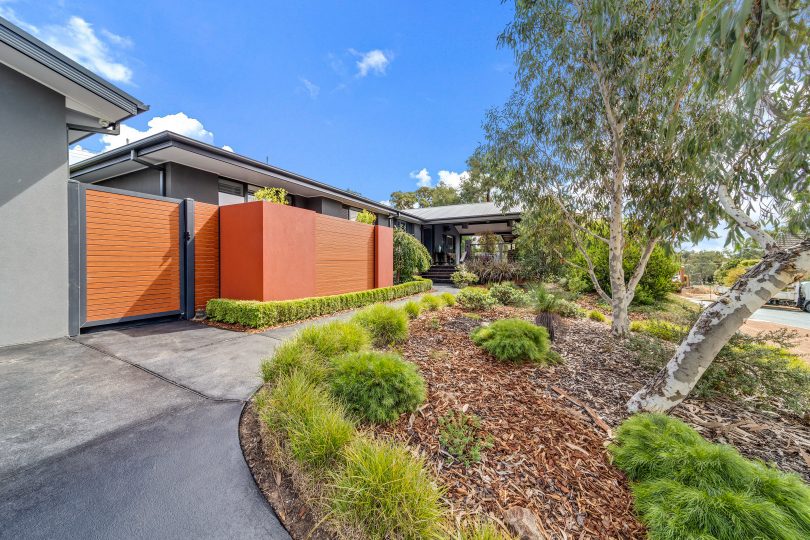
The four-bedroom, two-bathroom entertainer’s paradise at 2 Skinner Street, Cook. Photos: Supplied.
The four-bedroom, two-bathroom home at 2 Skinner Street in Cook looks modest from the street, with neat landscaped native gardens and a dark grey driveway. But don’t be fooled – this home is a showstopper, with entertainment and relaxation front of mind, from the entrance through to the backyard.
Zango Exclusive Property Preview – A home with a story to tell
This week’s Zango Exclusive Property Preview is a home with a fabulous story to tell. 2 Skinner Street in Cook started life as an entry-level house but after extensive renovations and extensions, it’s now one of the best residences in the suburb. Join Cam Sullings as he takes a look at everything the striking home has to offer.
Posted by The RiotACT on Wednesday, March 17, 2021
The front of the home has an expansive spotted gum covered deck with feature uprights from the Albany Wool Store, and timber bannister rails from the Echuca paddle steamer wharf. A brick commercial pizza oven will cater for an entire party, while gas outlets for a barbeque and cafe-style heaters are already fitted for extended seasonal use, and overhead fans keep the 85 square metre deck cool in the summer.
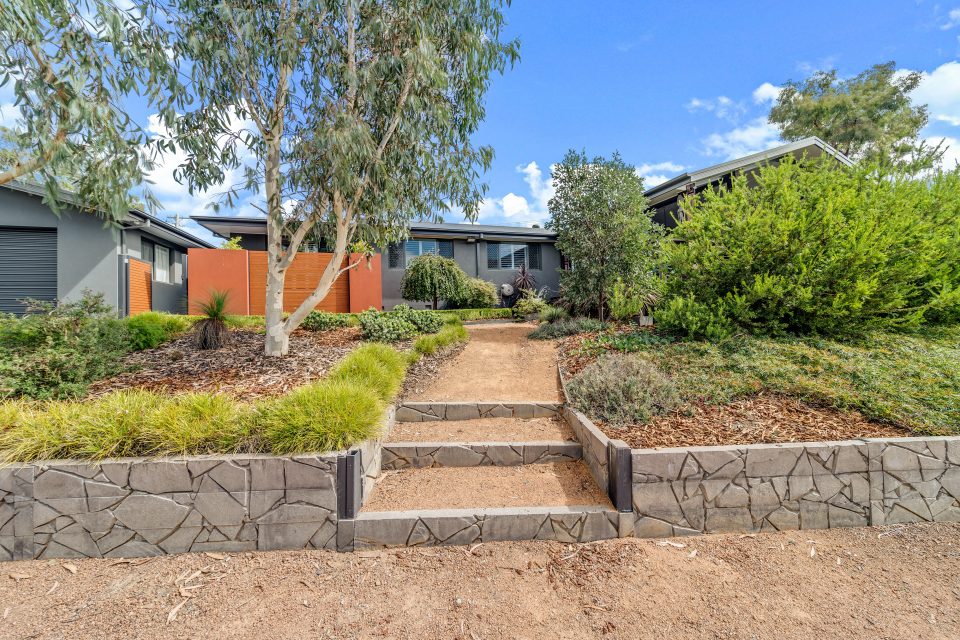

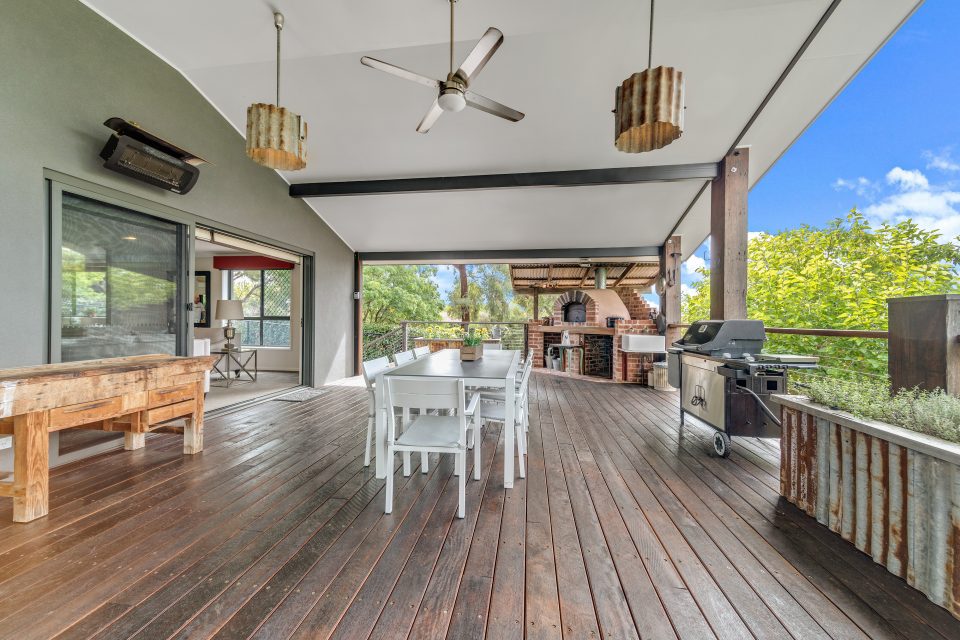

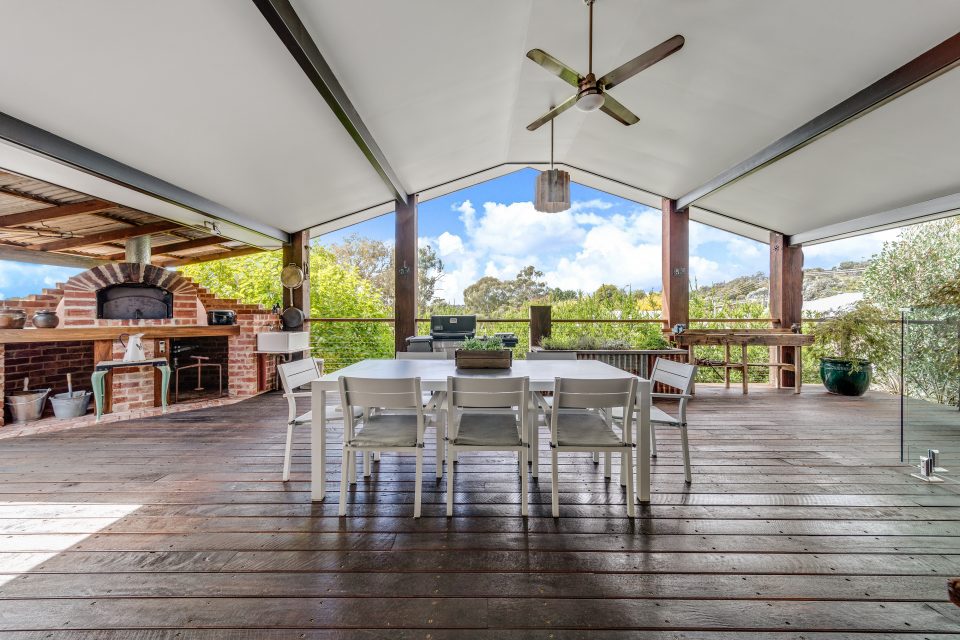
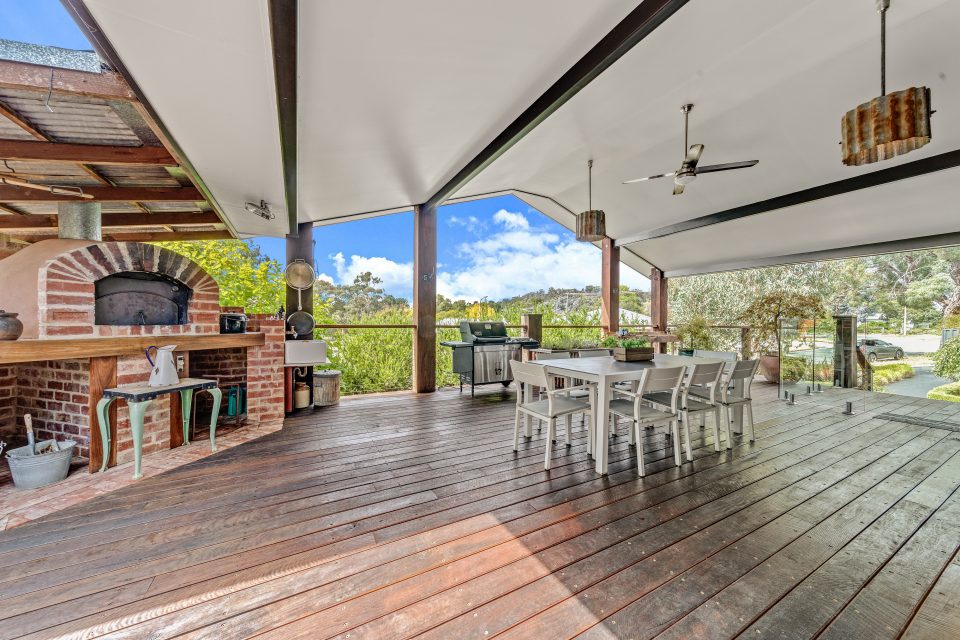
The entrance to the home is through large sliding doors that open to a vast family room and kitchen and dining space. The rooms are large and comfortable and designed to connect all the spaces, making food preparation and serving easy, whether indoors or out.
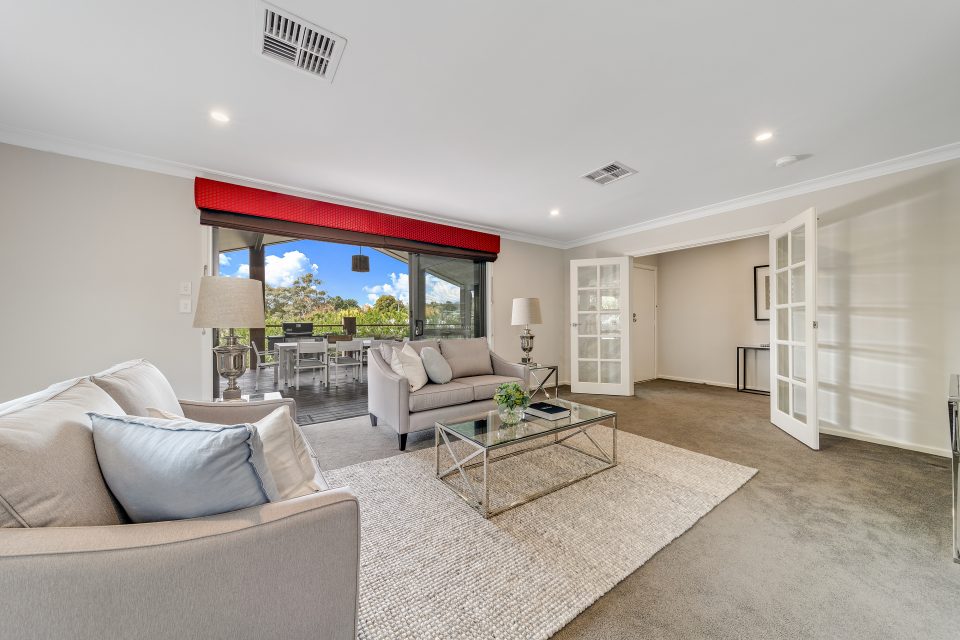
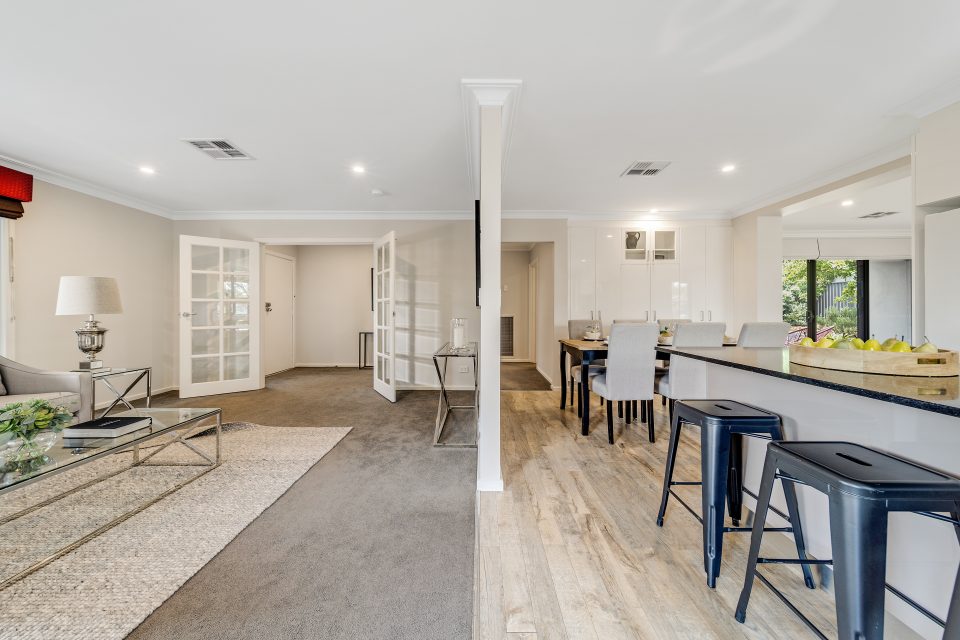
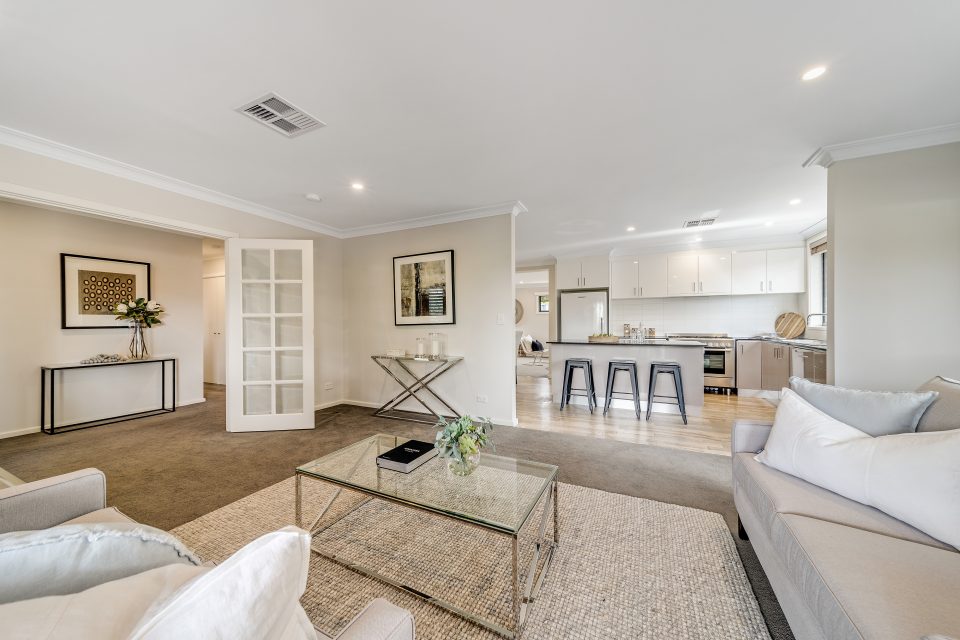
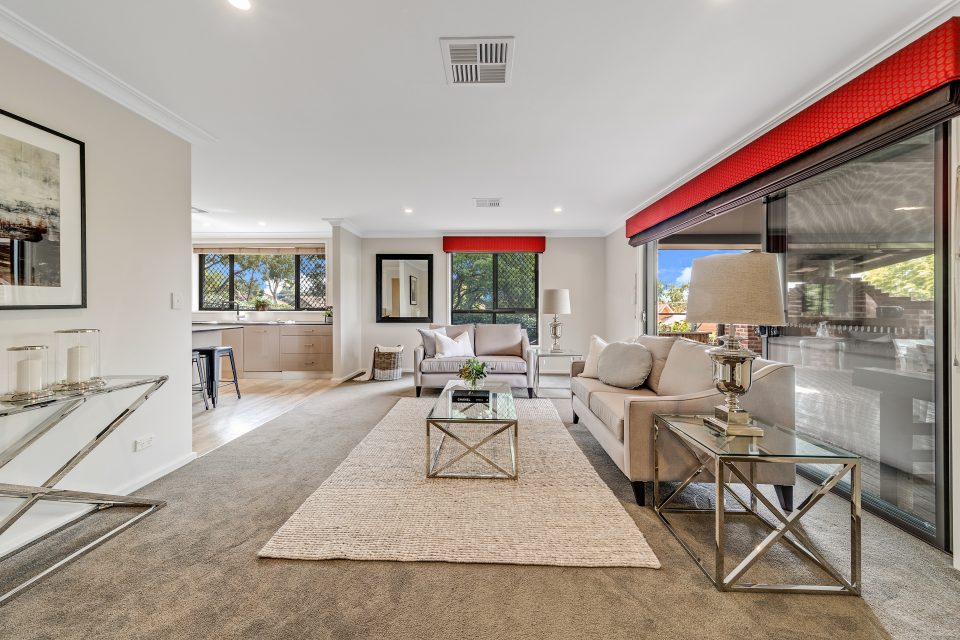
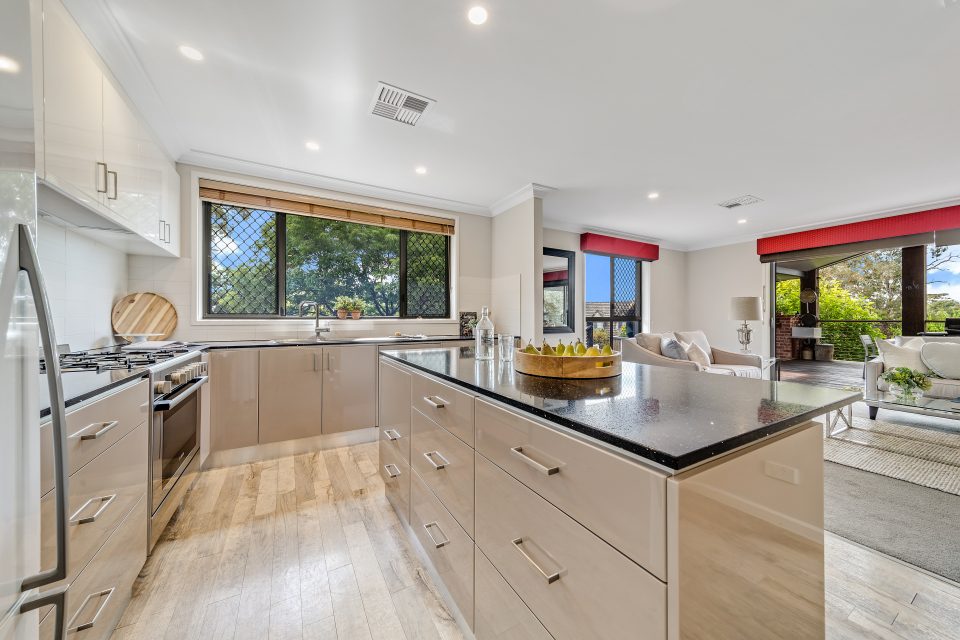
The kitchen is modern and fresh, with stone benchtops, a six-hob gas cooktop, 900 mm Bosch oven, rangehood, integrated dishwasher, microwave niche and full pantry wall, while the kitchen island serves as a breakfast bar for three. Pan drawers and cupboards are all soft closing, and the kitchen splashback of stylish white straight laid tiles and the continuation of timber-look flooring adds elegance to the room.
A half-wall separates the family room and dining area, and interior French doors ensure the stylish theme of accented whites continues through the home and allows light in from the sliding doors of the family room which exit onto the deck.
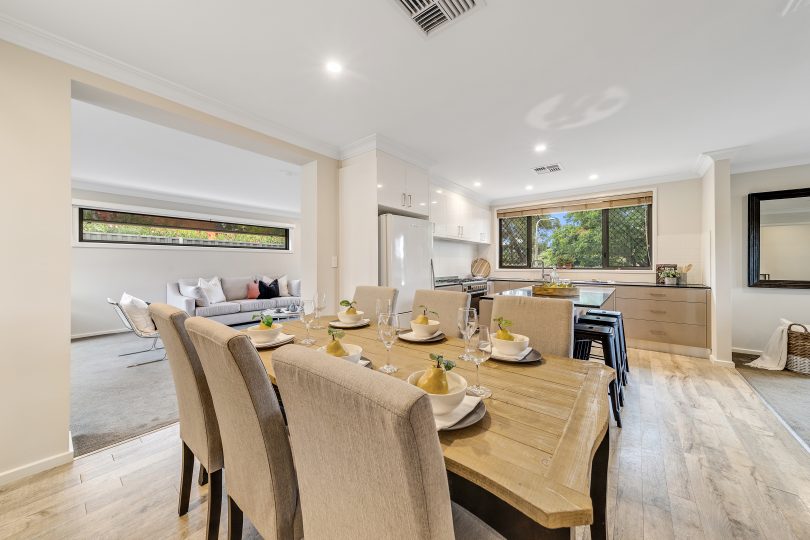
The dining area is spacious, connected, and ideal for a family Sunday roast dinner.
On one side of the dining area is the formal lounge, a spacious room with a picture window and sliding doors onto another deck to the rear of the house. The home is freshly painted in neutral tones, ensuring the character of the interior will be defined by the new owner’s personal interior decoration style.
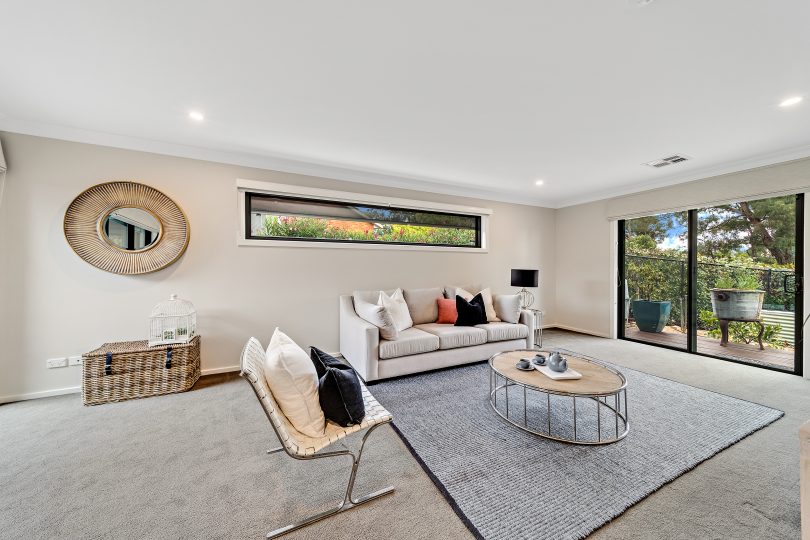
The formal living room with sliding door access to the rear deck.
The generous living areas are reflected in the four bedrooms, starting with the master bedroom suite, which has a walk-in robe and an ensuite with a double shower, feature tiling in the shower recess, and enormous cabinetry storage space for both toiletries and towels. Floor-to-ceiling tiles are used in both the ensuite and the family bathroom, and underfloor heating and heated towel rails add a luxurious touch for winter.
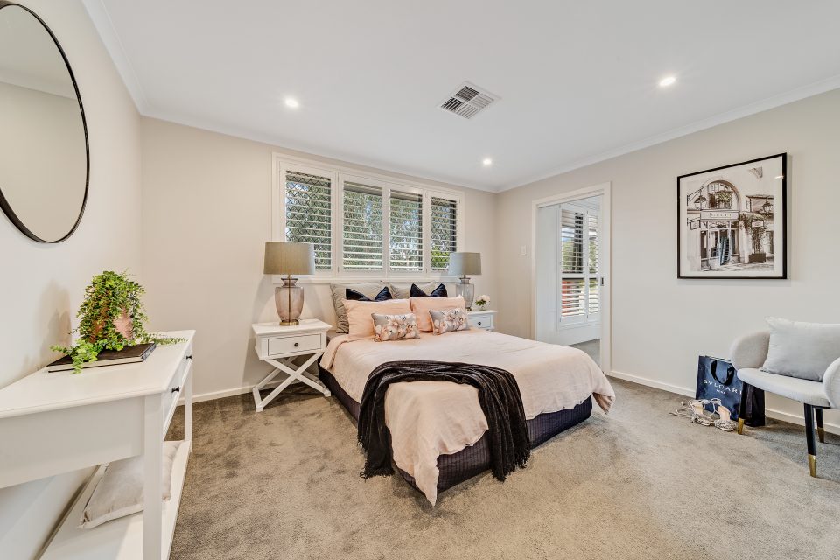
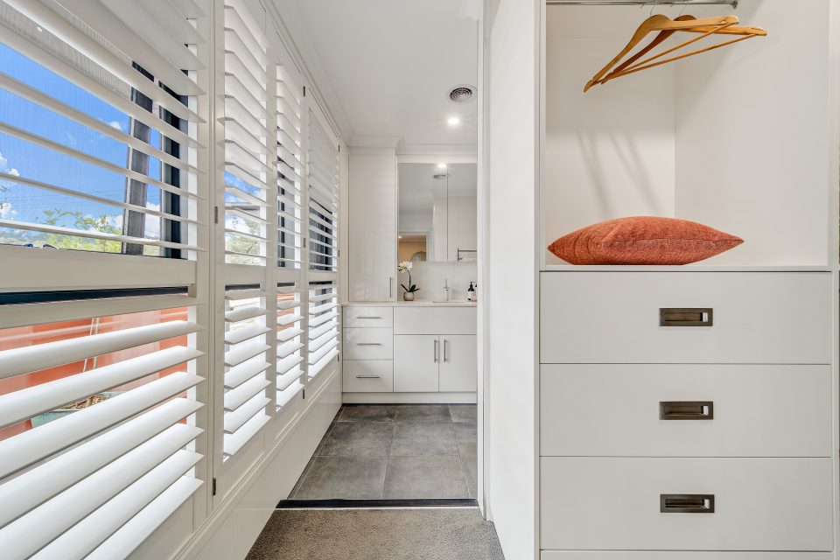
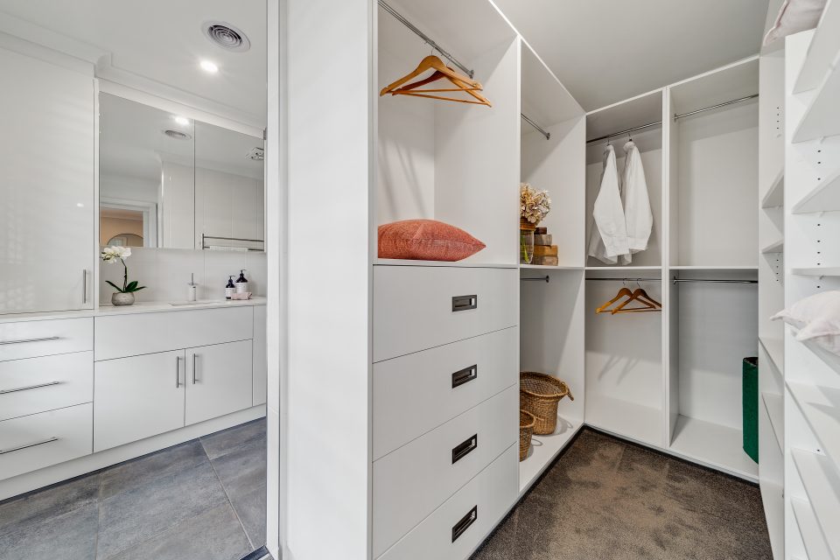
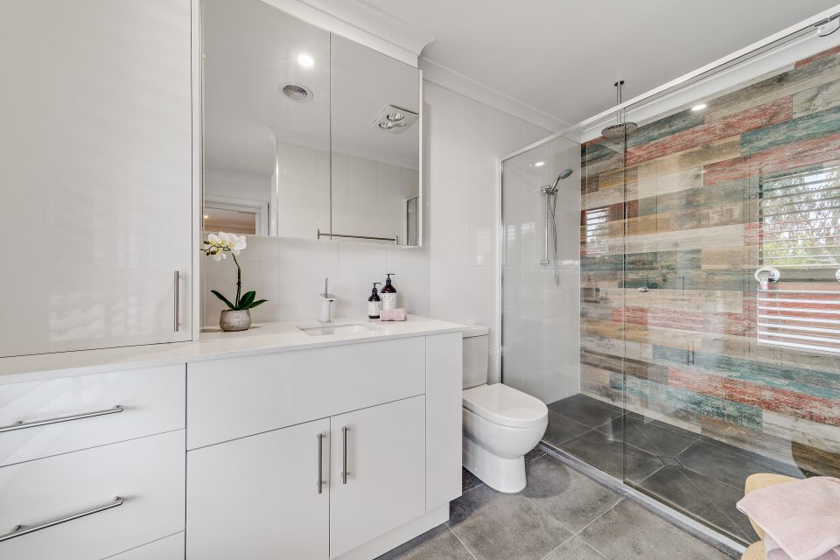
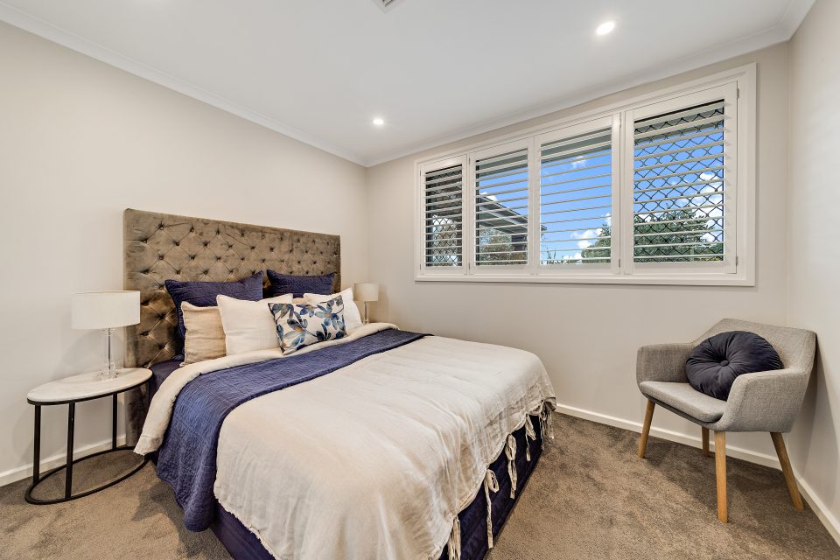
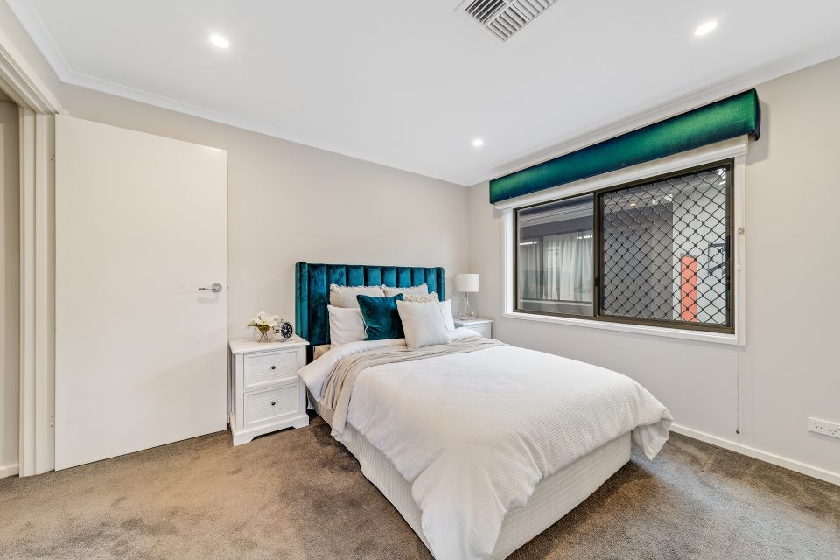
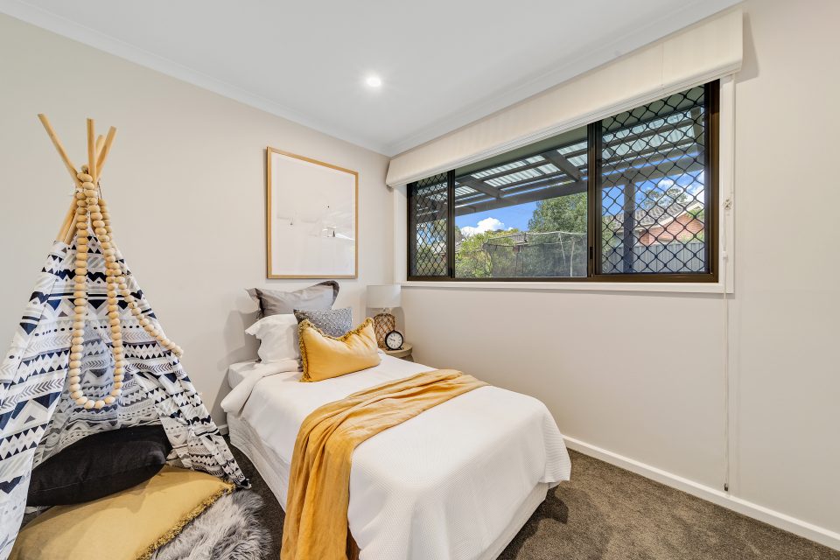
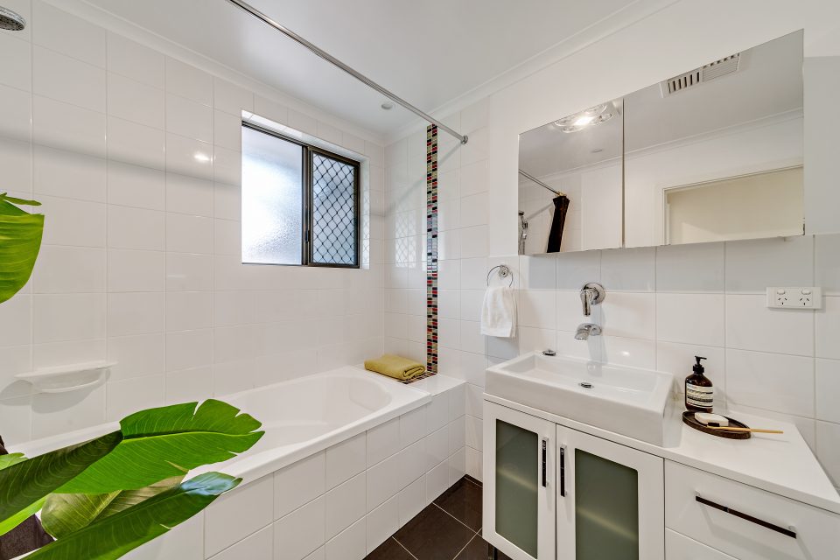
Plantation shutters in the master bedroom suite and ensuite are a stylish window covering, while the fixtures are sleek porcelain and stainless steel. The three other bedrooms are large enough for double beds, and security screens are fitted to all bedroom windows at the rear of the home. The family bathroom has a full-length bath and a separate toilet, convenient for entertaining and family peak hour.
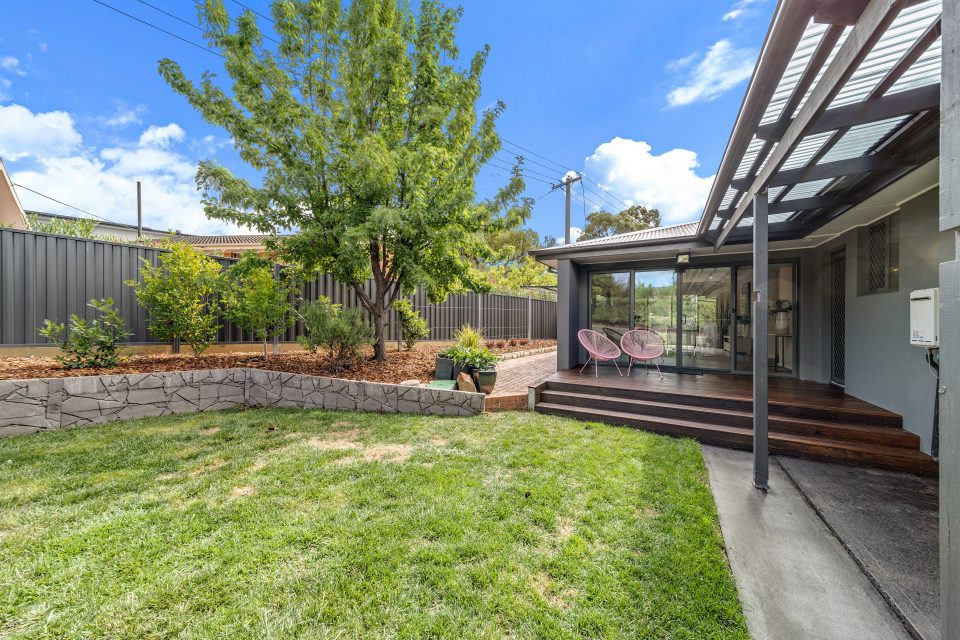
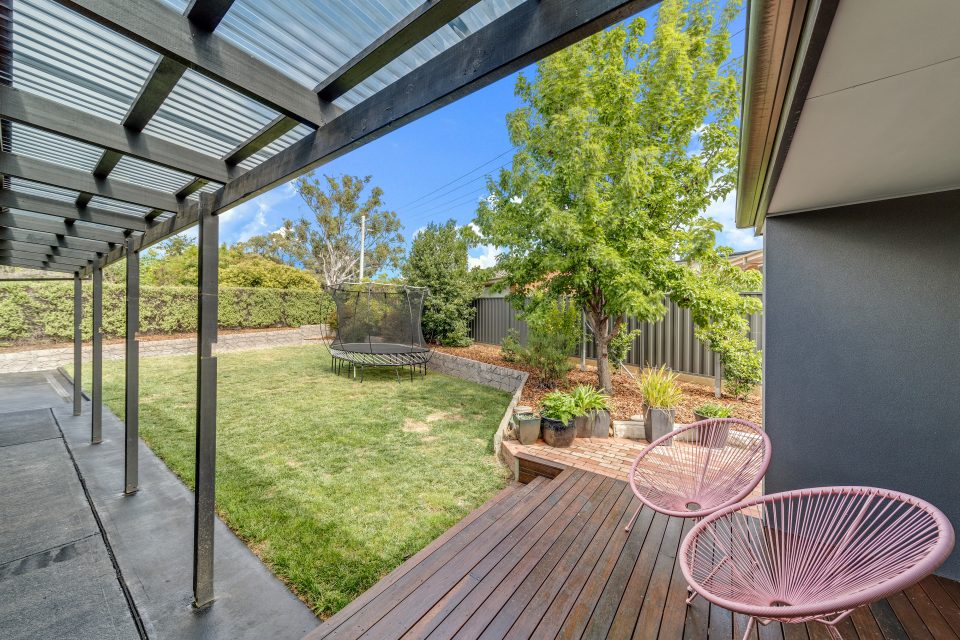
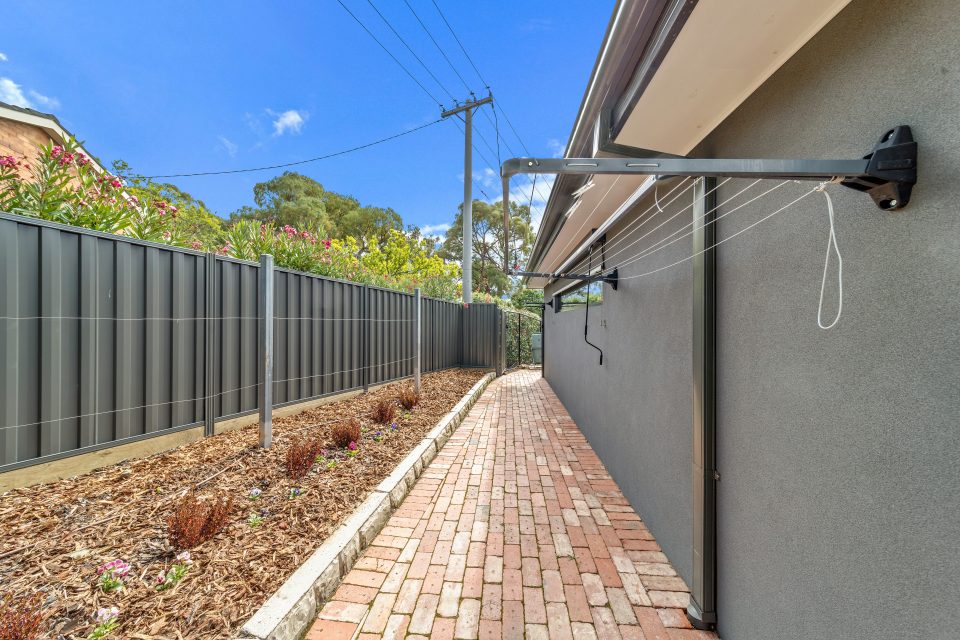
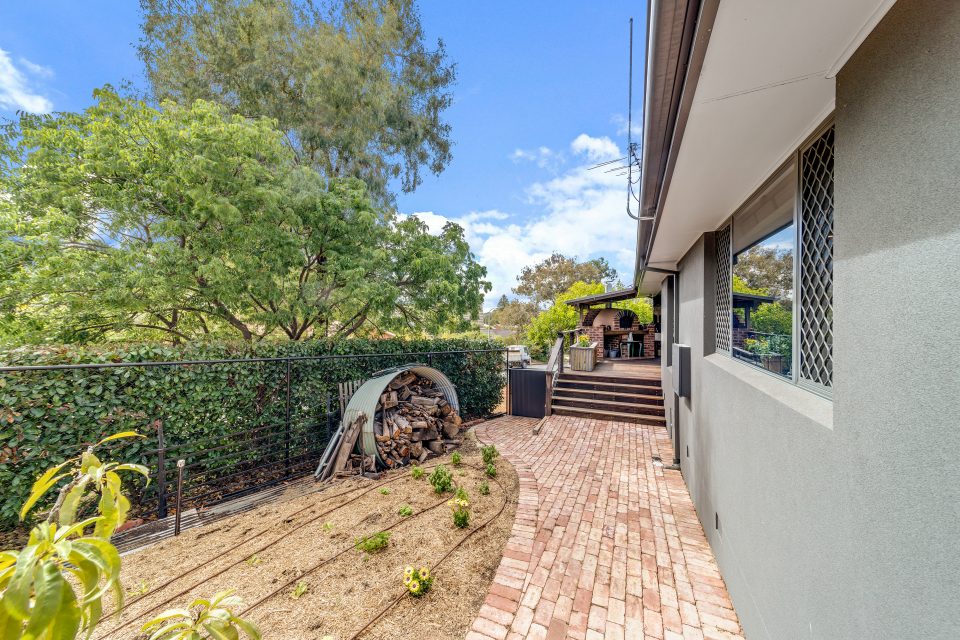
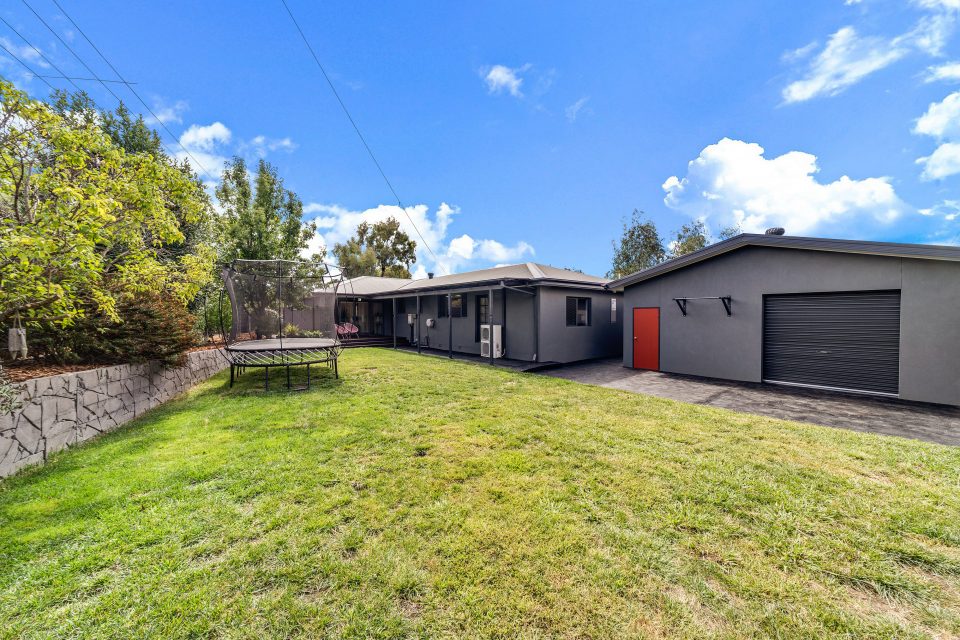
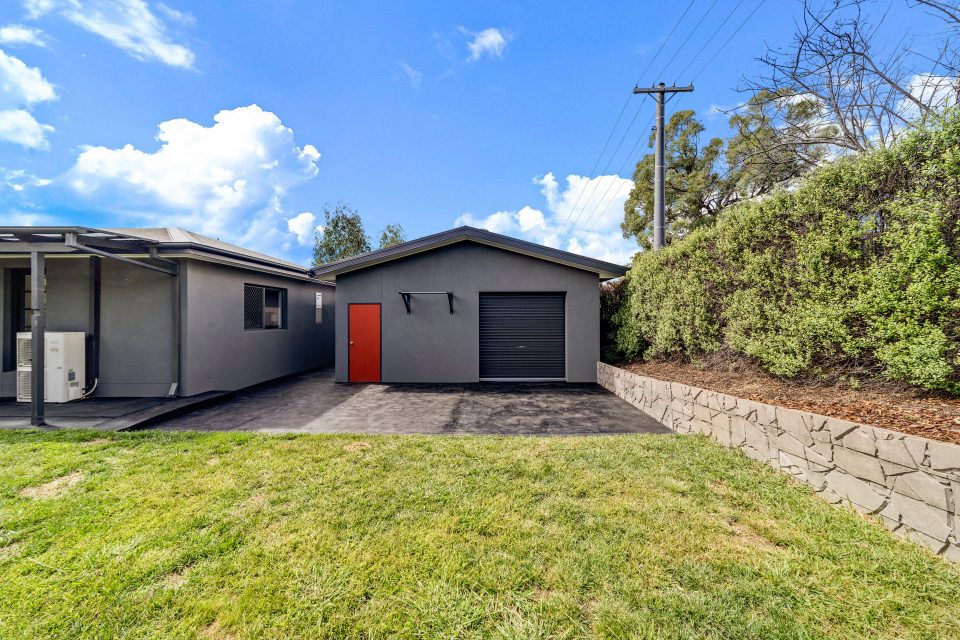
The landscaping in the yard is very low maintenance, with plenty of space for pets and kids. It includes a basketball half-court on the back of the large, two-car garage. Retaining walls around the lawn provide garden beds for hedging plants, new Colourbond fences have been installed, a separate rain tank is available for watering a kitchen garden, and the entire yard has an irrigation system to ensure the garden looks at its best all year round.
According to Ray White sales agent Troy Reddick, “this is a fantastic home for entertaining, and for family living, with enough room for family gatherings, parties, or just families who want more room to enjoy”.
“Cook is a great suburb for families, it’s close to schools and shops, and within five minutes of Belconnen town centre,” he said.
The home has reverse-cycle ducted heating and cooling, and separate custom trailer storage underneath the decking.
You can view this entertainer’s delight at 2 Skinner Street in Cook online, and see all the hot listings on Zango. For further information, or to book a private viewing, call Ray White Real Estate sales agent Troy Reddick on 0407 808 717 or Phyllis Tidmarsh on 0439 795 369.












