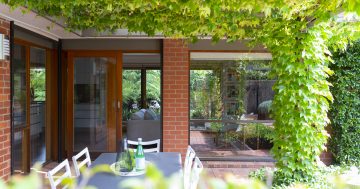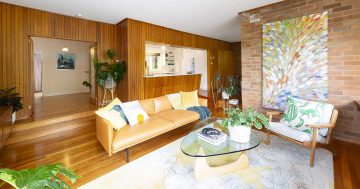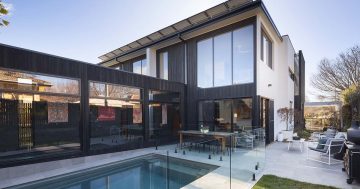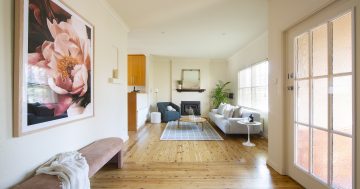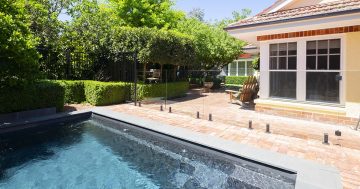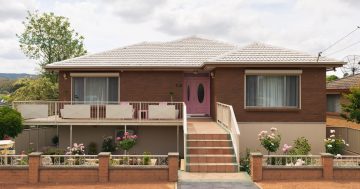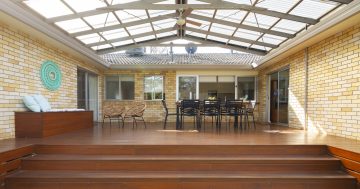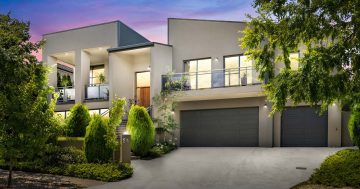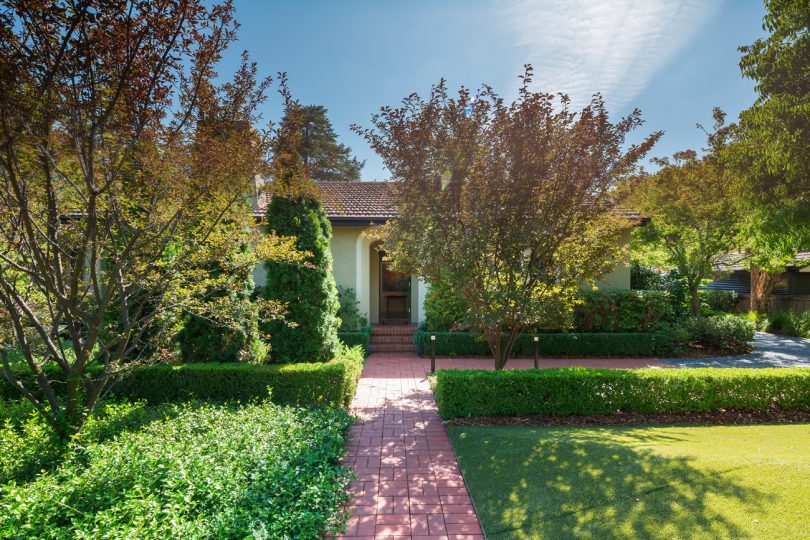
The English-style garden is testament to the Garden City Movement of the mid-1920s. Photos: Supplied.
Reid is one of Canberra’s most-desirable suburbs and this home, at 25 Geerilong Gardens, being offered at auction by home.byholly, is one of its most-desirable homes.
This home has literally everything you could want: a central location, history, period features, and modernisation both internally and externally to ensure all mod cons, a garden appropriately suited to outdoor entertaining which enhances the period feel of the property, and a modern refit of the interior which has to be seen to be appreciated.
From the front, the home shows the features of the 1926-27 Garden City Movement, with its architectural origins in the English-style of homes around a village green with ‘carriageways’ for access.
John Sulman, the chair of the Federal Capital Advisory Committee in 1921, was keen on the English Garden City movement and Geerilong Gardens is one of Canberra’s prime examples of this urban planning style. It translates well 100 years later, with space around the home providing a sense of openness, space and light.
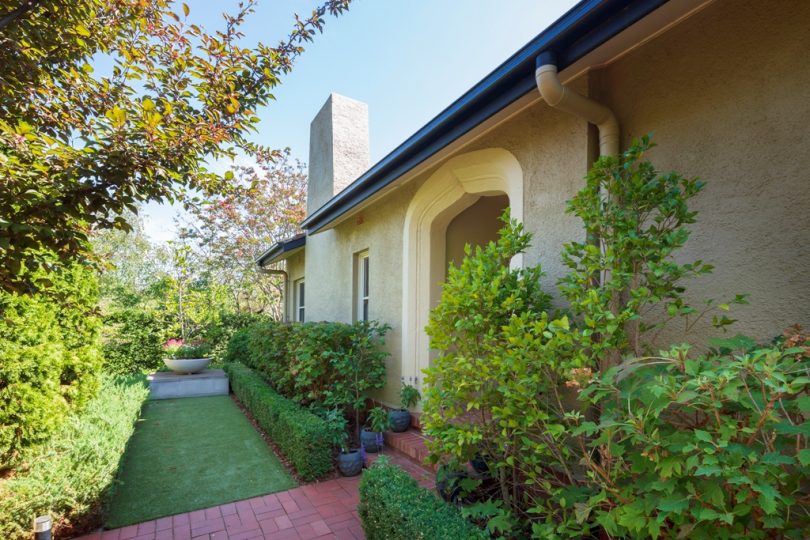
The manicured garden is superbly suited to the Canberra environment.
The front garden complements the English garden feel, with neatly trimmed box hedges and a paved brick pathway leading to the front door, a nod to the architectural style of the home. But it is the interior of the home which is jaw-droppingly appropriate both to the 1926 build and to modern living.
The home has been extended to provide four bedrooms, and four bathrooms, ample living space and an outdoor dining area surrounded by paving, manicured lawns and professionally landscaped surrounds. The renovations have retained the period features of sash windows, terracotta tiles and 2.7-metre high ornate ceilings and cornice work, but the fixtures and fittings in the kitchens and bathrooms are entirely 21st century.
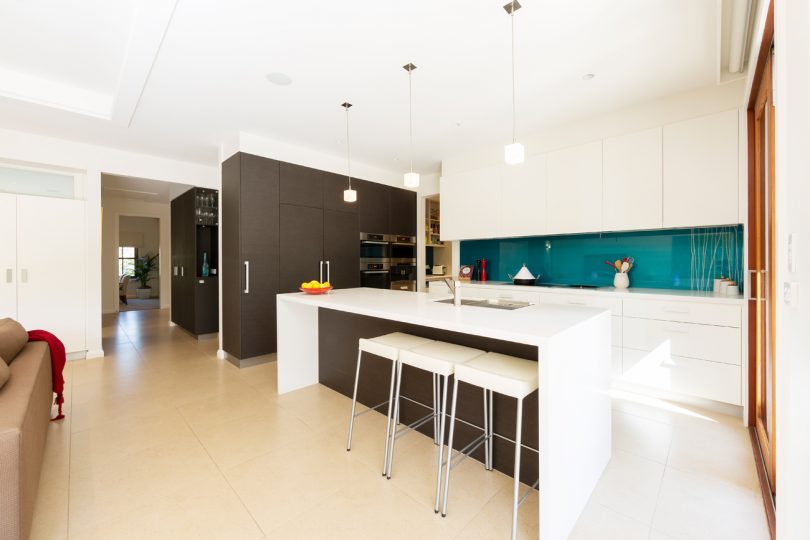
The kitchen provides state-of-the-art convenience, including a built-in Miele coffee machine and steam oven.
The open plan kitchen is fitted with Miele appliances, with an integrated microwave, coffee maker, steam oven, warming drawer, and an induction cooktop with a separate wok burner. The freezer, refrigerator and dishwasher are nicely integrated into the cabinetry, and hidden power points giving a clutter-free feel to the area. The Caesarstone benchtops finish the kitchen island and workspace, while a separate butler’s pantry provides Zip hot water and another sink.
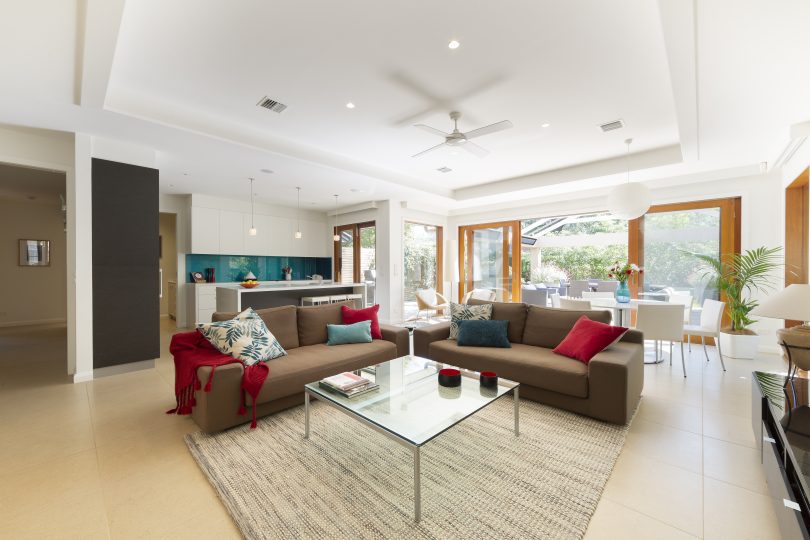
Open-plan living at its finest. An abundance of space, fresh air and natural light.
There is both a formal dining room and a formal lounge, with casual dining in the open plan family area, which has electric blinds and connects to the outdoor entertaining area via French doors.
The rumpus/theatre room features Paradigm surround sound, and the four bedrooms are all spacious with high ceilings.
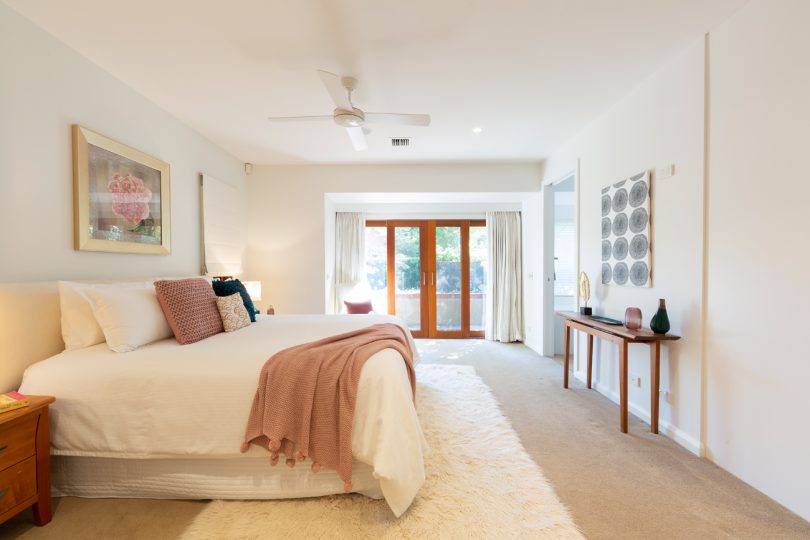
The master bedroom is an oasis of calm, with access to a private garden.
The master bedroom is a real retreat, featuring an ensuite bathroom with a walk-in shower, a spa bath, and French doors to a private garden.
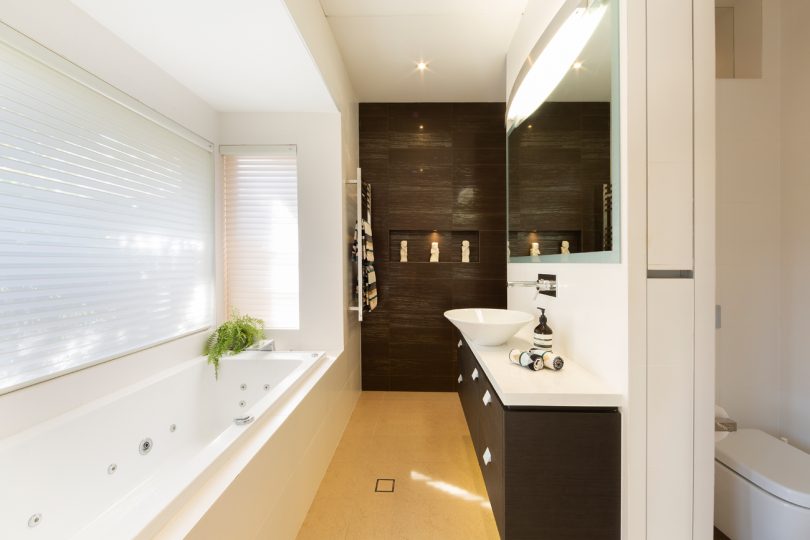
The bathroom is tastefully modern yet timeless.
The attic has been fully lined and is accessed by a retractable ladder, ensuring plenty of storage room is available under a secure roof. There is a separate study area, ideal for a home office or homework den, and for the energy-efficiency aware, the home is double-glazed throughout.
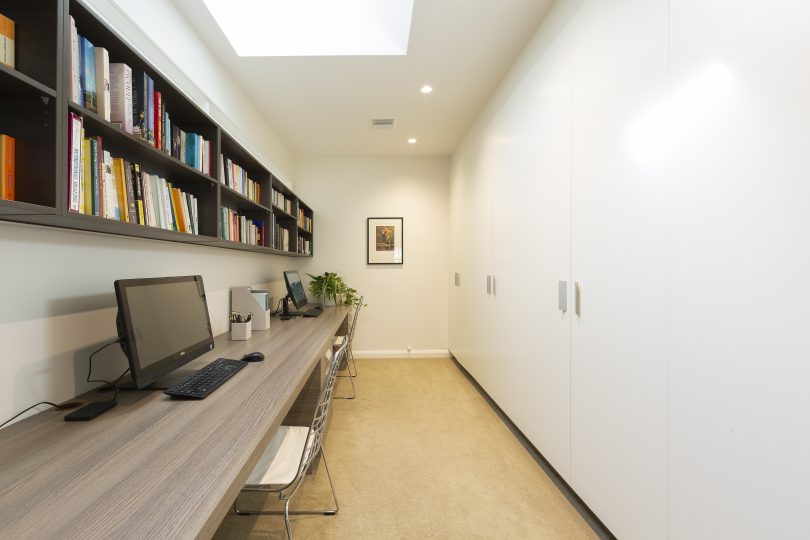
The study area has ample storage.
The formal living and dining rooms are separate rooms, giving a sense of presence to the dining room, and the formal living room has a gas fireplace for both warmth and ambience, but all areas have zoned ducted heating and cooling.
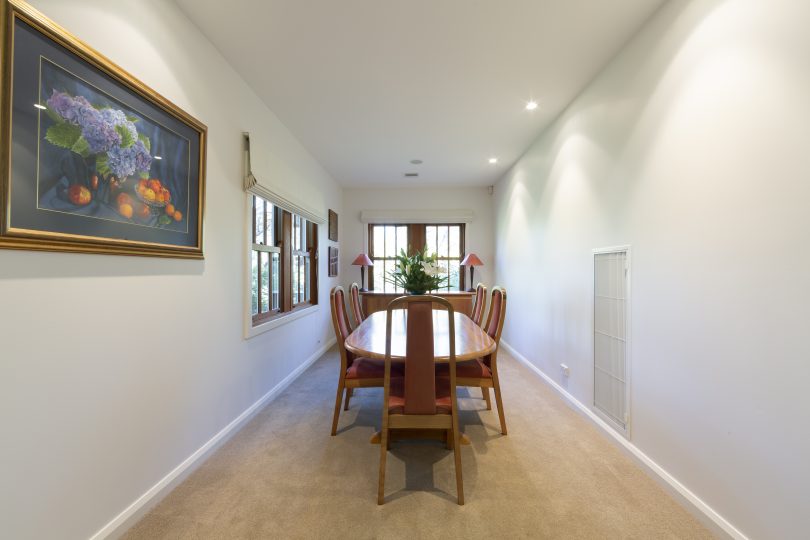
The formal dining room creates the perfect environment for distraction-free get-togethers.
The three large family bedrooms all feature built-in robes, high ceilings and sash windows, while the laundry is big enough to cater for a large family, and has external access.
There is a double garage which is currently in use as a home gym, but has a bathroom and kitchenette, while an 80,000-litre water tank accessed under the garage feeds the automated irrigation system for the garden.
The home is in close proximity to pre-schools, primary schools, the Braddon precinct, and the city shopping district, and faces onto the Geerilong Gardens children’s park, the original village green from the 1926 urban planning design.
25 Geerillong Gardens, Reid will be auctioned at 10:30 am on Saturday, 21 March 2020.
For more information or to arrange an inspection contact Holly Komorowski on 0434 973 987 or view the hottest new property listings on Zango.












