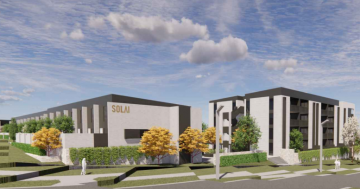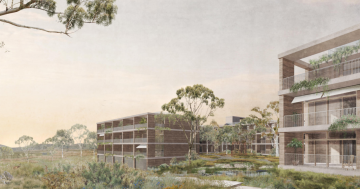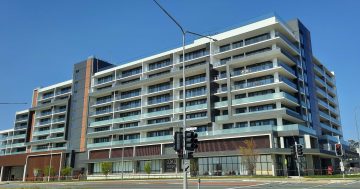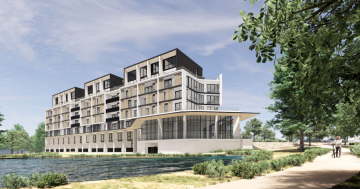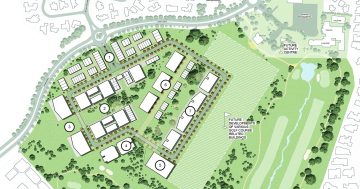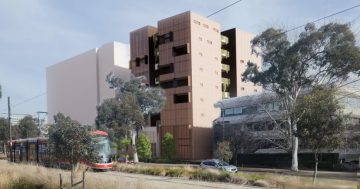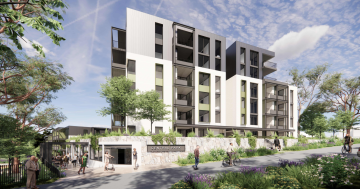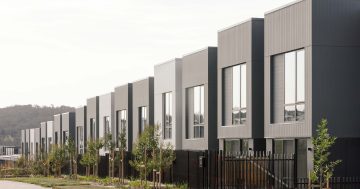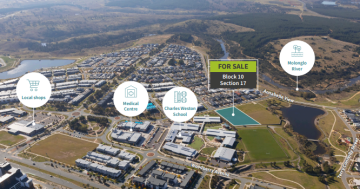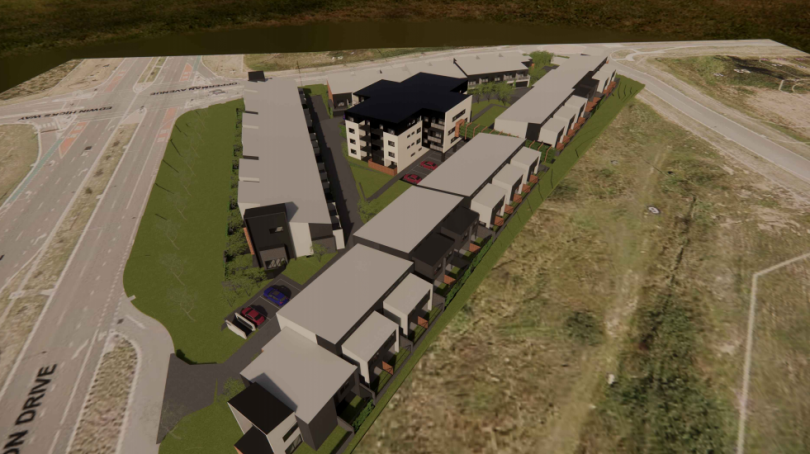
How the new proposal sits on the roughly triangular block in Wright. Image: DNA Architects.
The proponent of a big multi-storey apartment development in Wright twice rejected by the planning authority has lodged a new development application, dramatically scaling back the project.
3 Property Group had wanted to more than double the number of dwellings allowed on the site in its $58 million Luxe development on the corner of John Gorton Drive and Opperman Avenue.
The proposal had sought to increase the permissible number of dwellings on the land from 107 to 244, with a seven-storey building containing 212 apartments plus 32 two-storey townhouses.
The proponents scaled it back slightly after its first rejection but ACTPLA said the yield was still excessive and the building a storey too high. There was a lack of room for deep-rooted trees, particularly along the streetscape, poor frontages, a lack of amenity, limited pedestrian access and not enough sunlight.
The new proposal, rebadged Debut and designed by DNA Architects, slashes the number of dwellings to 98, nine below the limit in the site’s Crown lease, and the maximum number of storeys is four.
Molonglo community activist Ryan Hemsley welcomed the change, saying that at least one developer has decided against using the ACT Civil and Administrative Tribunal to ram through its development.
”By reducing the number of dwellings 3 Property Group has been able to produce a development which has greatly reduced bulk and scale, increased green space and a much-improved interface with the surrounding streetscape,” he says on his Save Molonglo website.
”When it comes to listening to community feedback, let’s hope more developers take their lead from 3 Property Group.”
Mr Hemsley urged developers to engage with the community early in the development process.
”I certainly hope more developers take the opportunity to consult with the community ahead of lodging a development application, even if the current law doesn’t require them to do that here in Molonglo,” he said.
”If we can tackle any potential points of contention early on in the design phase, the formal approvals process becomes a lot less stressful for everyone involved.”
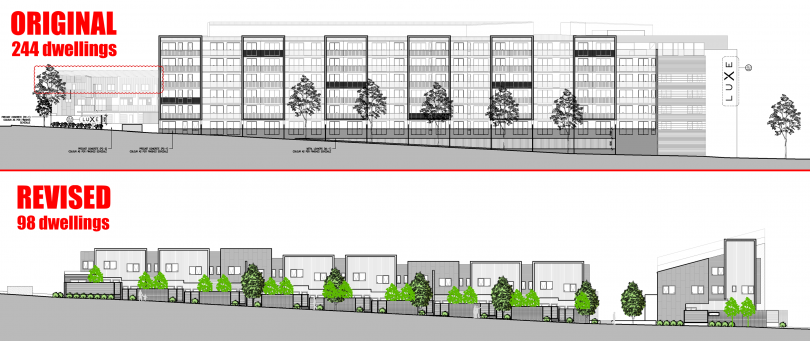
This comparison of the two proposals shows how much the original development has change. Image: Save Molonglo.
The new $21 million proposal consists of 32 apartments in a central four-storey building, 66 townhouses, plus parking, site works and landscaping.
The apartment building includes 30 one-bedroom and two studio units with basement parking, while the two to three-storey townhouses comprise one one-bedroom, 46 two bedrooms, 17 three-bedroom and two four-bedroom dwellings, and a garage and/or carport.
Parking for visitors is provided throughout the development along the internal road network.
The DA says each townhouse will have a ”high-quality principle private open space” and there will also be a number of high quality communal, recreational open spaces throughout the development.
Landscaped areas throughout the site include areas for planting deep-rooted trees.
A direct pedestrian link is provided from the centre of the development to the site’s north-west frontage to the public park.
”The skilful design, siting and orientation of the four-storey residential apartment building successfully maximises individual apartment amenity (solar access, natural ventilation and outlook) and protects visual and acoustic privacy by orientating apartments away from each other and the surrounding townhouse dwellings,” the DA, prepared by Canberra Town Planning says.












