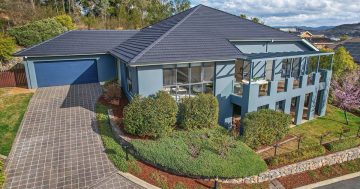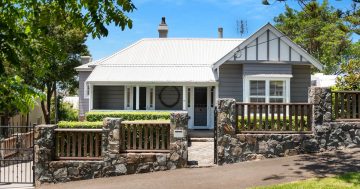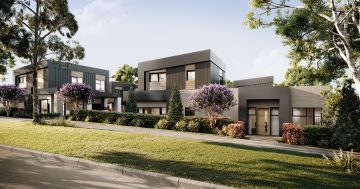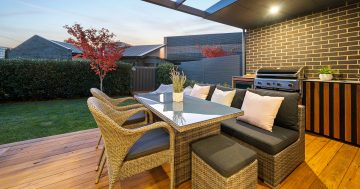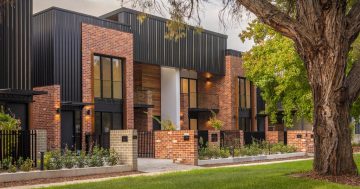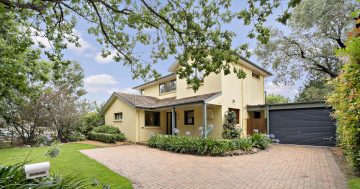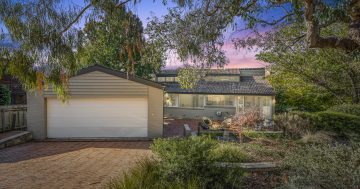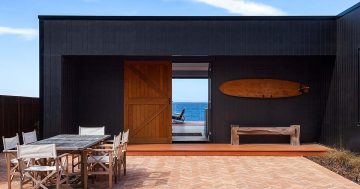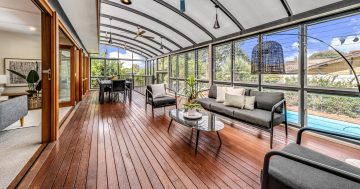
Unlike most townhouses, this property is free-standing with no common walls. Photo: Belle Property.
Free-standing with no common walls, a flexible floorplan and a backyard with space to kick a ball, 5/1 McGowen Place at Dickson breaks the townhouse mould.
And then there’s the ultra-convenient location.
“This strata-managed property is unique in that it offers house-like proportions with townhouse convenience,” says Belle Property’s Andrew White.
“Though it’s a Dickson address with a Dickson price guide, it’s on the fringe of Braddon and the new owners will enjoy all the conveniences that go with that.”

One side of a surprisingly large backyard is perfect for al fresco dining. Photo: Belle Property.
Billed as a three-bedroom, three-bathroom composition, upstairs can just as easily be used as a second living space or a large fourth bedroom.
“It’s uncommon for townhouses to have this level of flexibility in the floorplan, where you can basically choose your own,” Andrew says.
“The ground floor footprint is about 90 square metres so there’s quite a bit to work with.
“The property has attracted interest from investors and young families, but also multi-generational families. The downstairs bedroom comes with an ensuite where the owners could have elderly parents living. This way everyone has privacy but also the convenience of family living close by.”

The interiors are fresh and modern. Photo: Belle Property.
Built about nine years ago, the aesthetic is fresh and modern. The northerly sun pours into the two upstairs bedrooms and the open-plan living and dining space. On one side this connects to the stylish kitchen, which includes a gas hob, breakfast bar, stone benchtops and abundant storage.
“You have a reserve walkway in between the property and the townhouses next door, so that sunshine will never be interrupted,” Andrew says.
On the other side it flows out to the secure and private backyard where there’s space for the kids to run about, and to set up a space for the adults to relax outdoors or entertain.
“I’m imagining the new owners enjoying a coffee while the kids run around in the beautiful morning sun, or eating al fresco around a fire pit in the evenings,” Andrew says.
“They can stroll to the markets in Braddon on a Saturday and once the new Dickson market development is complete, no doubt they’ll be grabbing their groceries there.
“Everything is available on foot, so it’s really offering family immersion in a townhouse area.”









All bedrooms have built-in wardrobes, and bedrooms two and three open out to a full-length elevated balcony with treetop views.
All bathrooms are finished with chic designer tiling and quality fittings. The main bathroom is further enhanced with a bathtub and a stunning separate vanity area. The downstairs powder room adds additional convenience.
Other features include a double remote-control lock-up garage with laundry and internal entry, and 6.5 kW solar panels.

Awash in natural light, the open-plan dining and lounge are flanked by the stylish kitchen on one side and the entertaining space on the other. Photo: Belle Property.
Located just 200 metres from a light rail stop, within walking distance of the city and with the lively Dickson dining precinct close by, Andrew said the location alone makes for an excellent investment and enviable lifestyle.
“McGowan Place is one of only a few no-through roads in that little pocket, and it has created a nice community of all modern townhouses in a quiet, peaceful and secure cul-de-sac with all the conveniences of Dickson and the city almost equal walking distance away,” he says.
“All the amenities a young family needs are nearby including reserves, green spaces and schools.”
5/1 McGowen Place, Dickson is open for inspection on Thursday, 24 August, from 12 pm to 12:30 pm, on Saturday, 26 August, from 10:15 am to 10:45 am and on Tuesday, 29 August, from 1 pm to 1:30 pm. The price guide is between $1.27 million and $1.32 million. For more information call Andrew White on 0406 753 362.












