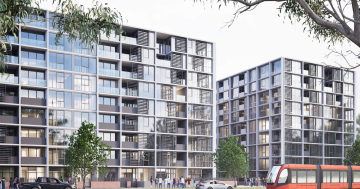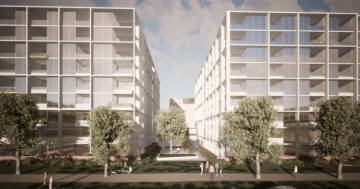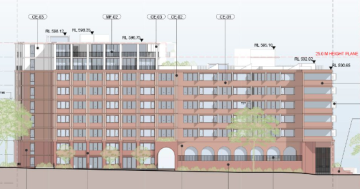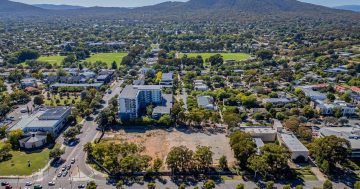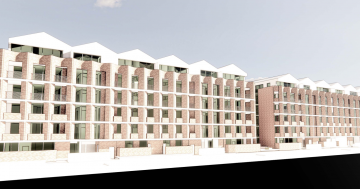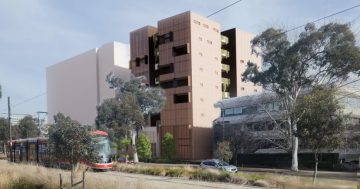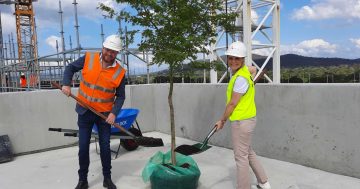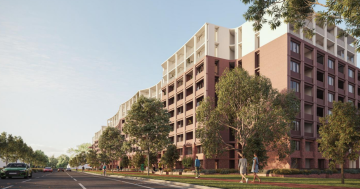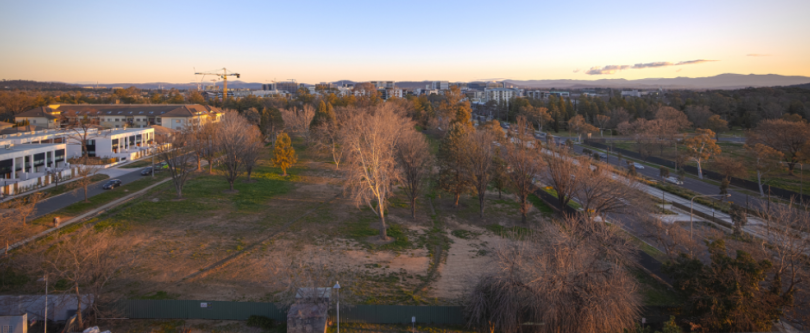
The former Northbourne Flats site in Braddon: JW Land plans a vibrant, mixed-use precinct. Photos: JW Land.
Developer JW Land is planning eight apartment blocks and a commercial building on its gateway Braddon on Northbourne site in a possible $350 million mixed-use development.
The 35-metre wide by 182-metre long site, formerly the Northbourne Flats, stretches from Haig Park in the south to the Rex Hotel in the north, and up to 602 units are allowed, including a requirement for about 90 to be affordable.
But JW Land’s national head of development Michael Prendergast said the site was big enough for a commercial building as well, although whether it will be an office block, hotel or serviced apartments will depend on market demand.
It is expected that the ground floors of the residential buildings will be activated by retail, commercial or hospitality.
JW Land expects to lodge a development application by the end of the year and is now in the early stages of community consultation and design work.
Mr Prendergast said the residential component would cost at least $250 million and the entire development up to $350 million, depending on the commercial building, but stressed the initial proposal was only a conversation starter.
JW Land intends to create a vibrant mixed-use precinct on Northbourne Avenue, development of which is governed by the strict design criteria in Amendment 91 of the National Capital Plan.
Mr Prendergast said the government viewed the site as a portal and wanted an ideal look.

A block model of the proposal. The Rex Hotel is at the left, while Haig Park is at the right.
Building heights are a maximum of 27.5 metres or nine levels, but the developer needs to articulate the structures so they would vary in size across the precinct.
The design team was looking at how the site will interact with its boundaries, particularly Haig Park.
Mr Prendergast said community feedback so far indicated a desire for cafes but especially surveillance over Haig Park because of ongoing concerns about undesirable activity at night.
A landscape strategy would aim to ”pull” Haig Park through the site, and JW Land hopes to retain as many trees as possible and create open communal spaces as well.
”We’re reaching out to the community to find out what they like about Braddon – what they want to see. What uses they want to see to complement what is happening further down on Lonsdale Street, and what they want to the north from Haig Park,” Mr Prendergast said.
The precinct itself need not be of a uniform appearance.
”The site is large enough have a number interfaces or zones where the number of buildings can have a different feel to them,” Mr Prendergast said.
The National Capital Design Review Panel will have a lot of input but Mr Prendegast said the precinct would be similar in style to JW Land’s Campbell 5 and Founders Lane developments.
He said that meant a high standard of design and construction, with robust and durable materials, and sustainability levels beyond what is required.
“We don’t use cheaper products that need maintenance and have longevity issues,” he said. ”We don’t want them falling apart and staining, which is what you can see on apartments built 30 years ago in the Braddon area.
”We’ve been in the game long enough now and delivered enough buildings to know where we set our benchmark and standards.”
JW Land bought the site for $28 million in July.
To learn more about the project and the online community engagement sessions, visit the JW Land website.












