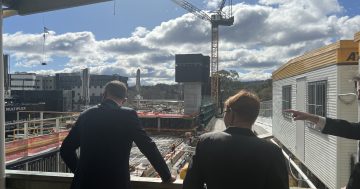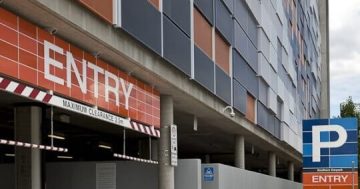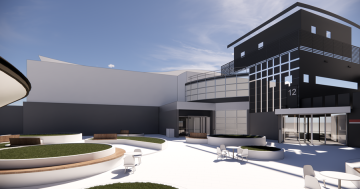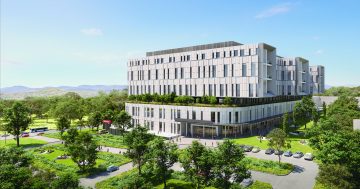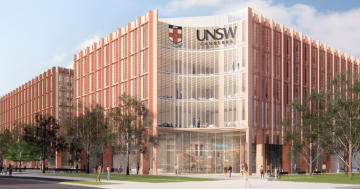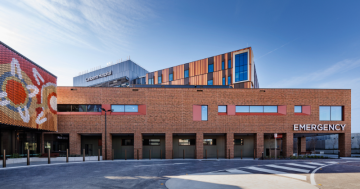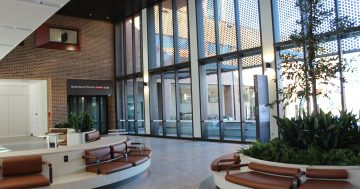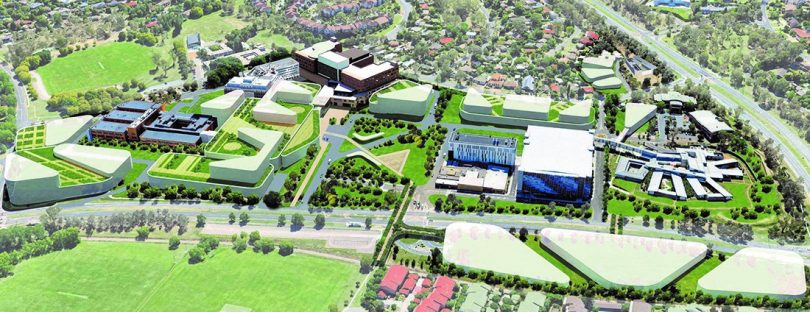
How the Canberra Hospital campus will look under the 20-year Master Plan. Images: ACT Government.
The 20-year Canberra Hospital Master Plan will comprise seven precincts, allow space for future expansion and include a large area of open space in the centre of the campus.
The ACT Government has settled on the final make-up of the Master Plan after two years, and two phases of consultation have whittled the options down to two.
One option provided a connected design that co-locates core clinical health services in the north of the campus, has a large central open space and a new standalone logistics centre, as well as an internal loop road network and pedestrian paths.
The second option had a smaller central open space and an additional large open space to the north of the main clinical services tower, while the logistics centre was sited underneath the central open space and occupied some of the potential underground parking area.
The government has decided on the first option, and its seven precincts include Acute Hospital to be integrated with the new Critical Services Building; Women and Children’s; a flexible Gateway precinct with added parking; Yamba Precinct/staff multi-level car park; Mental Health; an Accommodation Precinct, particularly for NSW patients and visitors; and Training, Research and Innovation.
The Master Plan provides for an expanded Emergency Department and Pathology Building, Ambulatory Care and Inpatient building, a welcome pavilion, a new Gateway building, a multi-storey car park on Yamba Drive and sky bridge access to the campus, a new expanded logistics centre and a new childcare centre.
There will also be significant improvements to open space and the internal road network.
The government said the Master Plan will be a blueprint for the transformation of the Canberra Hospital campus to meet the community’s growing needs.
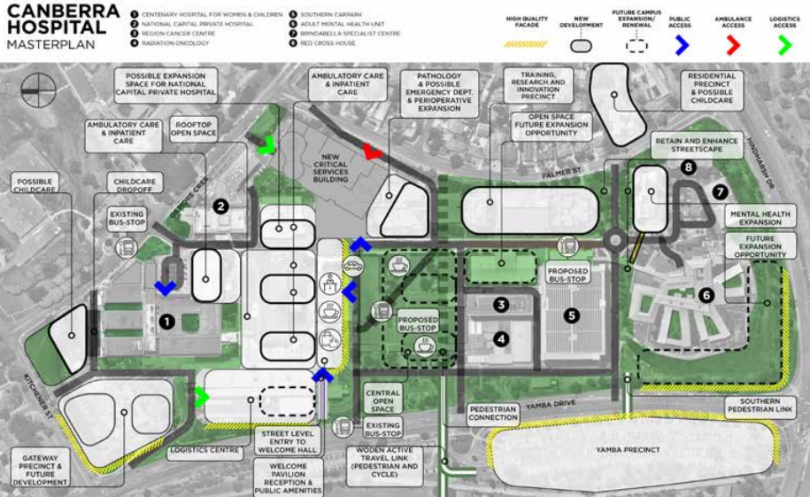
A detailed diagram of the Master Plan.
Health Minister Rachel Stephen-Smith said the Master Plan reflected a shared vision of the Canberra Hospital campus after extensive community and stakeholder consultation.
Ms Stephen-Smith said the messages were that people wanted more green space, a campus that was easier to access and navigate and better parking.
She said the precinct-based design was a logical layout that would achieve that.
“With 28 buildings on the site, the Canberra Hospital campus is a complex place. The Master Plan breaks the campus down to seven separate precincts, based on current and future uses,” Ms Stephen-Smith said.
She said the Master Plan was not set in stone but would provide a vision for the campus over the next 20 years and oversee the ongoing transformation of the campus through staged investments that will avoid disruptions to services and capacity with a focus on open spaces, parking, public transport access and wayfinding.
Canberra Health Services CEO Dave Peffer said the campus redevelopment would also provide an attractive and quality working environment that would be crucial in attracting staff and clinicians to the ACT.
“There’s no doubt that the quality of the infrastructure that’s in place is a huge drawcard for people and having terrific partnerships in place with our academic institutions and providing a dedicated space for them on the campus where clinicians can engage with scientists, with researchers and really deliver that cutting-edge care,” he said.
“That’s a huge drawcard for people in the range of specialties to relocate to Canberra.”
Construction has already begun on the $600 million expansion project, which will deliver a new Critical Services Building with more operating rooms, more treatment spaces, more intensive care beds, and a new Emergency Department.
The government has also allocated $3 million on the feasibility and design work for the new multi-storey car park.












