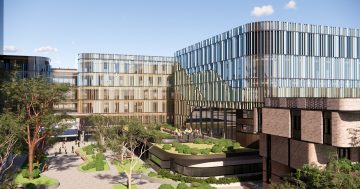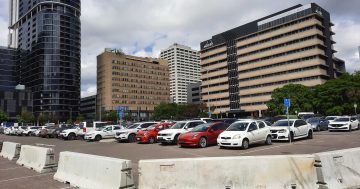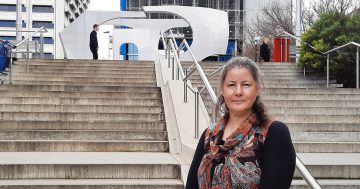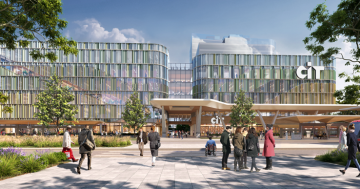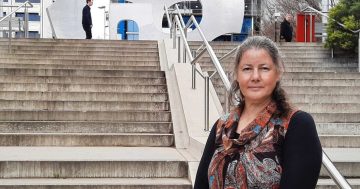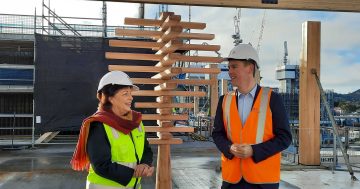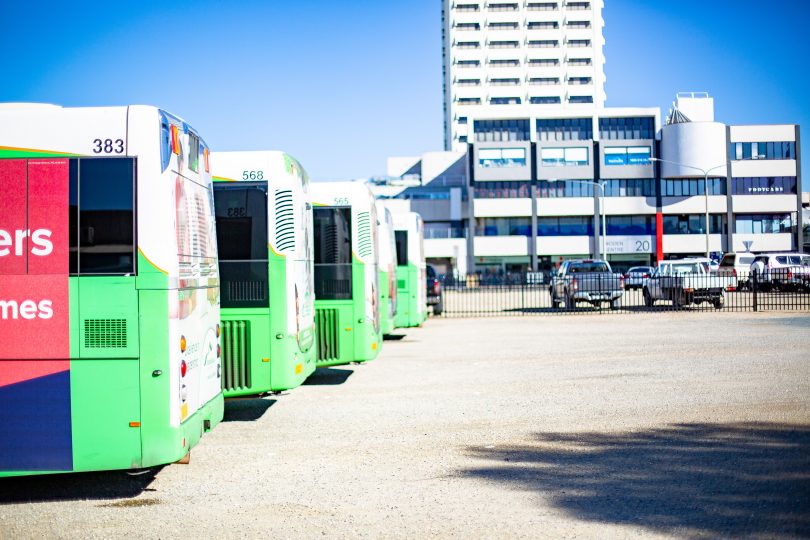
The new Woden CIT campus will be built next to the new Transport Canberra interchange. Photo: File.
The new Woden CIT campus development could be up to 16-storeys high and include apartments and an indoor sports facility as part of mixed-use development, according to the contract for the site masterplan and concept design.
The ACT Government announced last November that the new Canberra Institute of Technology campus would be sited in the Woden Town Centre alongside the new Transport Canberra Interchange.
Chief Minister Andrew Barr said at the time that CIT Woden would eventually replace the Reid campus in the City and cater for 6,500 students, with a focus on cyber, technology qualifications and service skills, as well as business, creative industries, hospitality and tourism.
The price tag would be between $100 million and $250 million, and with a footprint of only half a hectare, the government is looking to maximise development on the site.
The contract says the government wants a gross floor area of about 20,000 square metres in the 12 to 16 storey building for education itself, with ground floor access and a limited shopfront for the public, as well as industry being able to use particular training areas.
The apartment options include releasing stock to market and/or affordable housing choices.
The consultant will look at an indoor sports facility that may include basketball and squash courts, something the Woden Valley Community Council has long been calling for.
But the council says the site is too small for the kind of sports facility that Woden needs.
“We are after a multi-purpose sports stadium with at least four courts, seating for 500 or more, change rooms, cafes, meeting rooms and the capacity to play games for Basketball ACT, Netball ACT, Capital Football, roller derby and more,” president Fiona Carrick said.
The project should have a public plaza or arrival foyer, and connect strongly with shops, cafes and businesses in the Town Centre, including Westfield Woden.
The design will also need to consider basement or at-grade car parking for the CIT campus.
But there is nothing in the contract about landscaping or green spaces, which the community council was concerned about when the site was announced, although it welcomed the decision overall as a boost for the Town Centre.
Ms Carrick questioned the government’s motive to maximise development rather than create a ”great urban precinct for the community”.
“The block is tiny,” she said. “We want a land-use plan and decent amenity for the future, not an objective of maximum development.”
The Woden CIT area of 20,000 square metres would make it the second biggest CIT site in Canberra after Bruce, with construction likely to be completed by the mid-2020s.
The old Woden CIT buildings will be demolished to make way for a temporary car park to serve Canberra Hospital.
The $167,000 design contract went to Victorian firm Hayball Pty Ltd.












