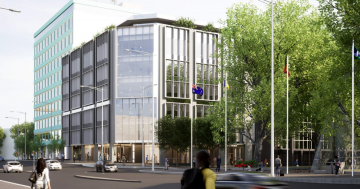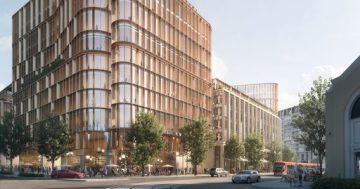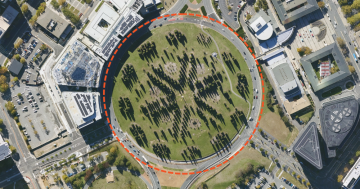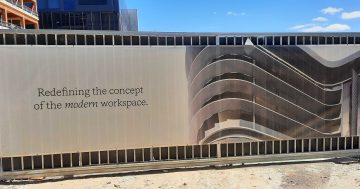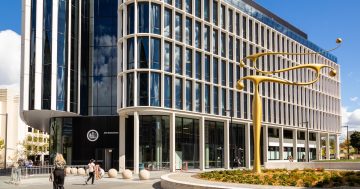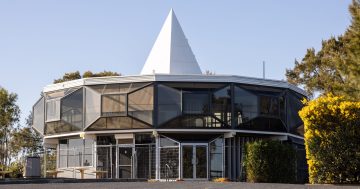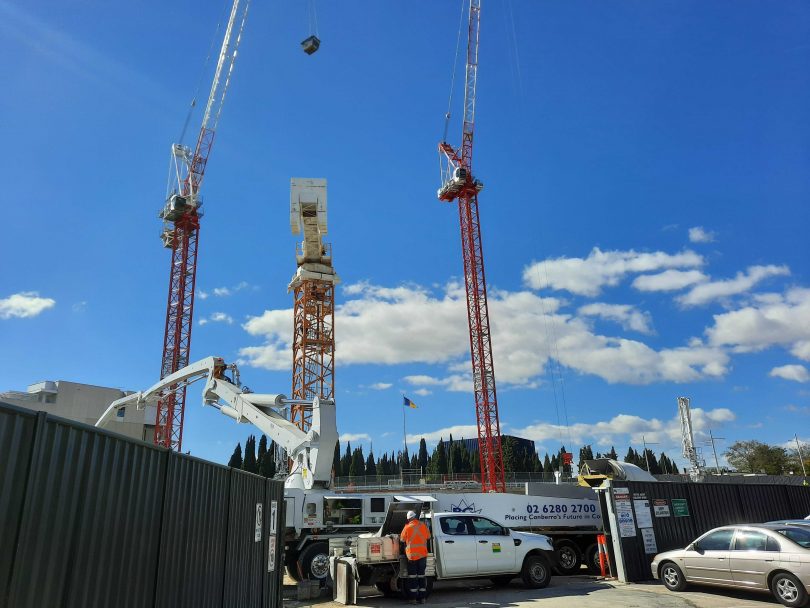
The One City Hill construction site: the 750-space car park will be open by the end of the year. Photo: Ian Bushnell.
A key city construction site originally slated for a landmark residential building is set to be home to one or more of the new breed of post-COVID Commonwealth offices.
The pandemic forced Morris Property Group to reassess the viability of its One City Hill mixed-use project next to the law courts and switch it to a commercial operation.
MPG Director Barry Morris told Region Media the company stood by its decision last year, made in the face of the collapse of the international student market.
“More than 60 per cent of interest was in some way, shape or form associated with the ANU and international students. That market still has not opened up,” he said.
MPG tendered to multiple Commonwealth requirements for offices and is waiting on one due to be announced.
Mr Morris said the office block after COVID-19 would be quite different to previous buildings as the Commonwealth looked to manage its workforce more efficiently and required less floor space.
New buildings would also need to be designed so they inhibited the spread of infectious diseases such as COVID-19.
Mr Morris said there were several Commonwealth departments in the CBD that were looking at co-locating to new offices and dealing with the change in work practices prompted by the pandemic when thousands of public servants began working at home.
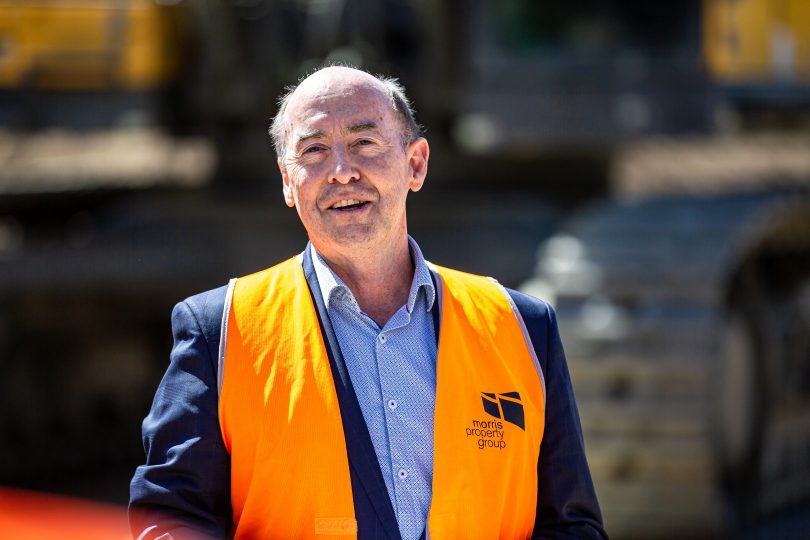
Morris Property Group Director Barry Morris. Photo: File.
Many have returned to the office but governments have accepted that working from home is popular and will remain a part of the landscape, as well as realising the efficiencies that could be made from giving the traditional office a makeover.
He said one APS department was tenanting office space of 60,000 square metres but the tender requirement was for nearly half of that at 34,000 square metres.
“That delivers huge savings to the Commonwealth across the 15 to 20 years of their life cycle,” Mr Morris said.
He said the buildings, including One City Hill, would also be designed differently so staff could leave quickly and touch points could be minimised.
“They don’t want buildings that have lift cores that face each other, where people have to exit into a confined space. Lift cores are now linear so people can exit and disperse,” Mr Morris said.
He said lobby spaces where people are coming and going in the morning and evening would be much larger .
The One City Hill lobby would be 600 square metres and have three different entry/exit points.
“We’re moving away from congregating people into allowing people to disperse and get out of the workplace freely and in a social distanced way,” Mr Morris said.
“Where we can, everything is touchless. You’ll be able to swipe yourself into the building using an app on the phone. All amenities are touchless such as handbasins, all to make the engagement with each other as minimal as possible.”
Work on the site’s 750-space car parking station that was required by the ACT Government as a condition of the sale deed is continuing and will be completed and operational by the end of the year.













