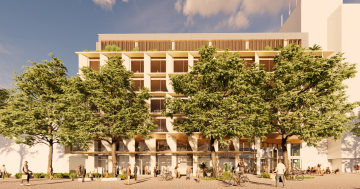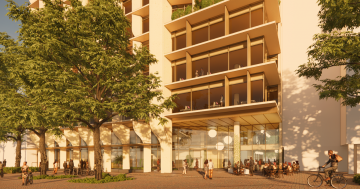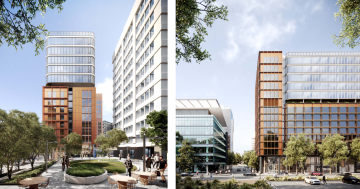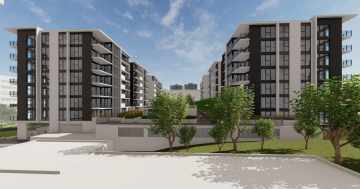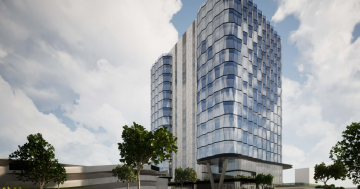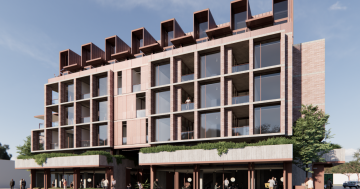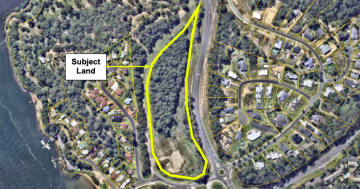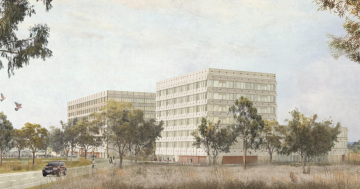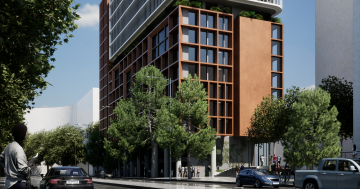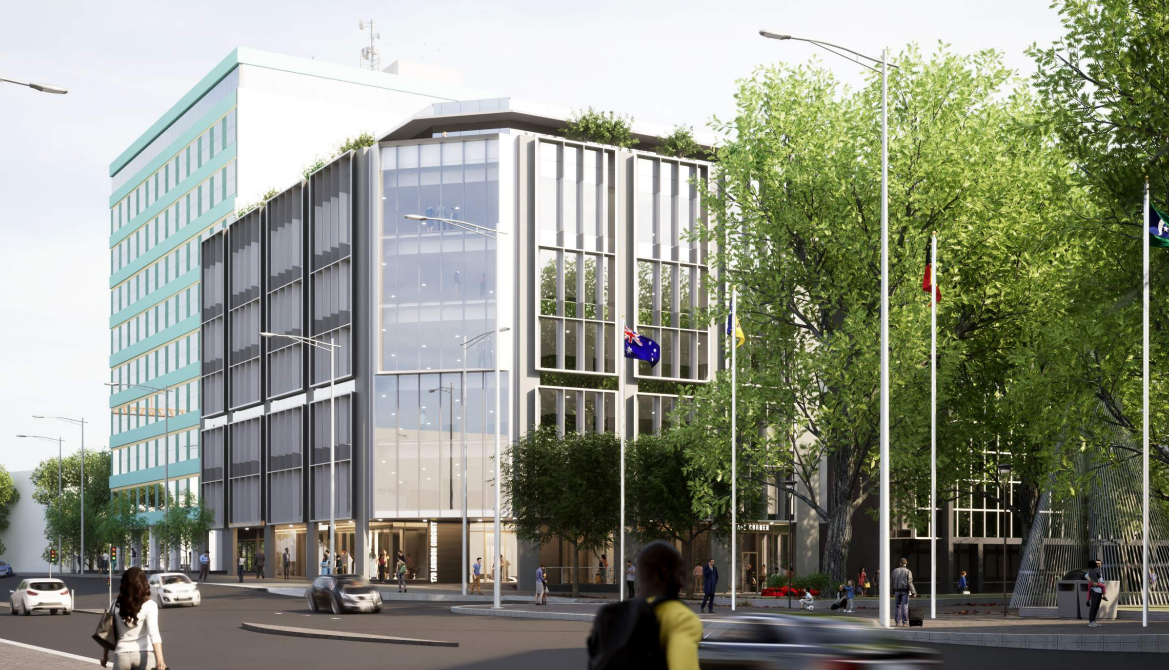
An artist’s impression of the office development proposed for the corner of London Circuit and Ainslie Place. Image: GMB
Plans have been lodged for a significantly scaled-back development of the former NAB site in Civic after the original proposal for a landmark 13-storey tower was knocked back for being too tall.
Morris Property Group has now proposed a $19 million commercial development almost half the size, with added retail tenancies on the ground floor, on the corner of London Circuit and Ainslie Place, opposite the Canberra Museum and Gallery.
Construction director James Morris said a Territory Plan Variation would have been required to achieve the previous building height, which would have taken up to two years to achieve, if at all.
The revised plans now comply with the Territory Plan and City Precinct Code, and it will still be a landmark building, albeit smaller.
“Throughout the design process, we have had engagement with various government authorities and neighbouring buildings to establish a built form that is respectful to current surrounding conditions whilst also meeting obligations within the city centre and city gateway context,” he said.
“We believe the RL617 design creating gateway buildings either side of Ainslie Place to be a more appropriate response; however, that being said, the local government authorities did not support the previous design.”
The 833 square metre site (Block 12 and 13, Section 14 City) is currently occupied by two two-storey buildings, which will make way for the seven-storey development, designed by Canberra firm Guida Moseley Brown.
The development application says the project will add 4436 square metres of office space across Levels 1 to 6 to the city and 292 square metres of retail space on the ground floor.
The building will sit on three levels of basement parking, with vehicle access from Ainslie Place to a ramp off Riverside Lane.
Morris is proposing 54 basement car parking spaces, 47 for office staff and seven for retail staff, including two for people with disabilities. A further six on-street, short-term spaces will be available.
The DA says this represents an improvement on the previous 16-space shortfall of the site.
Traffic generation will be 34-35 vehicles/hour, mainly during the AM and PM peaks and, according to the traffic report, is not expected to impact the performance of the surrounding road network significantly.
The ground floor will include a lobby, end-of-trip facilities with lockers and showers, 22 bicycle spaces, services and a public loading bay on Riverside Lane.
“Speciality retail tenancies will sleeve the London Circuit and Ainslie Place frontages of the ground floor plane,” the DA says.
At present, two tenancies are shown in the plans to be occupied by an unknown mix of retailers, but tenancy number and sizes may be adjusted in response to market demands closer to leasing.
The bulk of the retail space will front London Circuit, with a small tenancy on Ainslie Place.
Level 6 will have less floor space to accommodate an outdoor terrace for recreation that will wrap around the corner.
Mr Morris said the revised proposal was for a boutique commercial development.
“We were able to improve the end-of-trip facilities experience and access from the ground floor, increase retail amenity along London Circuit and introduce an external terrace area on the top floor at Level 6 for future prospective tenants,” he said.
“Further, we have introduced office space on the north-western side of the building, spanning across Levels 1 and 2, which overlooks Riverside Lane.
“This area was previously occupied by services. By incorporating these offices, we have greatly enhanced the level of passive surveillance to the street, resulting in a safer experience for all users.”
Mr Morris said the retail component would create a vibrant, active frontage to London Circuit.
The building will have glass facades and be chamfered to present a corner face.
The DA says materials have been selected to weather gracefully and be durable and simple to maintain, while the colour palette is designed to make the building stand out, being on such a prominent site.
Mr Morris said the proposal would aim for A-grade office space and a 5-star NABERS rating but did not say there was a specific tenant in mind.
He said the finished product would be a fully electric office building, with a substantial renewable energy facility.
“Morris Property Group is committed to Canberra and continuing to improve the opportunities available to the private sector and government with respect to office space,” he said.
“We believe there will be strong demand for this particular building given its location, access to public transport and environmentally friendly, modern building design.”
The existing street trees will be retained and protected during construction, and pedestrians will still be able to use the footpath through pedestrian tunnel walkways.
Morris also plans to acquire the 55 square metre car park along the eastern boundary of Block 13 within Riverside Lane, and a direct sale application has been lodged with the ACT Government, which is expected to be approved once the DA is approved.
Comments on the DA close on 3 July.












