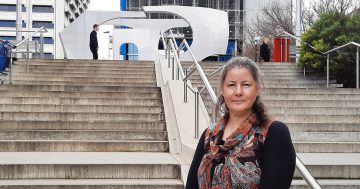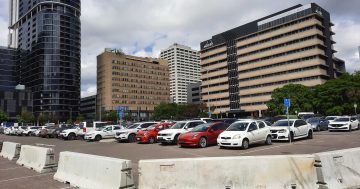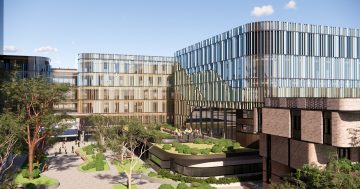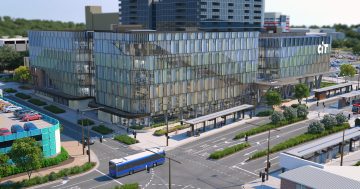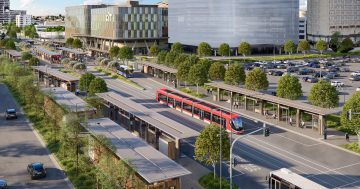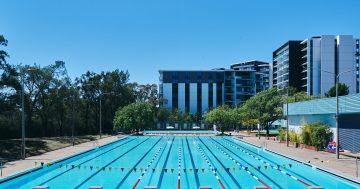
How the Woden CIT pedestrian boulevarde may look. Image: ACT Government
Fears about the impact of the Woden CIT proposal on public space have been revealed in the development application for the campus’s Estate Development Plan.
The National Capital Design Review Panel said the original proposal would have meant unacceptable outcomes for the public domain and broader urban fabric of the Woden Town Centre.
Its concerns centred on the building massing and its impacts on the quality, amenity and safety of the public domain and the effective functioning of the Town Centre.
The Panel urged the government to review its plans, particularly in relation to the east-west pedestrian link, which is “of fundamental importance to the functioning of the campus and the broader town centre”.
The government says in the DA that it has responded to these criticisms, along with other responses from agencies.
This DA relates to the creation of serviced blocks to enable the construction of the CIT Campus and new traffic arrangements for Bradley and Bowes streets.
The EDP shows the CIT site, between the Grand Central Towers and Bradley Street, divided into two blocks covered by one lease, with the smaller western piece of land dedicated to public space.
The plan shows a pedestrian boulevarde from the Transport Interchange under the CIT building to the Town Square, across Bradley Street, with active frontages along the edge of the proposed CIT building.
Bradley Street will connect to Bowes Street, and a 10 km/h shared zone will be created from the multi-storey car park to Grand Central Towers.
The main access to the CIT will be from Bradley Street, and traffic will be able to flow around the site from Callam Street to Bowes and Matilda Streets.
Off-site works include a new shared path along Bowes Street on the northern side of the CIT building and Grand Central Towers and then towards the Hellenic Club.
Landscaping plans show shade tree plantings along the east-west link and in the public spaces, with up to 38.5 per cent canopy. One response called for more permeable surfaces.
The DA says any landscaping issues will be resolved in the next development application for the CIT construction itself.
The DA’s Traffic report concludes that the road network will operate satisfactorily, but further investigation and investment will be required to address developing issues over the next decade.
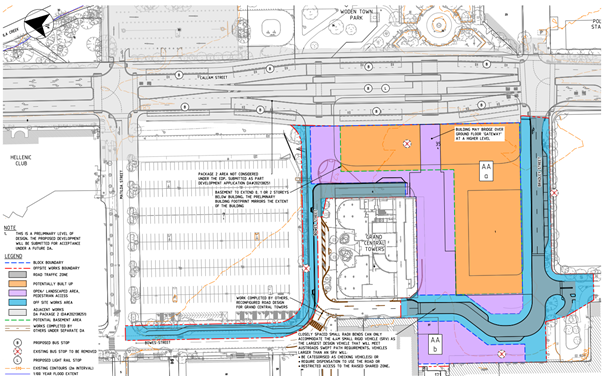
The Woden CIT Estate Development Plan. The buildings are marked orange and the public space purple. Offsite works are in blue. Image: ARUP
Traffic volumes along Easty Street and Wilbow Street will increase significantly as a result of the road closure along Callam Street, as will those along Bowes Street, with increased traffic to/from the CIT building and surrounding Woden Town Centre developments.
While the new bus interchange and layover areas will allow for increased services, the overall traffic growth may mean more bus delays.
The Woden Valley Community Council president Fiona Carrick said the key concern was the CIT-Interchange project’s impact on the road network.
“The WVCC supports the CIT; however, we would appreciate the opportunity to talk to Major Projects Canberra and the Suburban Land Agency about access to the CIT, including parking, traffic flow past the steps to the town square and traffic congestion around the Town Centre,” she said.
It would like a better understanding of how the Reid CIT will fit into the site and what opportunities are being considered for future growth of the educational facilities for University of Canberra and Academy of Interactive Entertainment courses.
Ms Carrick said the Council would like the government to take a precinct approach to the Woden Town Centre and include CIT connections to cultural and recreational facilities, and investigate opportunities for social and economic activity.
“The benefits of agglomeration in the Town Centre can be eroded without understanding the planning required to ensure the intersection between the built environment and the public interest is balanced,” she said.
“The City Renewal Authority was established because the ACT Government recognised that a precinct-based approach to facilitating urban renewal has proven successful in areas like Southbank in Brisbane and Elizabeth Quay in Perth.”
The Council continues to have concerns about overshadowing and would like to see shadow diagrams included with the DA.
“We would also like an assessment of the impact of wind on the area from the prevailing westerly winds squeezing through Lovett Tower and W2 creating a wind tunnel,” Ms Carrick said.
The government says construction of the public transport interchange will commence in 2021 and be completed in 2022.
Construction of the multi-storey CIT facility will begin in 2022. New students will be welcomed onto the campus at the beginning of 2025.
The DA is open to comments until 12 May.












