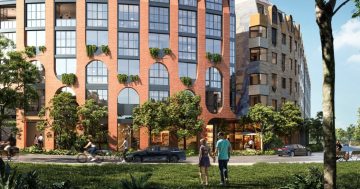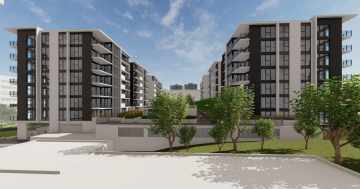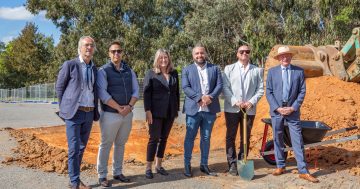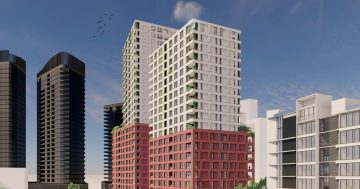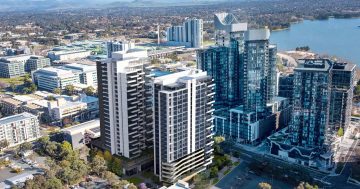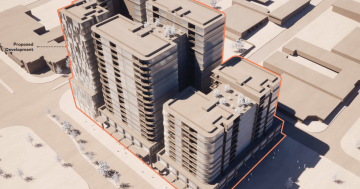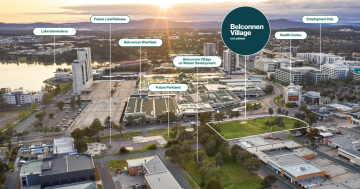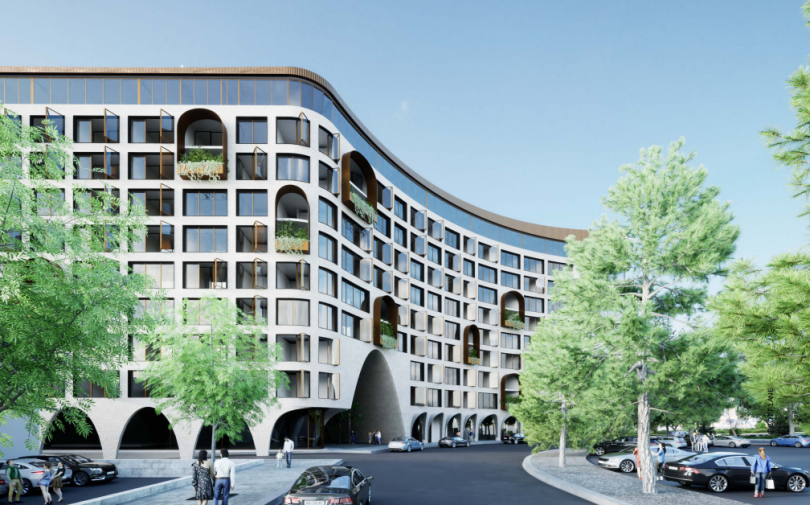
An artist’s impression of The Market, Belconnen. Images: Cox Architecture.
The 10-storey mixed-use development planned for a key corner of the Belconnen Town Centre has been redesigned and scaled back. The original 372 dwellings has become 315 but the property will still be a commanding presence.
Elanor Funds Management Limited has lodged an $85.6 million development application for the gateway site (Block 20 Section 32) on the corner of Belconnen and Benjamin Ways adjacent to the Belconnen Markets that reveals a new architect, redrawn plans and a new name, The Market.
Instead of the two 10-storey buildings proposed by Hugh Gordon Architects, Cox Architecture has designed four 10-storey buildings around a large central garden courtyard with deep-rooted trees, set on a four-level basement.
Podium parking has made way for the courtyard with multiple access points, including a pedestrian throughway to the Markets.
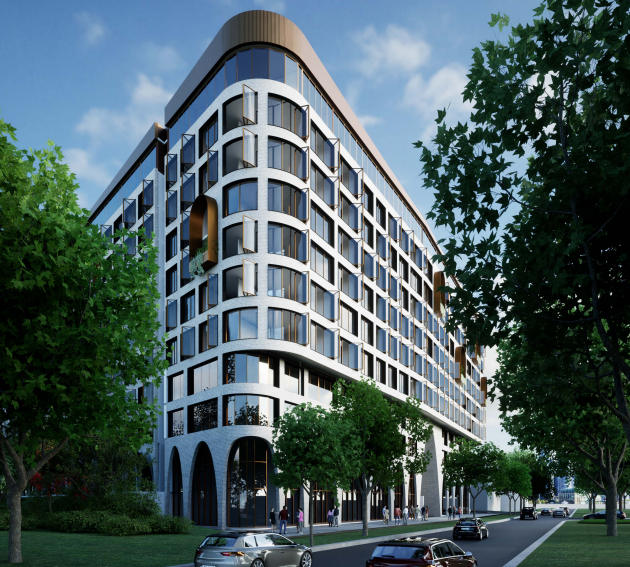
A corner view of the proposed development.
It includes five retail units across the basement 1 level, lower ground floor and ground floor along Ibbott Lane, and the buildings open up onto the central courtyard.
The mix of dwellings includes one, two and three-bedroom units and three, four and five-bedroom penthouses. There are seven small office-home office (SOHO) units on the ground floor facing Benjamin Way.
As well as the penthouses, the rooftop includes a swimming pool and facilities, private rooftop gardens, lawns, and outdoor dining barbecue areas and lawns.
A signature building on the southwest corner facing the Markets presents an elegant curved frontage to Ibbott Lane from which vehicles will access the basement parking. There also be access from Benjamin Way.
The basement provides for a total of 582 vehicle parking spaces for residents and retail customers, including 40 adaptable spaces plus 16 spots for motorcycles.
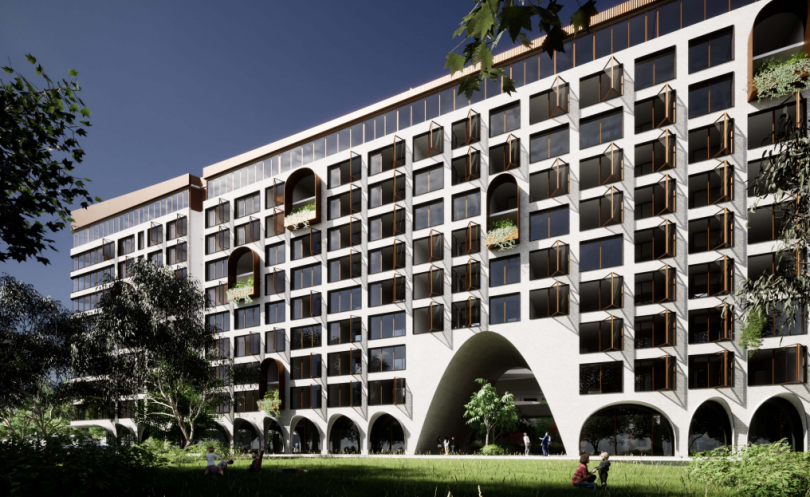
The Market, Belconnen.
There are zero setbacks with the site being developed to its boundaries, but the proponent says this is standard for the Town Centre and there will still be room for all proposed street trees to grow to maturity.
An overhead awning at ground floor level will provide all-weather protection for pedestrians.
Building elements and design features should minimise reflected sunlight from glazed surfaces.
The Traffic Report says the development will have a minor deterioration on intersections’ traffic performance and those adjacent to the development will perform with an acceptable level of service. However, the Belconnen Way/Lathlain Street/Catchpole Street intersection experiences excessive delays in existing AM and PM peaks and needs to be improved.
Comments on the DA close on 7 February.












