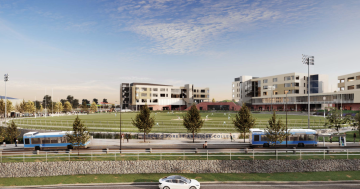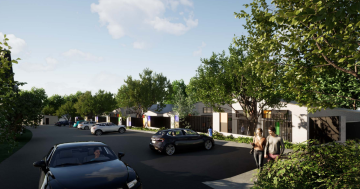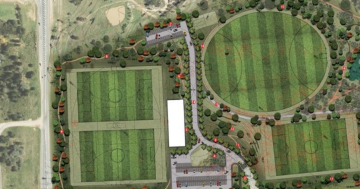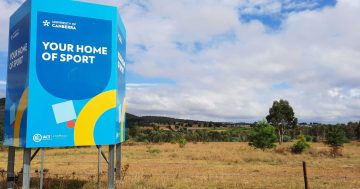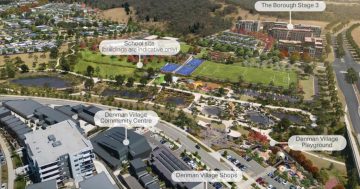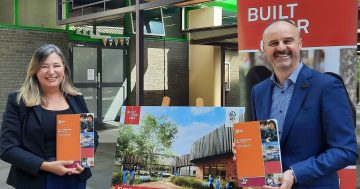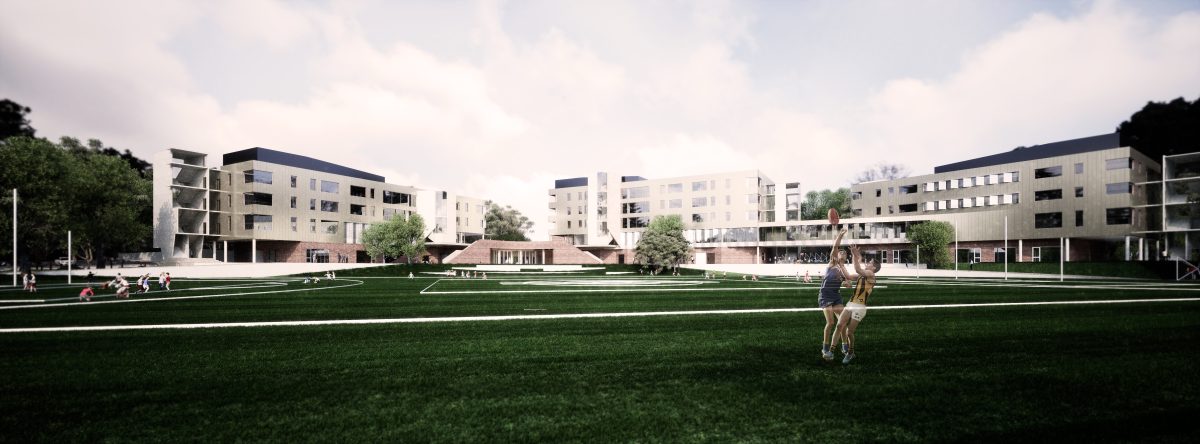
An artist’s impression of the proposed Stromlo Forest Anglican College in Wright. Images: Cox Architecture.
The proposed new Anglican school in the Molonglo Valley will feature a vertical design, on-site renewable energy generation and community partnership to share its facilities.
Plans for the Early Learning to Year 12 school in Wright, to be called Stromlo Forest Anglican College, have been unveiled for consultation ahead of a development application being lodged.
They show a six-stage development of the 56,000-square-metre site (Block 6, Section 51) on the corner of John Gorton Drive and Opperman Avenue that will be home to five buildings, an oval, playing areas, sporting facilities, gardens and car parking.
The school will be operated by the Anglican Diocese of Canberra and Goulburn and cater for more than 1800 students, including 120 in the Early Learning Centre, 88 in the Kindergarten, 600 in the Primary School, 700 in Year 7 to Year 10 Secondary School, and 350 in the Year 11 and Year 12 College.
The Diocese aims to open its ELC and Kindergarten for the beginning of the 2026 school year, followed by the Junior School and hardcourts in 2027, the Senior School and oval in 2028, the College in 2029, the gymnasium in 2030 and have the campus commons fully developed by 2040.
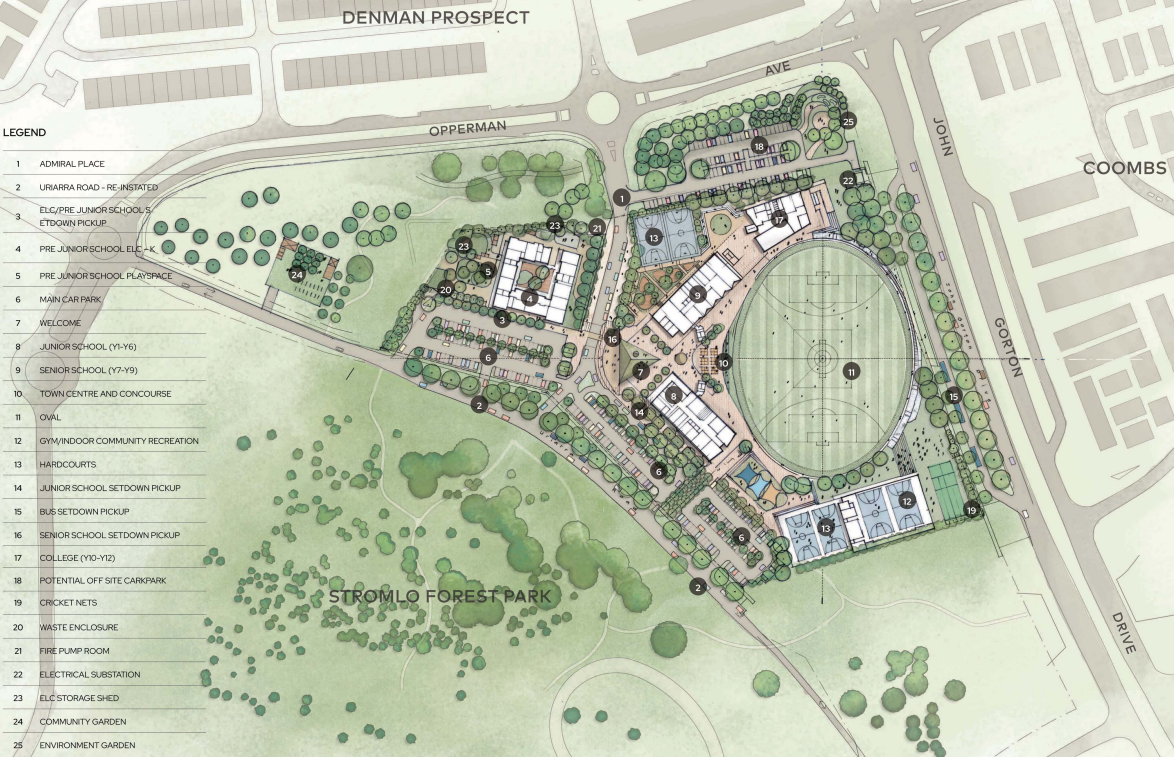
The Stromlo Forest Anglican School masterplan.
Most of the school will be multi-storey, consistent with building heights fronting John Gorton Drive. The Junior School will rise four storeys, the Senior School five and the College four.
Both the ELC and the gym will be single-storey.
Facilities will include a gym, oval, campus commons, music room, arts rooms, tech (woodwork, metal work and design), vocational education such as food technology, a Community Bush Tucker Garden, cricket nets, hard courts, library, and administration and meeting rooms.
As part of the school’s community partnership, most of these amenities will be available for hire outside school hours and there will be a multi-use facility available for broader community use.
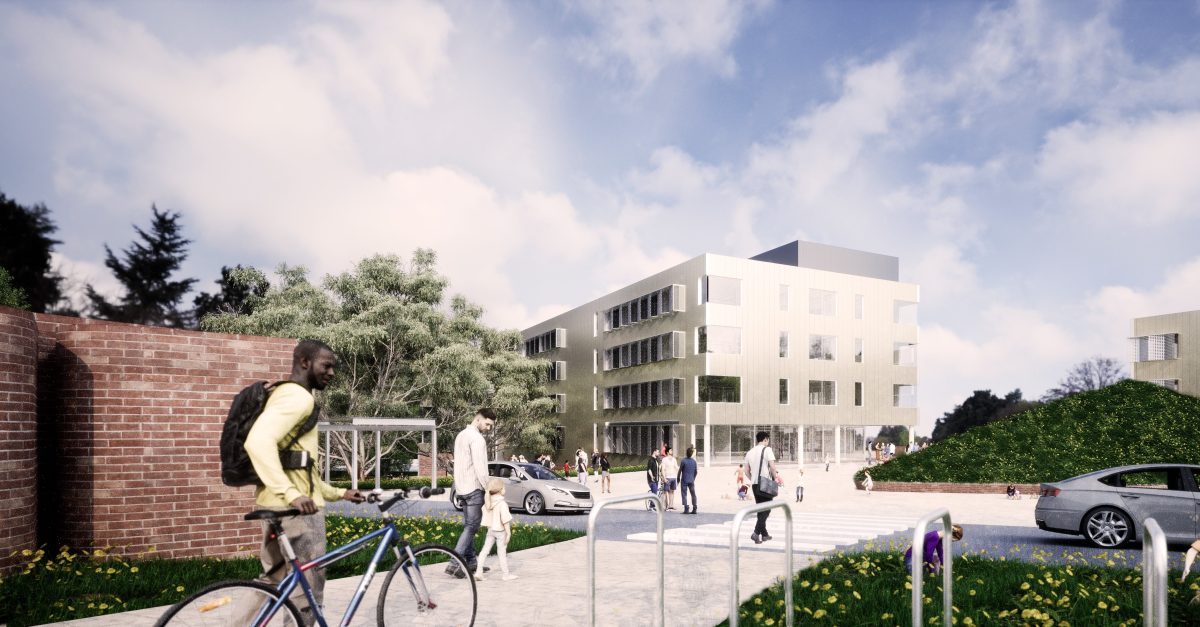
A view of the upper concourse approaching from the Early Learning Centre.
The school also aims to be one of the first zero energy certified schools in Australia, under the International Living Future Institute’s certification program where all energy needs on a net annual basis must be supplied by on-site renewable energy.
It will also have chargers for electric vehicles.
An upper and lower concourse will address the substantial elevation changes across the site and help provide good access and connectivity to surrounding streets, open spaces and internally.
The main school buildings radiate around the central AFL-sized oval, and each building and cohort is provided with appropriate indoor and outdoor spaces for play and recreation near the respective buildings.
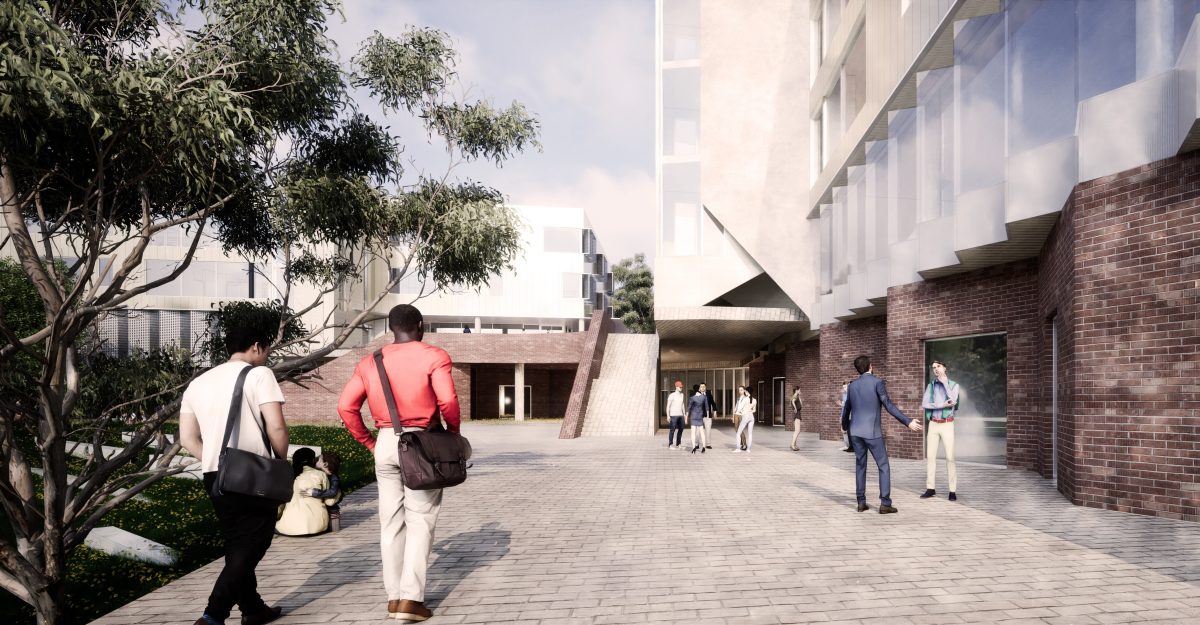
The lower concourse at the Senior School.
The proposal also includes the use of off-site areas to connect the school with its surroundings through the development of an “environment garden” on nearby Block 7 with ancillary parking.
A community garden is proposed on Block 8, which students and the community can share.
It is proposed that the old section of Uriarra Road be reopened to vehicles to improve access and circulation to the site and the surrounding roads.
The Diocese acquired the site, which the government had set aside for a non-government school, through tender in February.
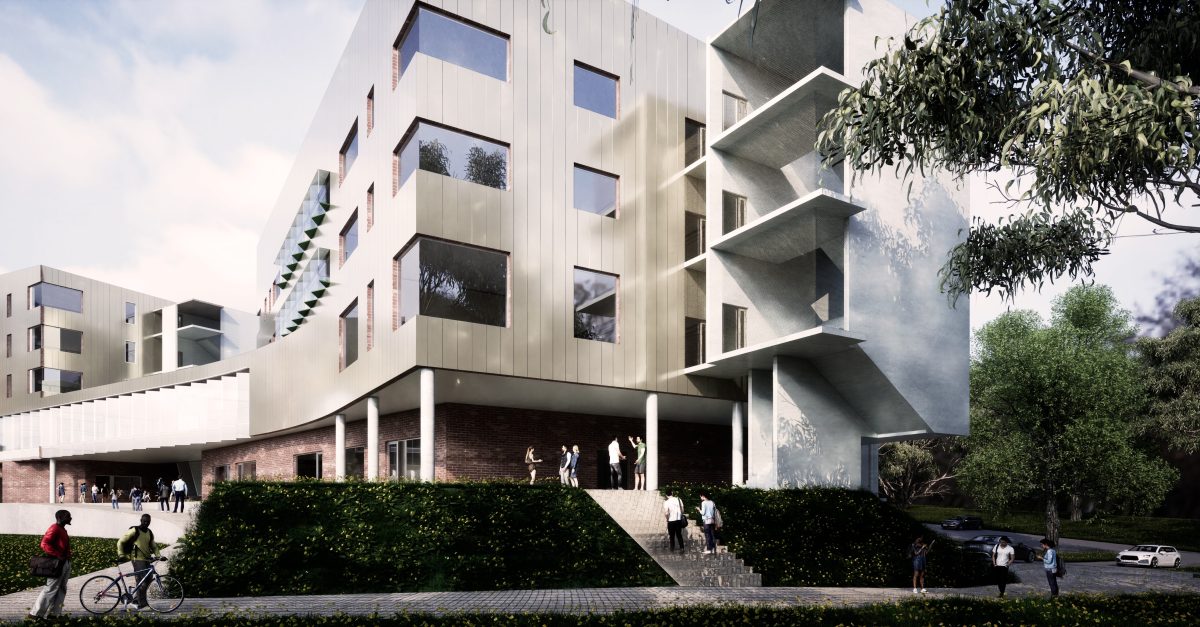
The Year 11 and 12 College, slated for opening in 2029.
The school is progressing through registration with the ACT Education Department and will only be able to take registrations once it is registered.
A DA is expected at the end of September and construction anticipated to commence on the ELC in the last quarter 2024.
To learn more about the project, consultation times and enquire about the school, visit the project website.












