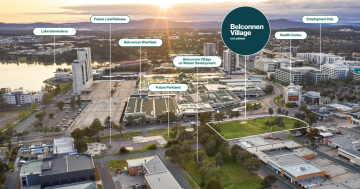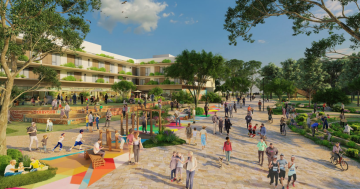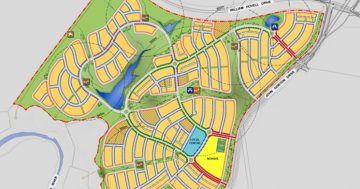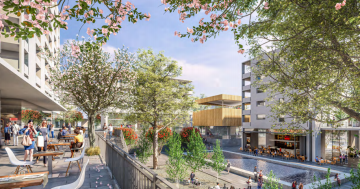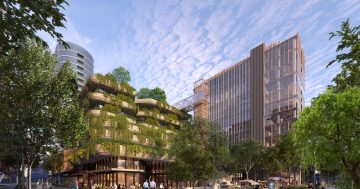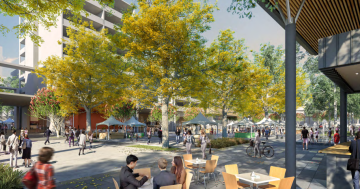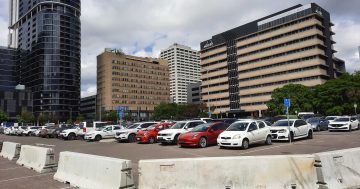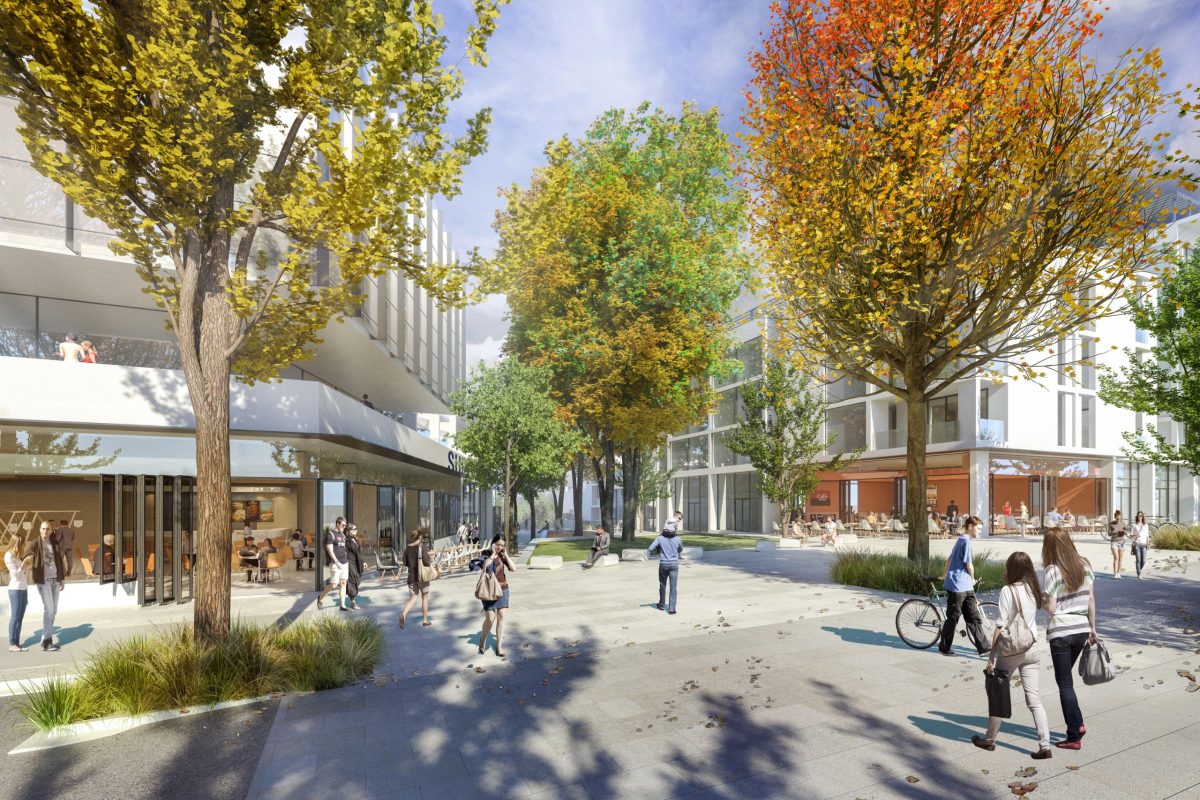
An artist’s impression of how the Whitlam shops might look. Images: SLA.
The proposed Whitlam Local Centre will include a main street and plaza, diverse housing choices and shops that reflect specific community needs.
The Suburban Land Agency has released a tender for the centre, which will serve Canberra’s newest suburb but is also meant to be an attraction in its own right.
The tender comes after a lengthy public consultation that fed the design brief to which the successful developer must adhere.
The 1.8-hectare site opposite the future Whitlam school is located on the main avenue of the suburb and is surrounded by medium-density residential blocks.
The centre will be home to more than 200 residents in a mix of studios, one, two, three and four-bedroom apartments, terraces and flexible home/office (SOHO type) arrangements.
Building heights will vary from three to six storeys, with ground floors activated with shops.
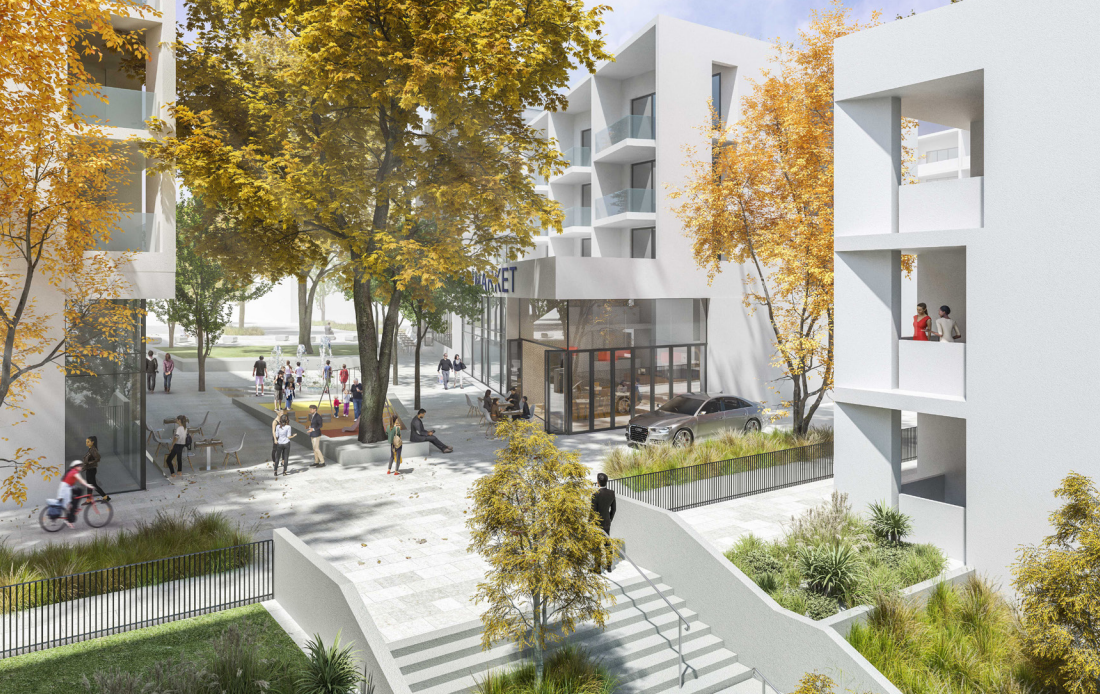
A view of the stairs looking into the public plaza.
The SLA says the vision is to create a destination for the local community. This buzzing activity hub will invite people to linger and enjoy its services and high-quality place design.
It emphasises that the feedback of future residents was important to be able to shape local shops and inclusions before the land goes to market.
Developers will not be able to re-imagine the overall urban design, but the SLA will entertain proposals to improve the outcome.
The key elements of the design include pedestrian and bicycle connections, a central plaza fronting the shaded main street, a mix of commercial and residential uses, views of the surrounding landscape, and high-level amenities.
The centre will also incorporate a system of laneways and the main street will maximise parking but be low-speed for the safety of pedestrians and cyclists.
The shaded public plaza will include a lawn, play equipment and water play features.
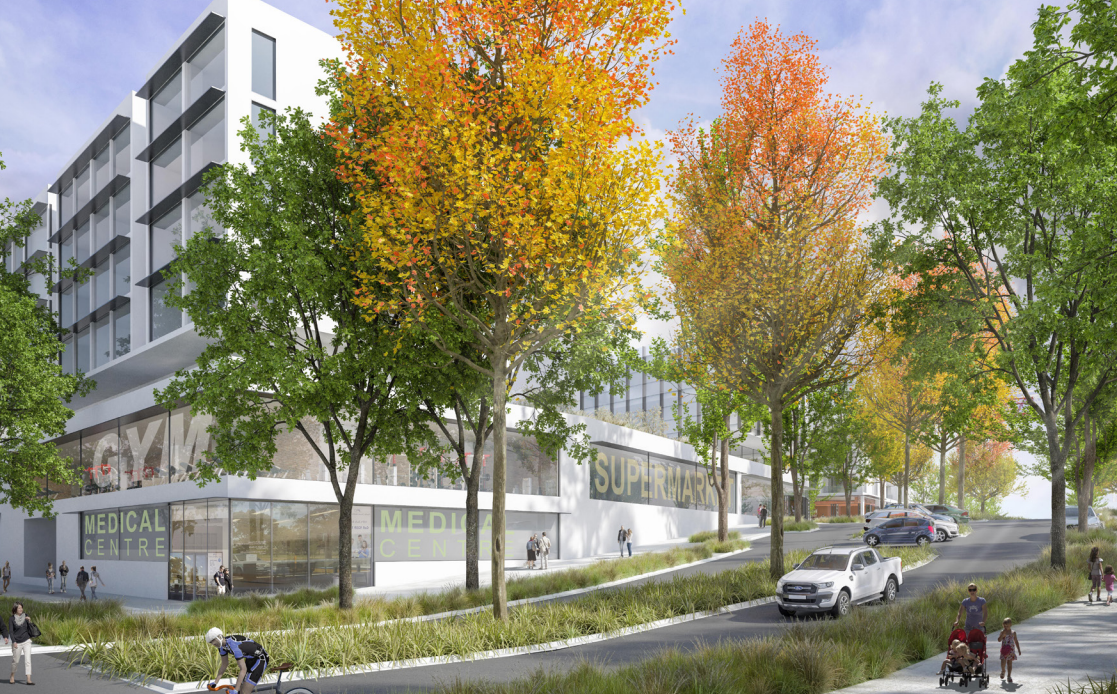
The southern end of the treed main street.
The SLA will fund and oversee the construction of the pedestrian-friendly main street and the developer will be required to construct the public domain within the site, including the plaza and public stairs connecting to Bousloff Street.
The developer will also need to build a multi-purpose community activity centre, including childcare, up to four levels at the northeast corner of the southernmost block.
Importantly a 1500 sqm anchor supermarket is planned, a size that should enable it and the centre to be viable.
The supermarket will also have a publicly accessible rooftop community garden.
The centre will follow environmentally sustainable principles with water-sensitive design and buildings that ensure adequate sunshine and cross-ventilation to reduce energy consumption and provide better amenity.
The SLA says the land will be ready for development in mid to late 2023, with the shops expected to open in two to three years.
SLA CEO John Dietz said the site would form an important activity hub for the community and the agency would embrace the opportunities that the landscape setting presented.
Community consultation took place from February to April this year through workshops, surveys, online feedback and meetings.
“We’re pleased that the community was passionate and enthusiastic in participating in this process to directly contribute to the future of their local centre,” Mr Dietz said.
The full Place Brief and engagement reports can be found on the government’s YourSay site.













