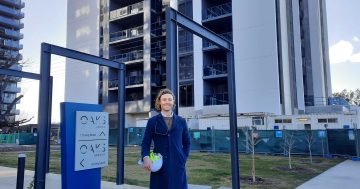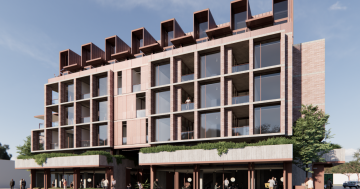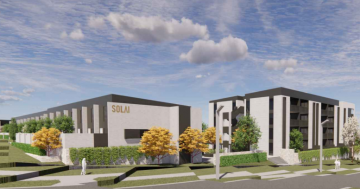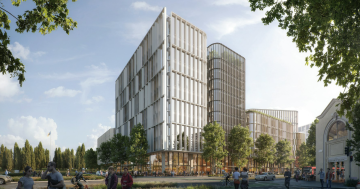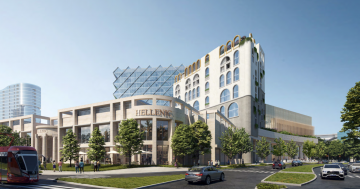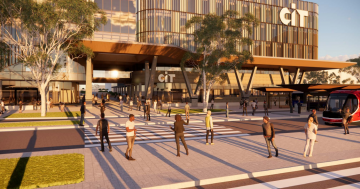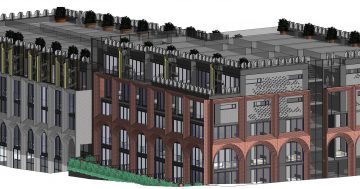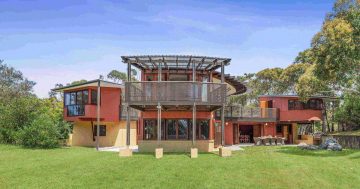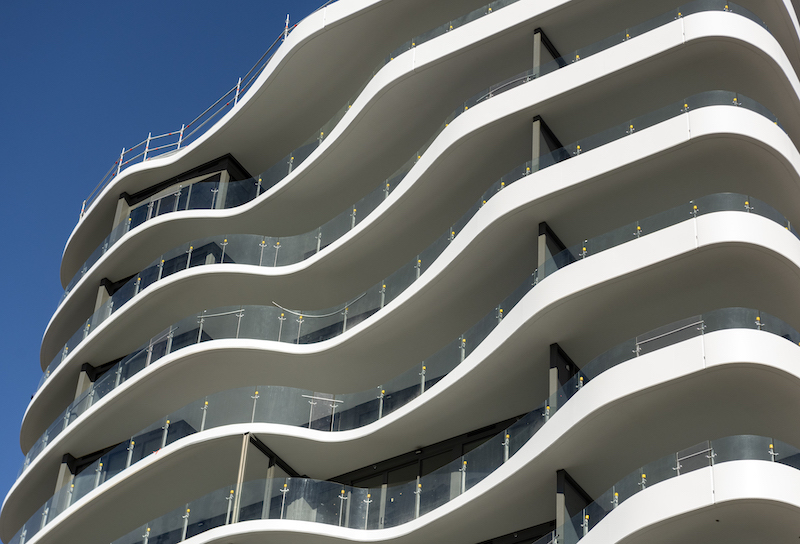
Ivy, a wave-shaped 16-storey development in the heart of Woden. Photos: Supplied.
Two things bolt long-term Woden residents to where they live: their central location; and their towering trees, which are surrounded by wide verges and abundant greenery that grow like heartstrings.
This might explain why Ivy, a wave-shaped 16-storey development in the heart of Woden has been designed with deep root planting zones in natural ground fronting Melrose Drive and Yarra Glen. In time, they will enable trees to climb four to five storeys high. Even on the podium deep planter boxes are in place for the incoming trees to rise and spread significantly.
An external “forested ring” of Eucalyptus and Callistemon will then yield to meticulously designed spaces where Manchurian pears, maples and magnolias to name a few species will add to the green canopy draped across the valley floor, making Woden people feel at home.
Ivy is on track for completion in early December. It’s no surprise many Woden people are among the buyers who have bought 80 per cent of the apartments.
Amalgamated Property Group Development Manager Michael D’Elboux says most buyers live on the south side of Lake Burley Griffin.
Two and one-bedroom units are still available. Only one three-bedroom unit remains, aside from the townhouses on the ground level. These were held from the initial offering to the market until a couple of months ago. They include several three-bedroom townhouses which open onto courtyards on Irving Street.
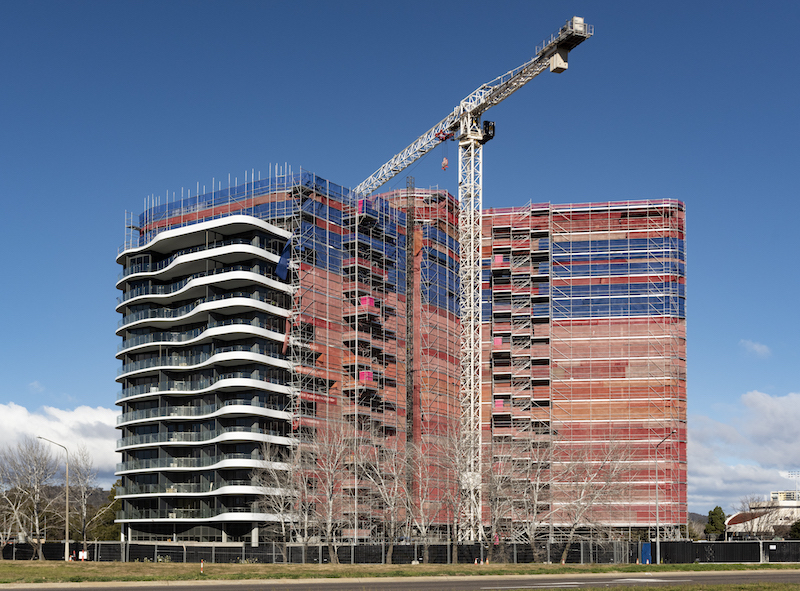
Ivy is taking shape as a future Woden landmark building, from which stunning views will be offered from all points.
The site was designated for a marker building. Then an updated 2015 master plan changed its marker status.
“But we still viewed Ivy as a significant marker building for that landscape,” Mr D’Elboux says. “Given its prominence on Adelaide Avenue – a major approach route – Ivy is the first thing you see.
“It made sense to us, it was in our formative planning, we had already done that, we designed for it, we master planned for it and we said we will stick to what we had there and want a great outcome.”
Ivy’s prominent white oscillating curves stand out, but once you enter through a two-storey-high covered walkway a warm, human scale emerges. Scandinavian-coloured wood, feature lighting and garden views soften the walk through to lifts or open lounge lobby.
Design elements reflect research which revealed unmet demand for accommodation for 25 to 49-year-old women who are looking for privacy and security, including during leisure activities.
Live, work and play at Ivy Woden
If you’ve been in the Woden area lately, you would have seen that big things are happening as the distinctive wave-shaped Ivy Woden development takes shape. Click play to take a look at the elegant homes on offer, featuring stunning views, quality extras and much more.
Posted by The RiotACT on Monday, July 29, 2019
Ivy has two separate gyms, one for weights and one for cardio exercising.
“We have a rejuvenation centre which has a yoga room which spills out to a yoga lawn, screened by landscaping elements away from the busy parts of the development,” Mr D’Elboux says.
Access from the entry area also leads to a sauna, an indoor pool and spa. A second pool is outside. An on-site playground and bocce ground are also on the Ivy precinct.
Floor-to ceiling, double glazed windows for the averaged 7.3 energy-rated apartments mean occupants are comfortable throughout the year, while taking in exceptional views of contrasting scenes.
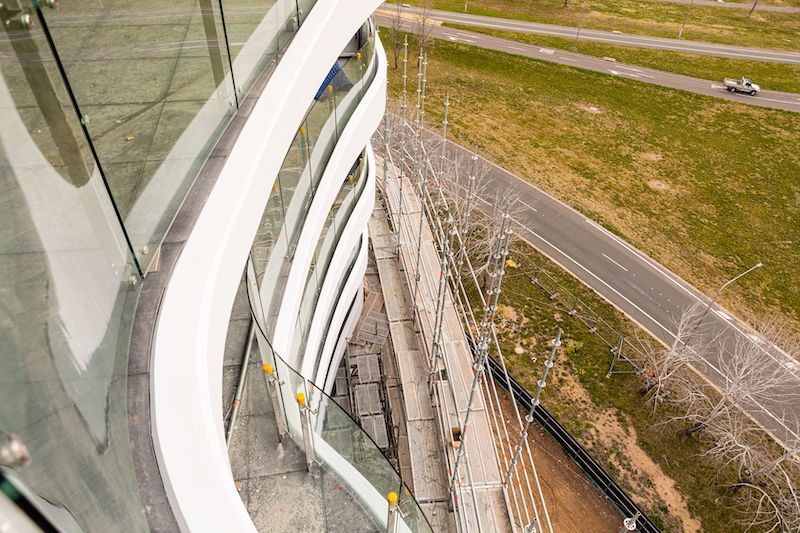
The development offers unrivalled views of Woden and the surrounding suburbs.
“The surprise packet for us was the views back over Woden Town Centre, across Mount Mugga Mugga Nature Reserve, Isaac Ridge Nature Reserve through the hills of Farrer, right down to the Tuggeranong, Lanyon valley,” Mr D’Elboux says.
“It was a real surprise to us just how defined that view was, how green and lush it is.”
From other angles, the Brindabella Mountains, National Arboretum and Black Mountain views will reward the Ivy occupants every day.

Display Suites available.
Cycle and pedestrian paths lead to the vibrant town centre, Westfield Woden and restaurants, without having to cross a major road.
Mr D’Elboux says that while Canberra’s first architect Walter Burley Griffin worked in rigid, linear shapes to fit a grid pattern, which is evident in the city and Barton, Ivy’s distinctive footprint is informed by the earlier soldier settler blocks which follow the landscape.
“The suburbs tend to be designed that way, they follow the flow. We have Yarralumla Creek that flows right through that whole zone, so there’s a natural flow and bend to it and organic forms of the surrounding rolling hills.”
Display Suites are available for viewing at 15 Irving Street, Phillip. Visit their website for more information.













