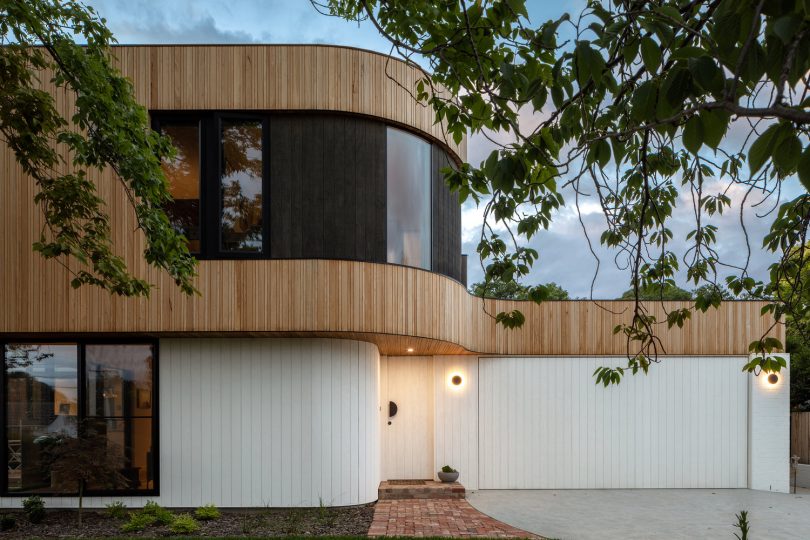
Rob Henry’s ‘Ribbon House’ in Deakin. Photo: Supplied.
Homes by one of Canberra’s premier architects, Rob Henry, are highly coveted and held tightly by their loving owners. Iconic designs like the ‘Concrete House’ and the ‘Ribbon House’ simply don’t come onto the market because their owners have partnered with the multi-award-winning designer to create an aesthetic space, individualised for the soul.
But now, for the first time, savvy buyers have the chance to snare one of two townhouses in a Rob Henry duplex in the “new inner north”.
2/55 Banambila Street in Aranda might be a duplex but Rob Henry has designed them in such a way that they feel like separate houses.
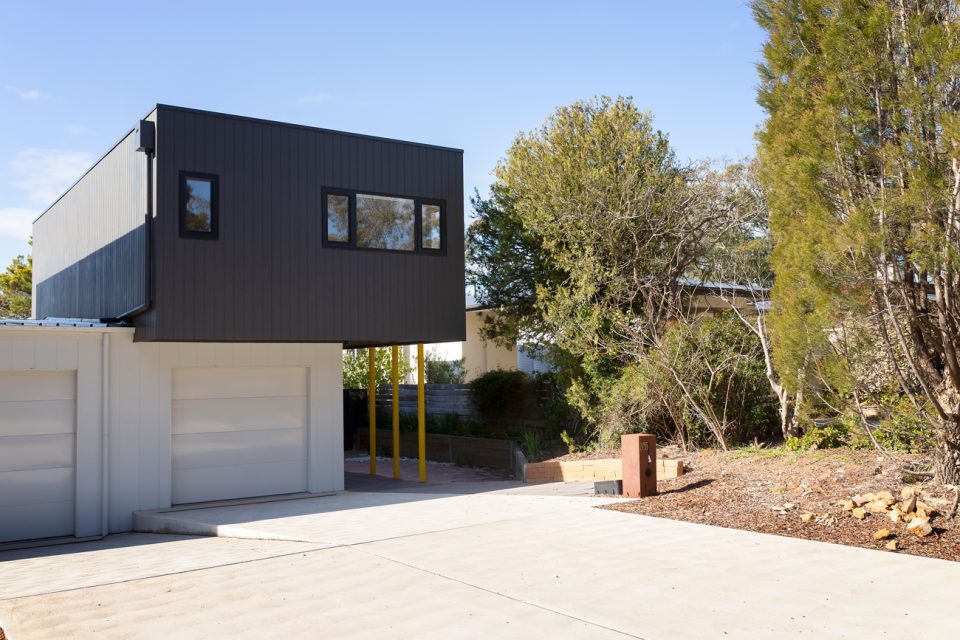
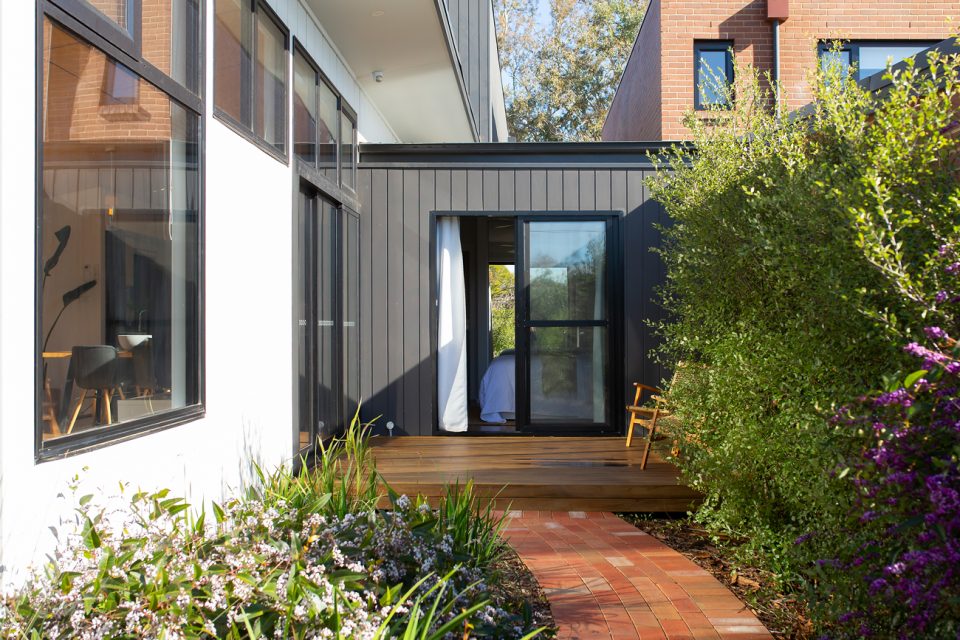
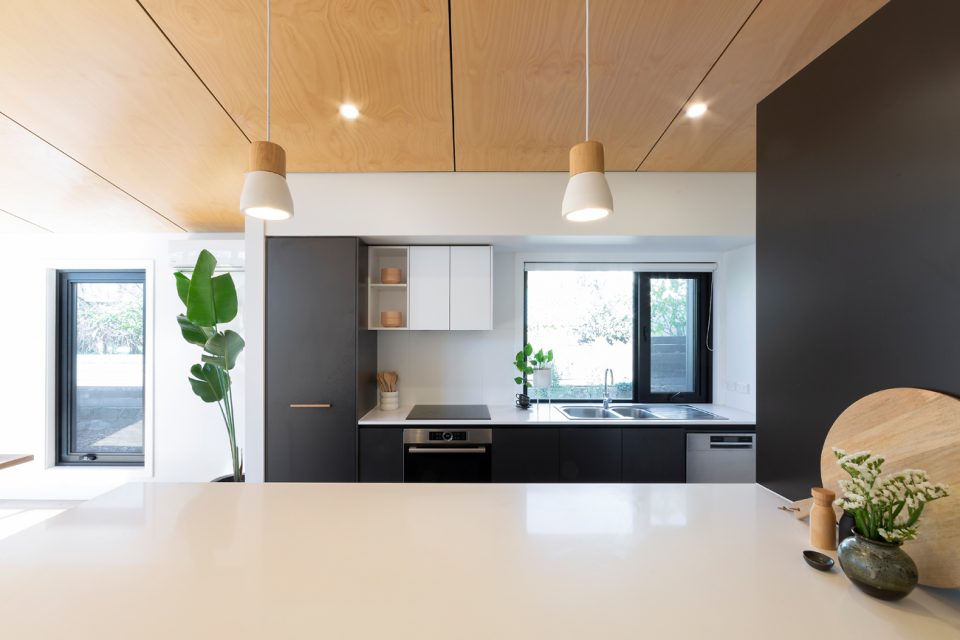
“The two units on this block present as one uniform street elevation, but have completely different floor plans which respond to each owners’ needs,” Rob says.
The challenge on the narrow, ex-Mr Fluffy block, was to ensure sunlight streamed in during winter.
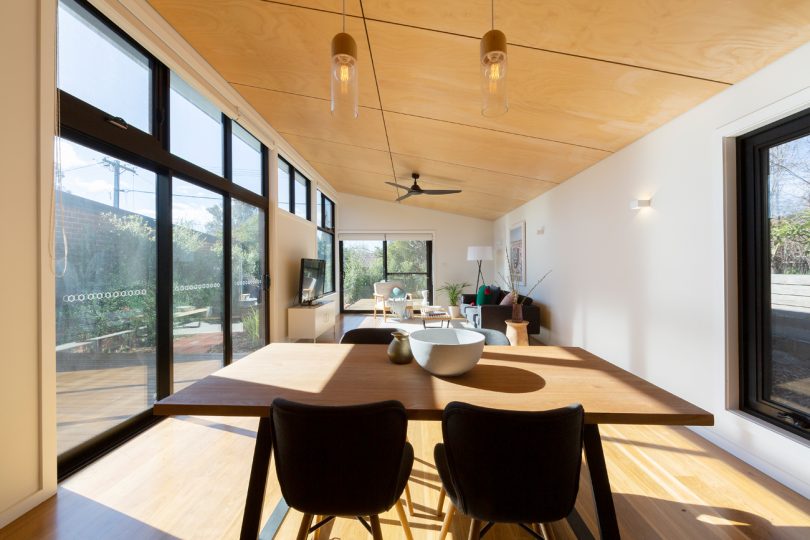
The high ceilings in 2/55 Banambila Street integrate the building with its environment. Photo: Supplied.
So, in signature style, the architect designed the interior with high ceilings to integrate the building with its environment.
Rob Henry is a household name among Canberra’s design aficionados.
A UC alumnus, he took out two of the top prizes in the 2019 ACT Architecture Awards. ‘Concrete House’ in Deakin won the award for Residential New House of the Year and the ‘Courtyard House’ in Curtin took the gong for Sustainable Architecture.

Award-winning Architect Rob Henry. Photo: Australian Institute of Architects.
In 2018, ‘Loft House’ in O’Connor was awarded the ACT Master Builders Association Renovation/Extension accolade. That was after his prizewinning journey began in 2014 when he was crowned the Emerging Architect of the Year by the Australian Institute of Architects.
Listing agent Sally Strang of home.byholly says 2/55 Banambila Street proves that architecturally built homes are accessible for any budget.
“It’s not huge and flashy,” she says.
“It’s an incredibly well thought out design that isn’t on an enormous footprint.
The duplex has three-bedrooms plus a study, two-bathrooms and two decks – one off the master bedroom, the other off the living room. Cohesive, natural finishes allow a seamless flow from inside to outside
The contemporary home has finishes that shy away from trends and are instead designed for warm and inviting endurance. That’s one of the reasons the ground floor bedroom was designed with accessibility in mind.
It also has an impressive Energy Efficiency Rating.
Sally Strang says the Aranda townhouse will attract a buyer who sees value in design aesthetics.
“People see a new, fresh, smaller and sustainable footprint for a price comparable to an older standalone house,” she says.
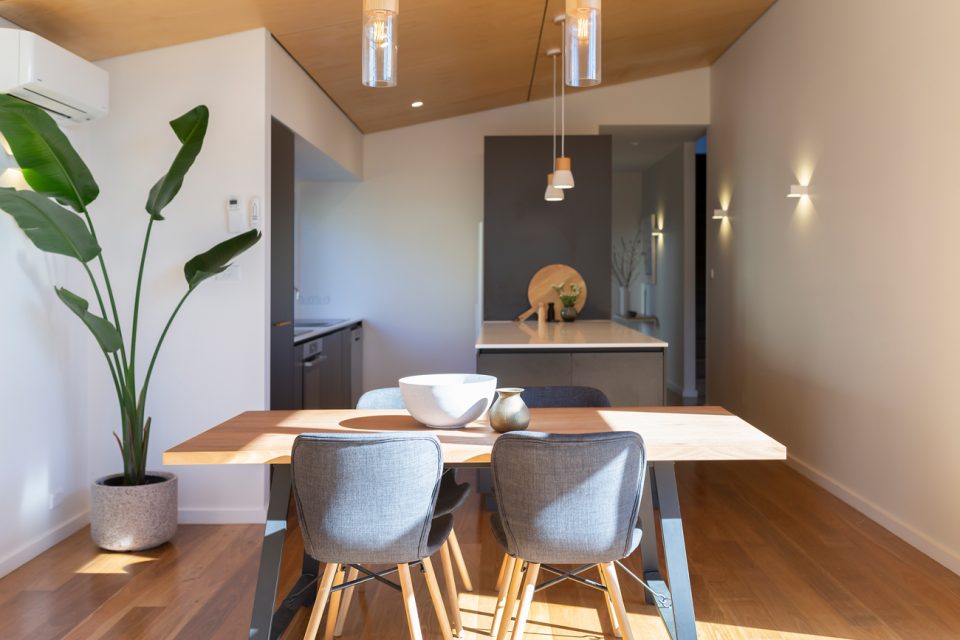
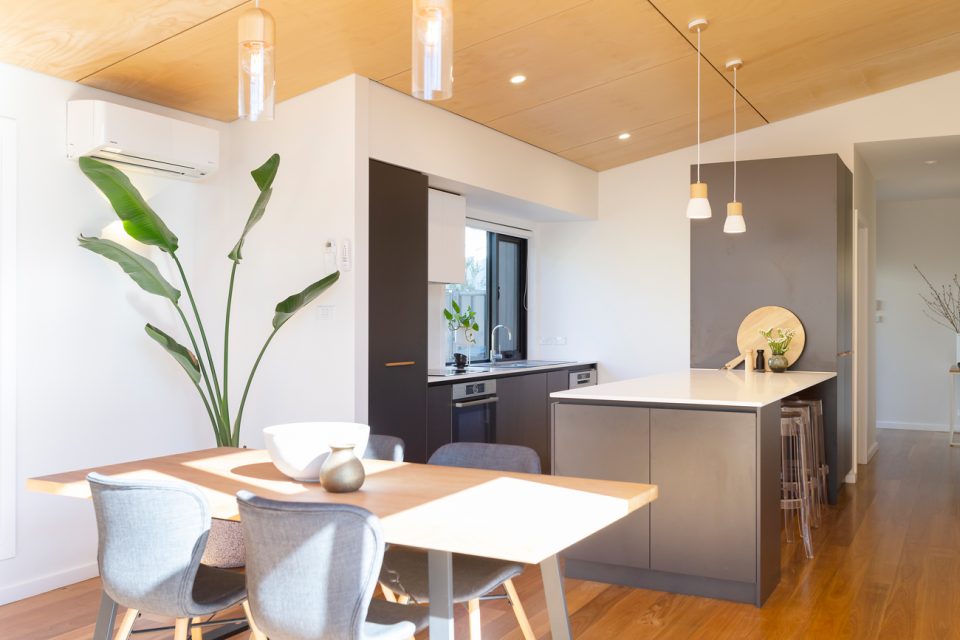
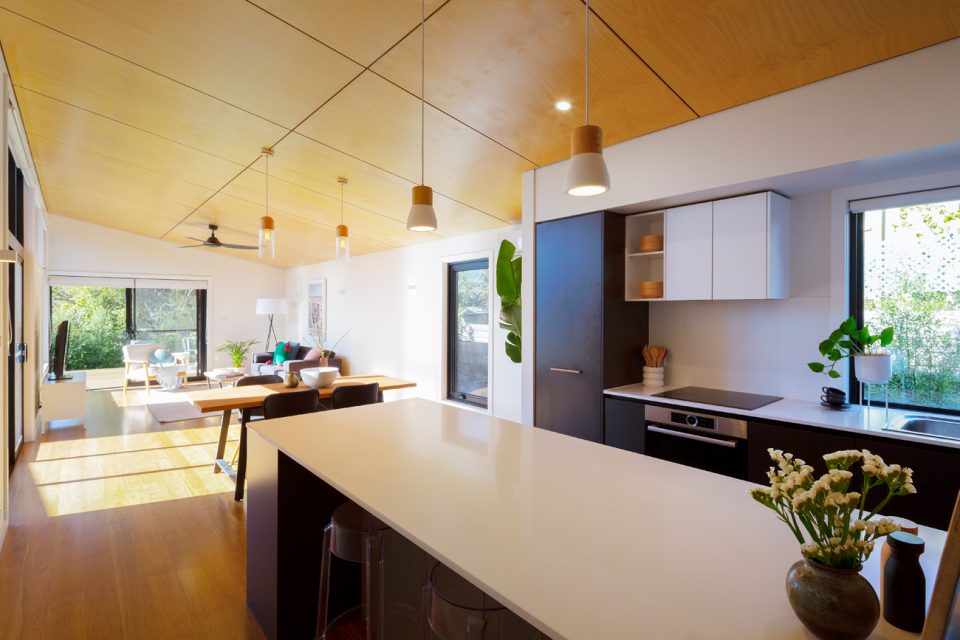

“Sydney and Melbourne have done these types of development for a very long time but they’re just starting to catch on in Canberra.”
Sally is also an avid supporter of Aranda.
“I’ve been banging on about this for a few years now,” she says.
“Inner Belconnen is becoming the new inner north. There’s a lot happening with the suburb achieving prices similar to the inner north.”
2/55 Banambila Street will be auctioned by home.byholly on Saturday, 5 September at 12:30 pm.
To visit the Open Home, keep your eyes peeled at Home.byHolly Open Homes.

Sally Strang, Ash Costello from Home.by Holly are the selling agents for 2/55 Banambila Street. Photo: Supplied.












