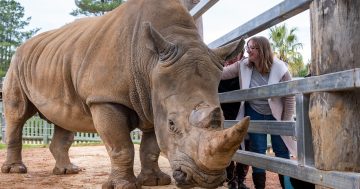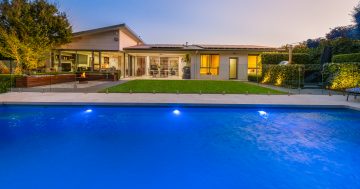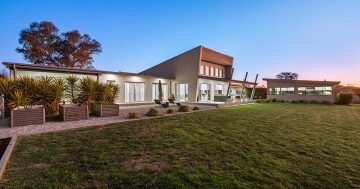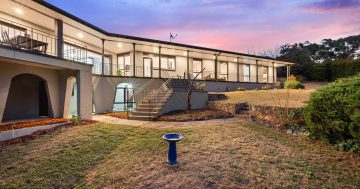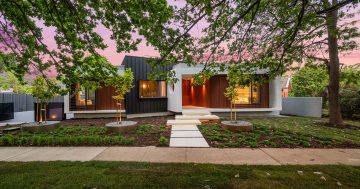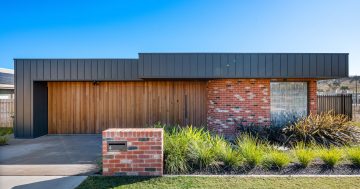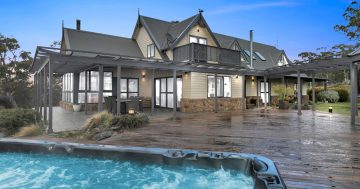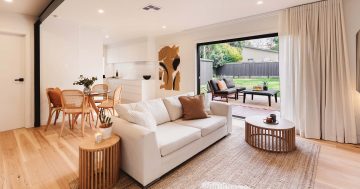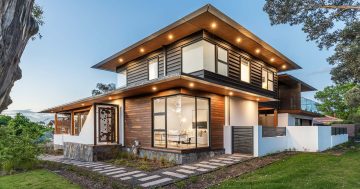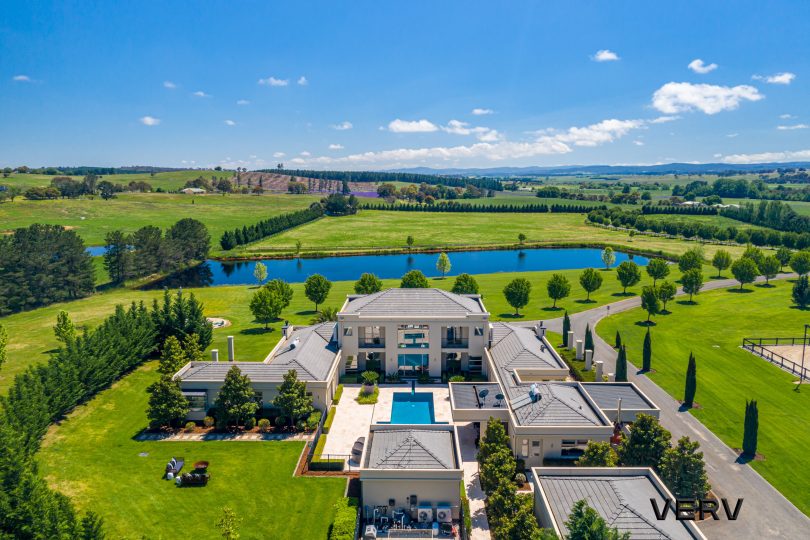
LouieLou, one of the finest properties you will ever see, anywhere. Photos: Supplied.
The superb green 16.18 hectares of pasture at LouieLou at 57 Vaughan Drive in Sutton, the residence, cottage and facilities, are possibly the finest example of resort-style living anywhere in Australia.
Verv Property principal Jason Roses said the property is open to expressions of interest, and there has already been local, national and international interest, and it is easy to understand why.
“Once you go past the front gates it’s like living on your own resort,” said Mr Roses.
“Terry Ring designed it. He’s known for designing some of the very best homes in Canberra, and only the highest level of materials and craftsmanship have been used in the construction of the home and the facilities.”
The property comes with a world-class dressage arena, and a showjumping arena with a SOLITEX surface prepared by Australian Arenas, high-quality equine fencing, stables for nine horses, and the green landscape is irrigated by bore water. There are 19 paddocks in total, all with automated water troughs and three dams.


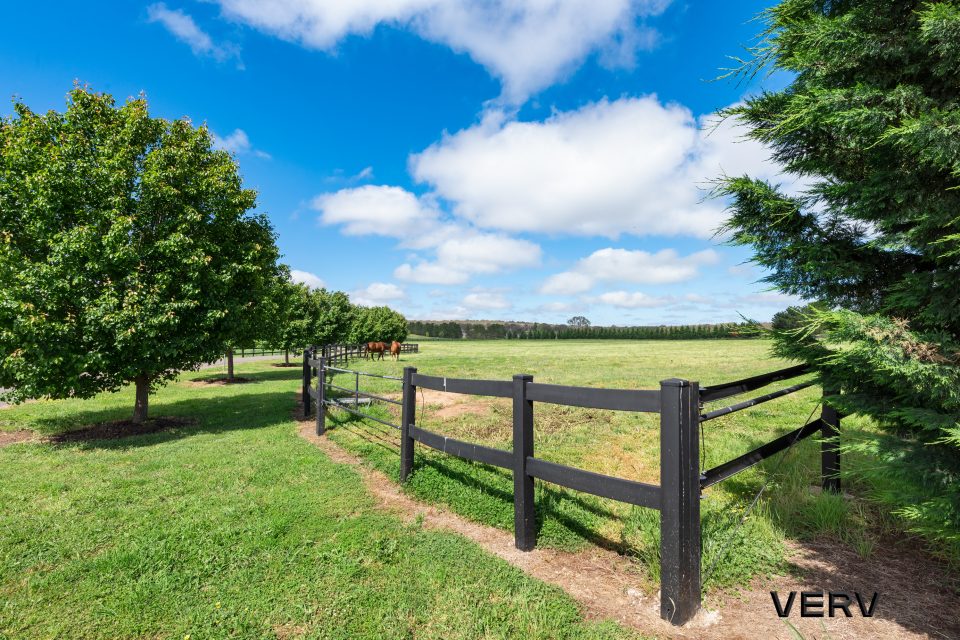




The main residence is perfection in craftsmanship, materials, and amenities. The home has four bedrooms and a study, two powder rooms, four ensuite bathrooms, and has double-glazing for year-round comfort. The home is architecturally designed, and every window has been carefully placed to maximise both light, and a picture-perfect postcard view of the well-established manicured gardens, the inground heated pool, the equine facilities, the stunning landscape, or the tree-lined entrance.
A grand entrance hall with parquetry flooring and double-height glass on one side hosts a timber and custom iron stairway to the second floor. The living areas are plentiful and opulent on the ground floor and include a study with built-in cabinetry facing out onto the view of the fountain at the front of the home with separate access through glass doors. In addition to a family and meals area, there is a formal dining room and lounge, opulently decorated with raw silk window dressings and plush carpets in neutral tones.

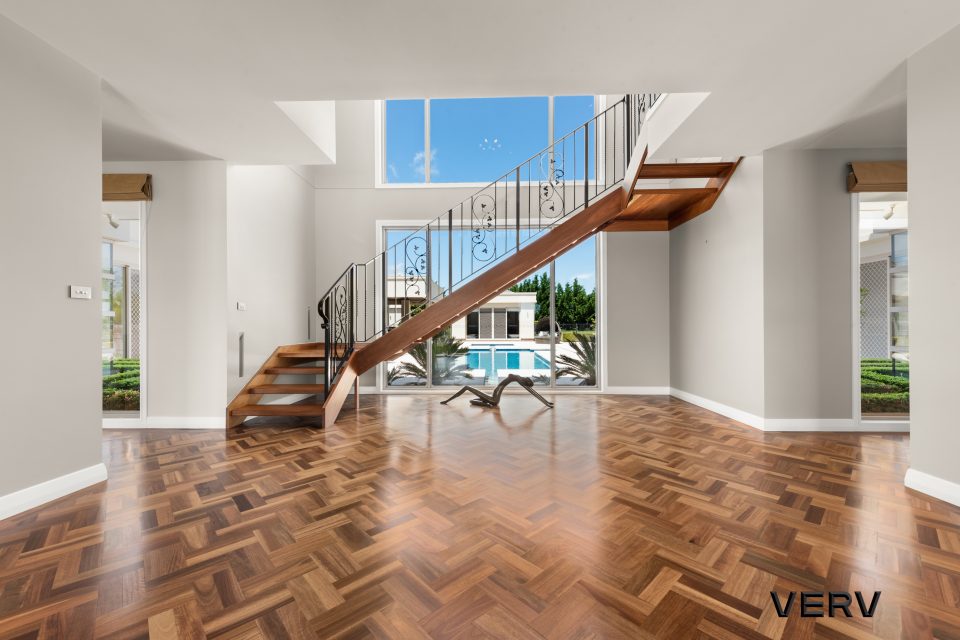









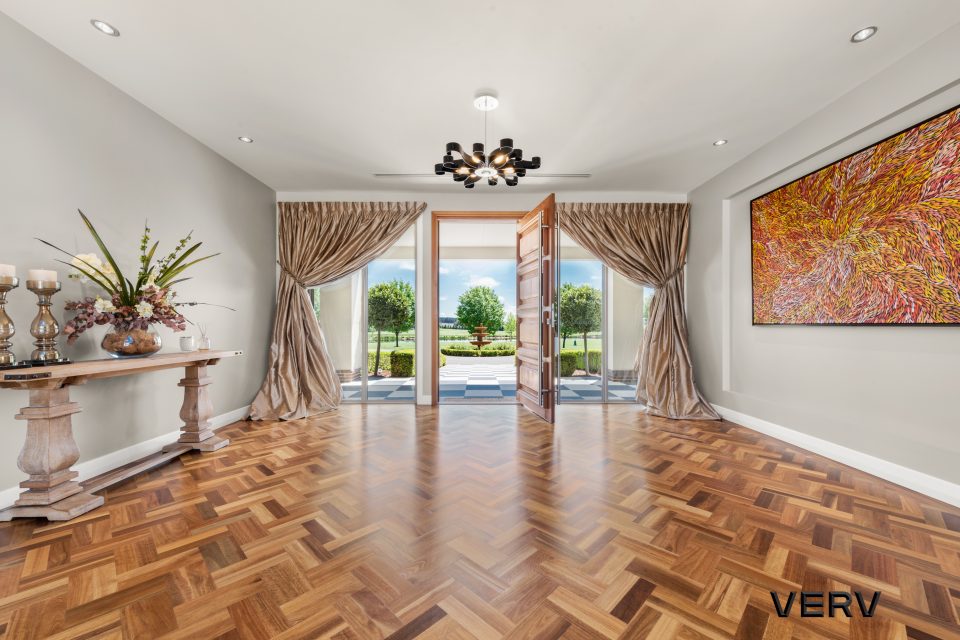
The kitchen is an extraordinarily high spec delight, with Calacatta Marble benchtops, Ceasarstone benchtops, Toscan glass splashback, two under-mount double sinks, a rangehood fitted with Calacatta marble, and a large walk-in pantry. The appliances include two Miele dishwashers, a steamer and microwave, and a free-standing 900 mm Blanco cooktop and oven. The kitchen area includes a custom sitting corner, with a marble benchtop, drawers, and sliding doors with a pet door, and there is a wine cellar with custom-built cabinetry.




Each bedroom in this beautiful home has an ensuite, while the master suite is located downstairs, and has its own wing. Upstairs, there are two further bedrooms with a family room, ideal for guests or children who need their own space for games, toys – it would also make an ideal retreat for a teenager. The master bedroom is extremely generous, with a walk-in robe and a master ensuite with a free-standing bath and double vanity unit.


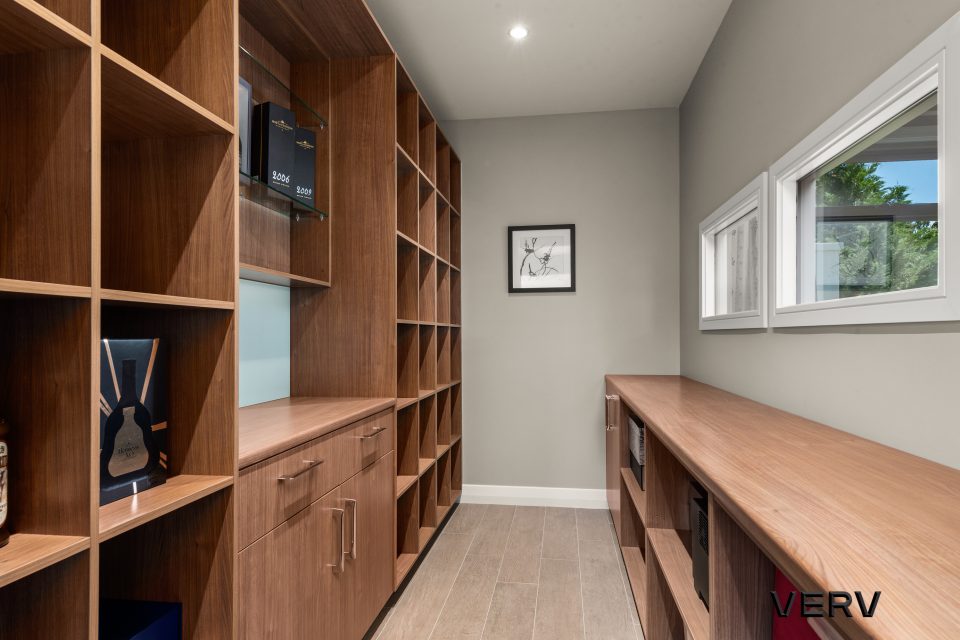





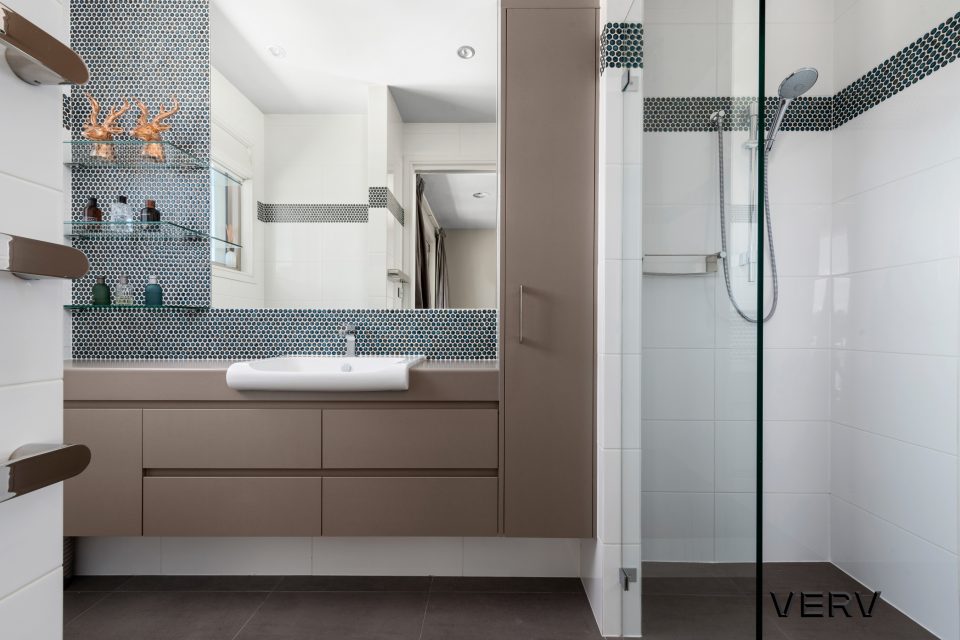
The entertaining areas in and around the home also draw attention for their perfect design and construction. There are three covered entertaining areas, one is fully enclosed and covered with air conditioning, custom joinery and cabinetry, stainless steel benches, a gas cooktop, two sinks, a rangehood and Fagor series grid grill and gas cooktop, tiled splashback, and a servery with bi-fold doors.
Another stunningly designed outdoor covered alfresco space has a cedar timber roofline, gas cooktop element, traditional handmade wood fire-oven pizza oven, custom joinery and cabinetry and is finished with Spanish travertine pavers.
The third alfresco area is conveniently located adjacent to the inground pool, with Spanish travertine pavers and a cedar timber roofline. And speaking of the pool, it is heated and fully automated, with a heated spa, and a gym/games room.

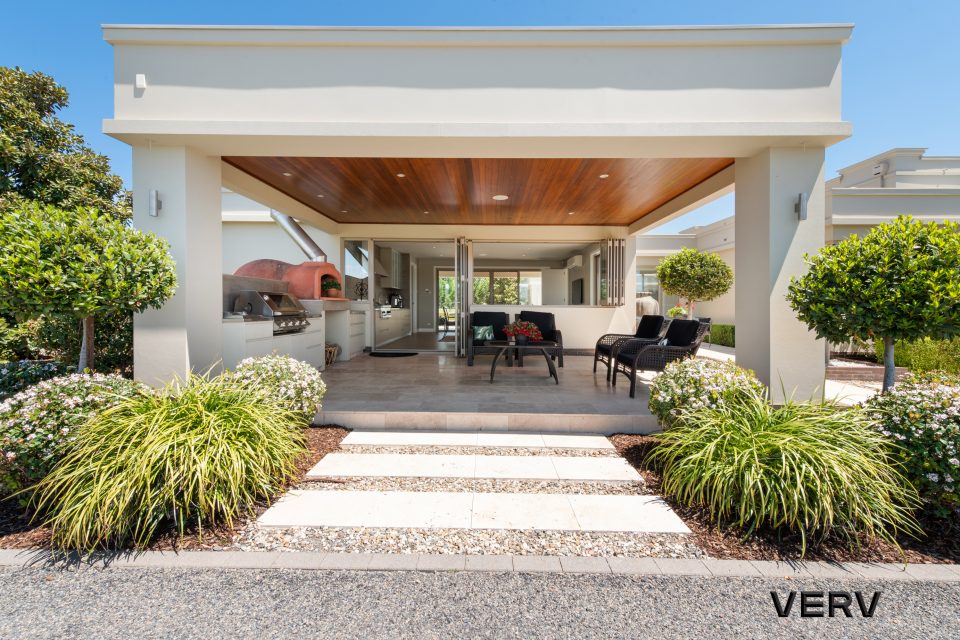

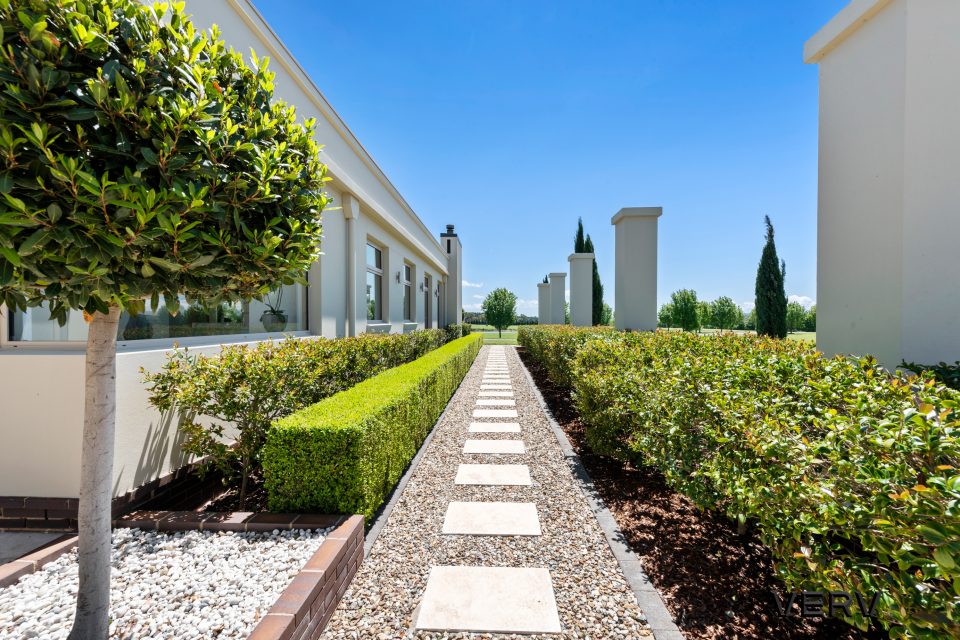

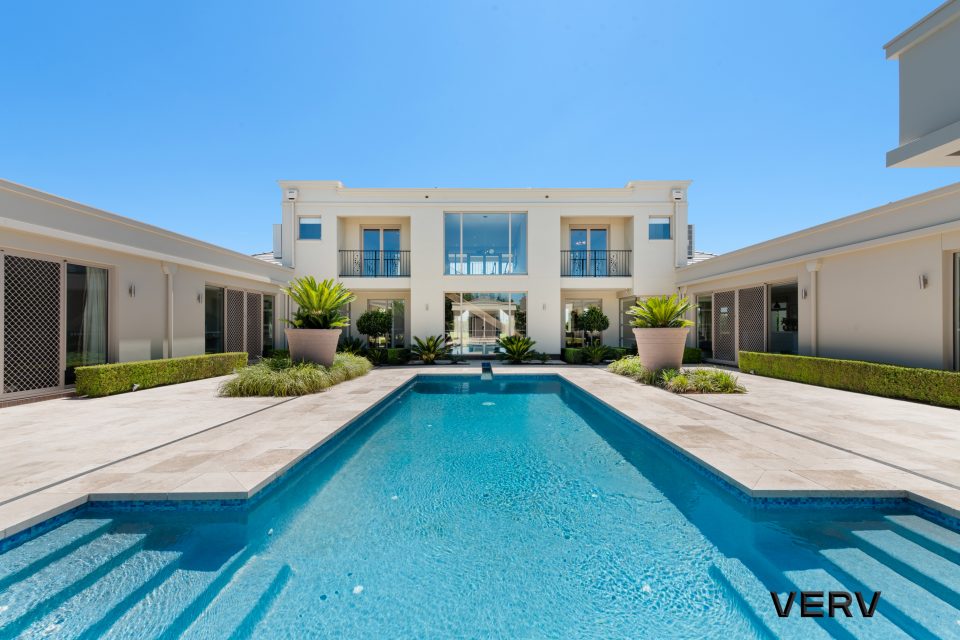


The home is equipped with solar and electric hot water, has two internal wood fireplaces, ducted heating and cooling, and all tiled areas have electric floor heating (bar the laundry and powder rooms).
“As an agent, I’ve seen a lot of beautiful properties,” said Mr Roses, “and this is, without doubt, my dream home.
“The owner particularly loves the fact that every window of the home offers a completely different aspect. You have a postcard view from nearly every window. There are endless entertainment options, and it’s very much like owning your private park.”
There is also a three-bedroom, one-bathroom cottage on the property with a separate entrance, which is currently rented.
If you would like further information on this immaculate luxury home at 57 Vaughan Drive, Sutton, or to book a private inspection, contact Verv Property principal Jason Roses on 0431 419 847.











