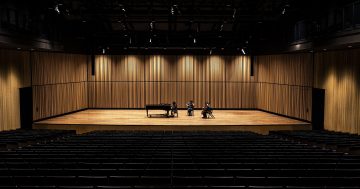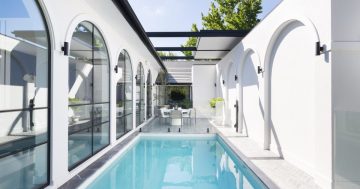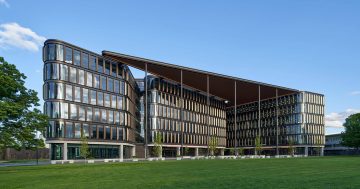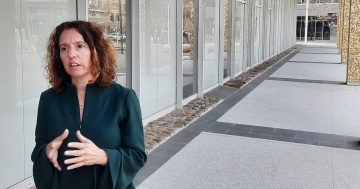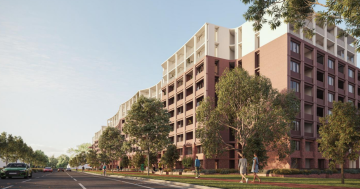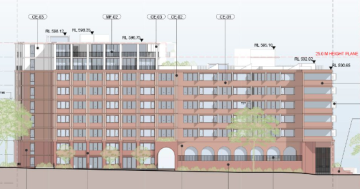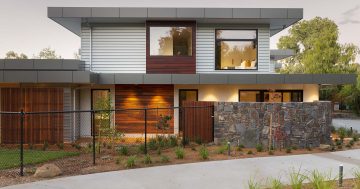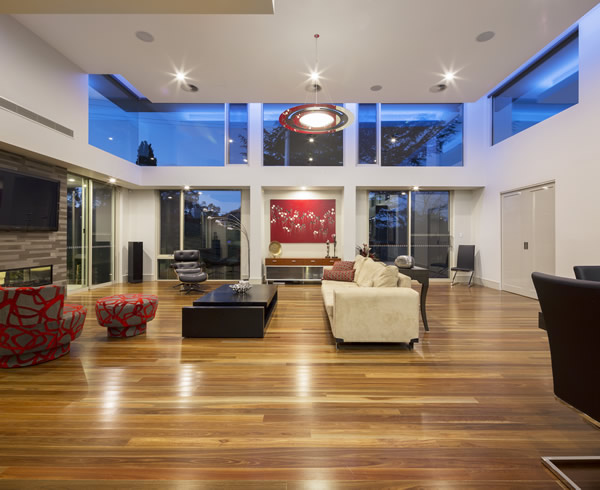
A triumphant triumvirate have taken the prize for House of the Year 2014 in Master Builders ACT and Cbus Excellence in Building Awards.
Papas Property Group, Architects Ring & Associates and Archertec Interiors were victorious for their Custom Built Home more than $1million in Forrest.
“Their collaboration was central to the excellence of the residence they created,” John Miller Executive Director of Master Builders ACT said.
“It’s a major win for the synergy of the partners’ skills and showcases the quality of the firms shaping the ACT’s built environment,” he said.
“That the judges were more than usually hard-pressed to select a winner this year certainly highlights this reality. Honourable mentions must go to both Bellevue Homes, who teamed with DNA Architects; and Mayfair Homes,” John Miller said.
“But there can be no denying Papas Property, Architects Ring & Associates and Archertect Interiors their well-deserved triumph,” he said.
“Initial visual impact establishes heralds the very high standards that await. The streetscape is respectful of both the landscape and neighbouring homes while from all living areas the outdoors finds harmony with the interior leading the judges to be especially impressed by the connectivity between and flow between the kitchen, dining and family rooms,” John Miller said.
“Luxury is ever present without resorting to ostentation as the spacious garage, theatre room, cellar and storage for pool accoutrements testifies. Likewise the spectacular pool which is a hero of the home without being excessive,” he said.
Sustainable living has not been ignored with full advantage taken from the solar gains of the site and the narrow footprint allows for natural cross ventilation. The design draws eastern and northern sun for winter warmth while allowing for shade in the summer months,” John Miller said.
“Passion and dedication to excellence is apparent at every turn in this outstanding home. The finishing, characterised by the innovative integration of high quality materials, precise attention to detail and the highest quality workmanship put the icing on the cake for this winner of the 2014 Master Builders Cbus House of the Year,” John Miller said.
View a full list of winners here.
Judges Notes:
The tremendous collaboration between Papas Property Group, Architects Ring and Associates and Architect Interiors is paramount to their creation of this timeless design that has been captured perfectly.
It is the second home the client and architect have designed together, it is clear they have established an exceptional working relationship and developed a mutual understanding of expectations and as a result they have created a residential masterpiece as well as an authentic home.
Upon arrival, it was self-evident the judges were in for a special experience. The streetscape of the house shows respect both for the neighbouring homes and for the existing landscape of the site. Initial visual impact established anticipation that this was of a very From all living areas, including the master bedroom, the spectacular pool is inviting, as the outdoors flows in, relating back to the surrounding landscape. Full advantage is taken of the solar gains from the site, and the narrow footprint allows for natural cross ventilation. The judges were impressed with both the connectivity and flow between the dining room, kitchen and family room.
A separate wing houses the bedrooms while the formal wing is open to the house, allowing for a direct relationship with the pool, garden and “borrowed views”. The design of the kitchen and family room enables penetration of eastern and northern sun with great prospects of solar gains all day throughout winter, yet allowing for shading in summer. The lower level provided another level of excitement for the judges, with a garage, theatre room, cellar and pool equipment storage room.
A pallet of high quality materials has been used both internally and externally which will permit this home to age as distinctly as surrounding homes. Painting is of a high quality throughout, and materials used included Alucobond cladding, stone feature walls, glazing and double glazed windows.
Essential to the design brief of this house was transparency to the pool views while still maintaining a sense of privacy and security for the family, and although these areas were difficult to create, this lavish home displays true excellence in construction.
Precise attention to detail and the highly finished product are directly attributable to the passion and dedication of all involved.
(Master Builders ACT Media Release)












