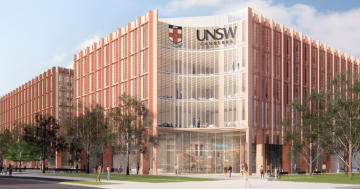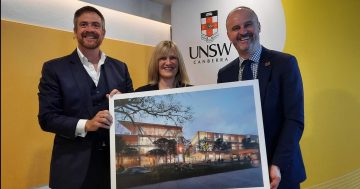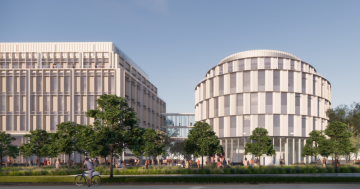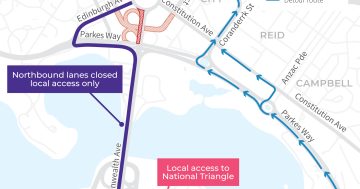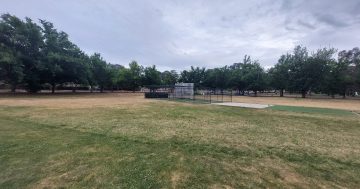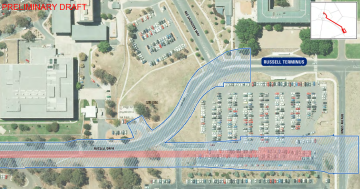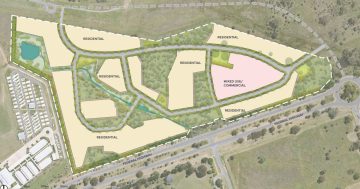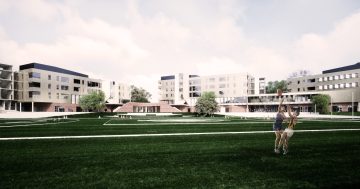
An artist’s impression of the Constitution Avenue streetscape proposed in the UNSW Canberra City Campus draft master plan. Images: UNSW.
Multi-storey landmark buildings will front Constitution Avenue as part of a $1 billion multi-precinct campus for 6,000 students proposed by the University of NSW in its draft master plan unveiled for community consultation.
The new city campus will rise from the 8 ha site of the current CIT acquired last March in a peppercorn lease deal with the ACT Government, which also agreed to spend $25 million with the university throughout its development, and remediate the site.
The development will include the present car park between Constitution Avenue and Parkes Way.
Last year UNSW and Chief Minister Andrew Barr said the new campus would create 2,000 jobs and add up to $3 billion to the local economy.
UNSW envisions an urban integrated education precinct with a commercial, industry and community focus rejuvenating the eastern part of the city, in line with the Griffin plan and acknowledging its location in the Parliamentary Triangle.
It plans to expand on UNSW Canberra’s current strengths in defence and security innovation.
The development – which will include research facilities, academic buildings, residential colleges, retail and hospitality – will be built in stages over 15 years.
The master plan defines five distinct but connected precincts:
- City Edge on Coranderrk Street, showcasing the campus to the city
- Reid Parkside, creating a sensitive interface with the suburb
- Reid Campus Core, the activated and vibrant heart of the campus
- Civic Interface, a distinct and activated academic streetscape, and
- Parkes View, connecting the campus to Canberra’s Parliamentary and natural landscape views.
Coranderrk Street, including the pedestrian bridge, and Constitution Avenue are designed to be gateway entrances connecting the campus to the city.
Multi-storey buildings will line both sides of Constitution Avenue, with a central plaza connecting the two sides and retail along the street fronts, with future light rail in mind.
The master plan shows buildings four-storeys high, with glass facades presenting a transparent connection to the street. The same goes for Coranderrk Street.
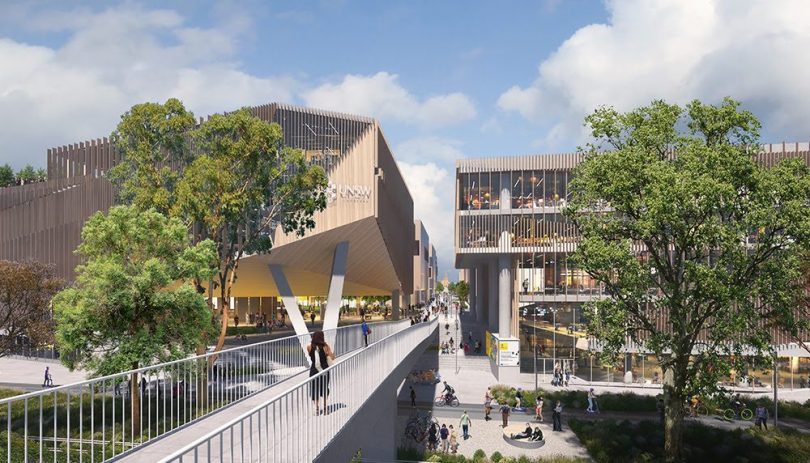
A view from Coranderrk Street.
Two green strips – on the northern Reid boundary and along Parkes Way – will bookend the campus, which will be crisscrossed by pedestrian and cycle paths, have a green heart at its centre, ”fingers of green” landscaping between buildings, tree-lined boulevards and multiple open spaces for student gatherings and recreation.
The residential villages will be located to the north next to the Reid green buffer and the south on Parkes Way.
The Reid Campus Core will be the social and cultural centre of the campus with activated ground floors and opportunities for innovative architecture, including the reuse of the existing CIT library.
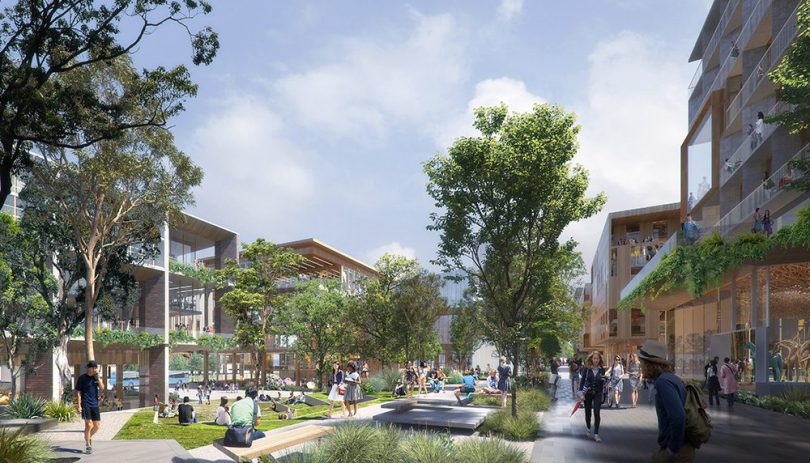
The Reid Campus Core: the cultural heart of the campus.
UNSW promises an environmentally sustainable development suited to Canberra’s climate, designed to capture sunlight, provide shade, and be built for a zero-carbon future.
It is intended for the UNSW Canberra City campus to remain open after business hours as a place to visit at night and on weekends, supported by exhibition and event spaces, cafés and retail areas.
Parking is planned at the basement and podium level, with entry from service roads, not Constitution Avenue.
The draft master plan is open for community consultation until 1 March. After considering the feedback, UNSW will present it to the ACT Government and the National Capital Authority, with Cabinet approval anticipated in the middle of the year.
CIT will continue to operate from Reid until the new Woden campus opens at the beginning of 2025.
UNSW Canberra is currently located at the Australian Defence Force Academy in Campbell.












