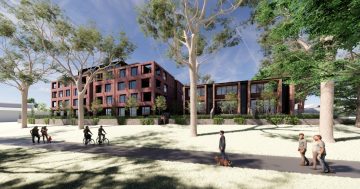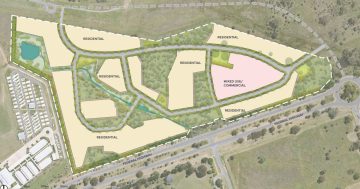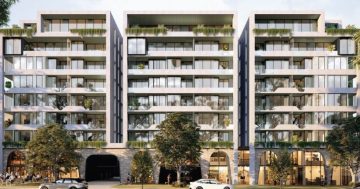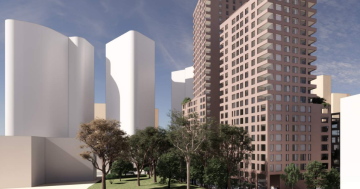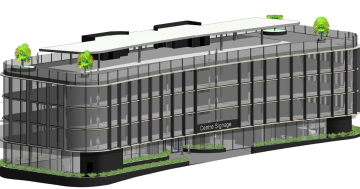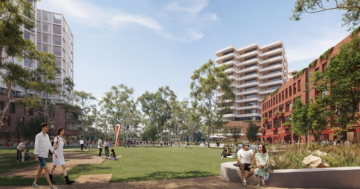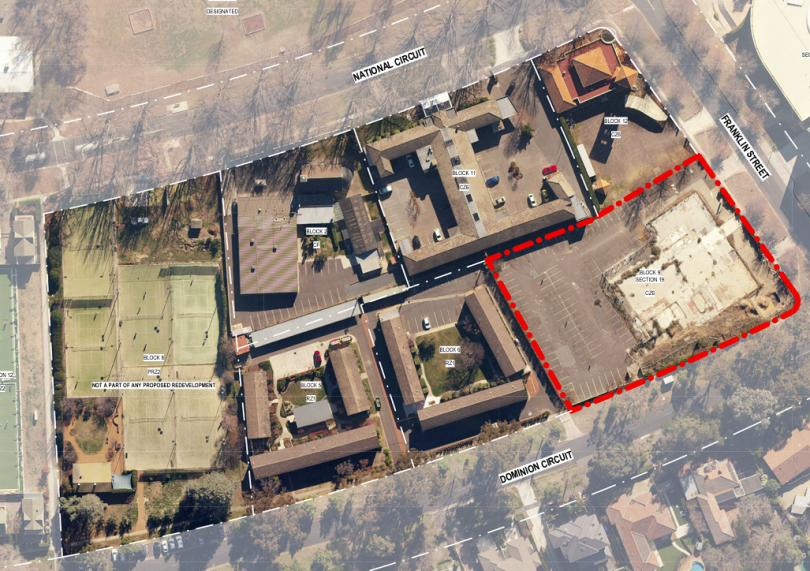
An aerial shot of the former Italian club site in Forrest. Photo: Purdon Planning.
Up to 160 apartments are planned for the former Italian Club site in the blue-ribbon Inner South suburb of Forrest, but the land will need to be rezoned to allow for mixed-use development.
The project is still in its early stages and plans are only indicative at this point.
Sirocco P/L, the lessee for Block 9 Section 19 on the corner of Dominion Circuit and Franklin Street, has engaged Purdon Planning to prepare a Planning Study to support the proposed rezoning, and consult with the community.
The prime 5450-square-metre site, at present a car park, is only 500 metres from the Manuka Shopping Centre and within a kilometre of the proposed light rail route to Woden.
It is bound by multi-unit residential to the west, the Forrest Hotel & Apartments to the north-west and the Italian Cultural Centre of Canberra to the north.
Purdon says between 130 and 160 apartments are planned across two buildings up to seven storeys high, arranged around a central forecourt and north-facing residents’ garden.
There is potential for some minor commercial uses at ground level.
The initial masterplan from Stewart Architecture includes a mix of 134 one, two and three-bedroom apartments – 62 in the west building and 72 in the east building, including penthouses.
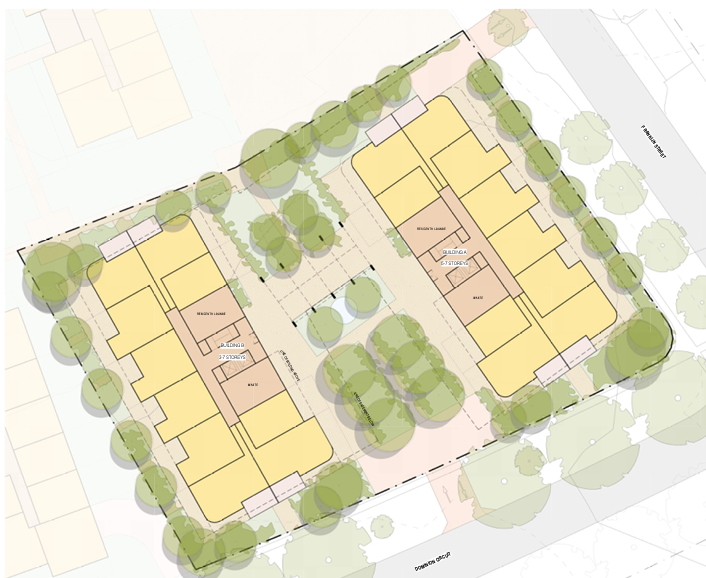
The masterplan for the proposed Forrest development. Image: Stewart Architecture.
The proposal includes two levels of basement parking for 230 spaces, which will be connected under the forecourt area, with vehicle entry to the basement located off Franklin Street.
Purdon says the orientation of each apartment building reduces the overall scale of the proposal when viewed from Dominion Circuit, and optimises morning or afternoon sunshine.
It says the proposed siting of the buildings and on-site open spaces will result in only 55 per cent of the Dominion Circuit frontage being developed.
“The siting of these buildings will generally include six-metre street setbacks at the lower levels, and as the buildings increase in height, the setback is enlarged,” Purdon says.
“These design elements will ensure appropriate solar amenity is maintained to the existing dwellings across Dominion Circuit and will reduce the bulk and scale of the development when viewed from the street.”
The plans also incorporate a number of sustainability measures to enhance the proposal’s environmental aspects including passive solar design, natural cross-ventilation, landscape strategies, including deep-rooted plantings, to reduce the potential urban heat island effect and stormwater run-off, rooftop solar, and water storage and reuse.
The existing street trees surrounding the Section are to be retained and protected wherever possible, as well as footpaths and verges.
The site is zoned as a CZ6 Leisure and Accommodation Zone but it is proposed to change this to CZ5 Mixed Use Zone.
The Italo Australian Club applied to deconcessionalise the lease in 2013 and this was approved the next year, as part of plans to ensure the future of the club.
In 2015, Capital Hotel Group bought the site for $5.65 million.
The proposal will be subject to further design development after the rezoning and Development Application process.
Purdon Planning will host a virtual consultation session on Tuesday 14 October 2021 commencing at 5:30 pm.
To learn more and register for the consultation session visit Purdon’s consultation website.












