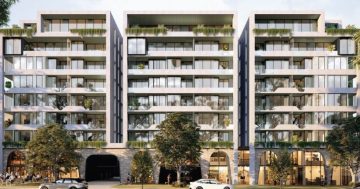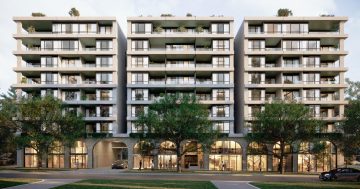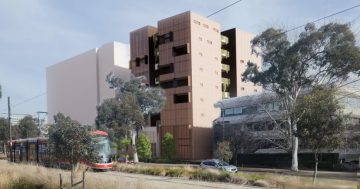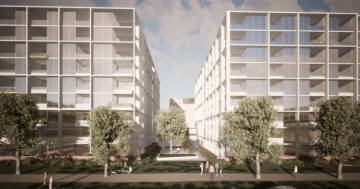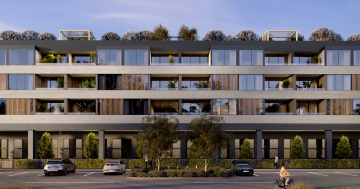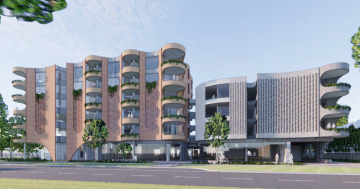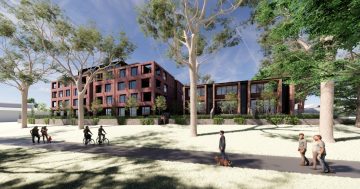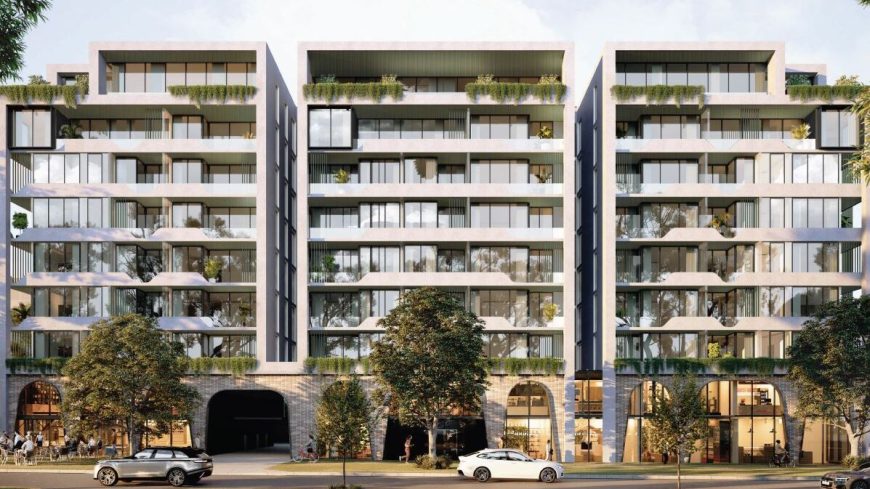
An artist’s impression of the apartment block proposed for Braddon, in front of the Phoenix units. Image: Cox Architecture.
The company proposing a nine-storey development in Braddon is trying to change conditions imposed by the ACT Planning Authority to reduce overshadowing of the neighbouring apartment building, which it says will render the proposal unviable.
In May, the Planning Authority approved a development application from Moruya-based developer Liebke and Co for a 105-apartment project to be built on a 2090-square-metre rectangular site at 90 Northbourne Avenue (Block 1 Section 19), replacing the ageing low-rise Elouera Street flats next to the Phoenix Apartments.
However, about 40 Phoenix residents objected to the proposal, saying they would be overshadowed for much of the winter and most of the year, and the Planning Authority said Liebke would need to remove 18 of its south-facing units across levels two to eight from the plans.
Liebke has now lodged a reconsideration application seeking to remove this condition in favour of an alternative proposal it says will only result in a small increase in overshadowing but retain the proposal’s viability.
It proposes to reintroduce a number of the south-facing units while still achieving a “significant and comparable reduction” in overshadowing, and make improvements to the amenity of the reinstated south-facing dwellings.
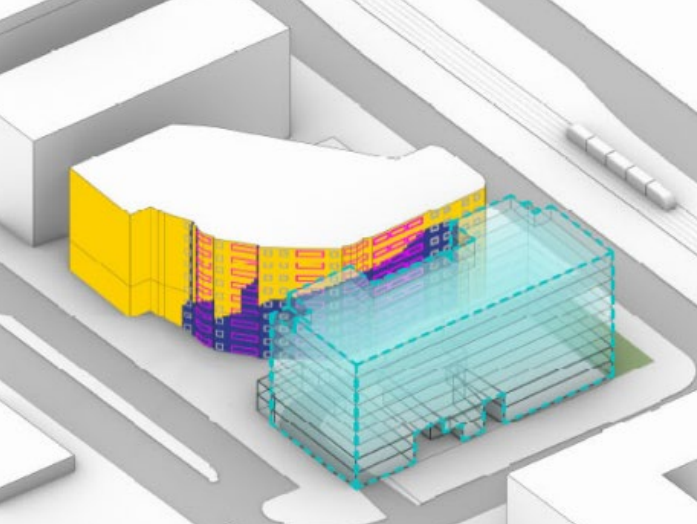
A shadow diagram showing the effects of the Liebke alternative on the Phoenix apartments on the winter solstice. Image: Purdon Planning.
The supporting letter from Purdon Planning says the removal of units as per the Notice of Decision condition results in 65 per cent of Phoenix’s north-facing units receiving two hours or more of sunlight between 8 am and 4 pm on the winter solstice, up from 54.7 per cent achieved in the original design.
Liebke proposes to remove only south-facing units on levels seven and eight in the central section of the building, along with enlarging the windows for the remaining south-facing units to capture more natural light.
Purdon says this results in 63.6 per cent of the north-facing Phoenix units receiving two hours or more of sunlight between 8 am and 4 pm on the winter solstice, and will only overshadow about two more additional balconies/living room windows than the Notice of Decision option.
It contends that this is a reasonable level of solar access according to the planning rules.
The alternative also includes increased cut-ins to the southern facade and removing roof areas on the south-east and south-west “wings” to reduce overshadowing.
The number of parking spaces in the basement would also be reduced in line with the fewer apartments.
Liebke plans to deal separately with a host of other conditions to do with such things as floor plans, vehicle entry, encroachment, tree management, and footpaths.
The objections also raised concerns about the encroachment of the development onto the Phoenix site, the proposed Elouera Street basement driveway being too close to the Elouera Street/Mort Street roundabout and creating traffic issues and endangering pedestrians and cyclists, and loss of mature trees.












