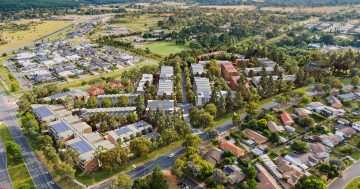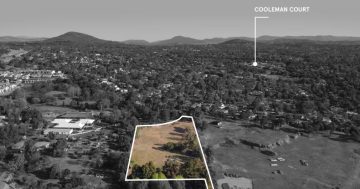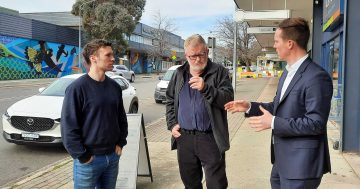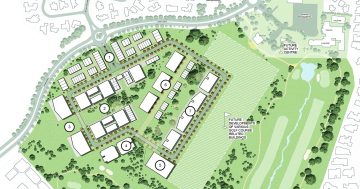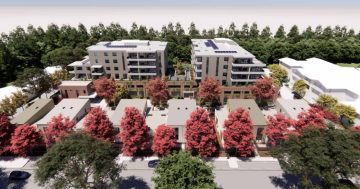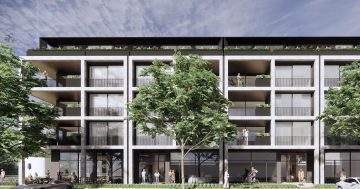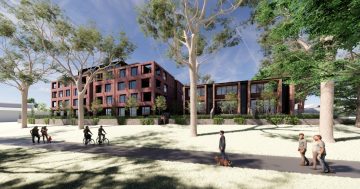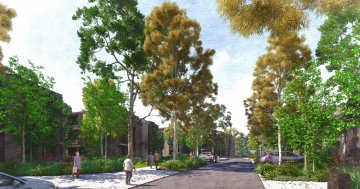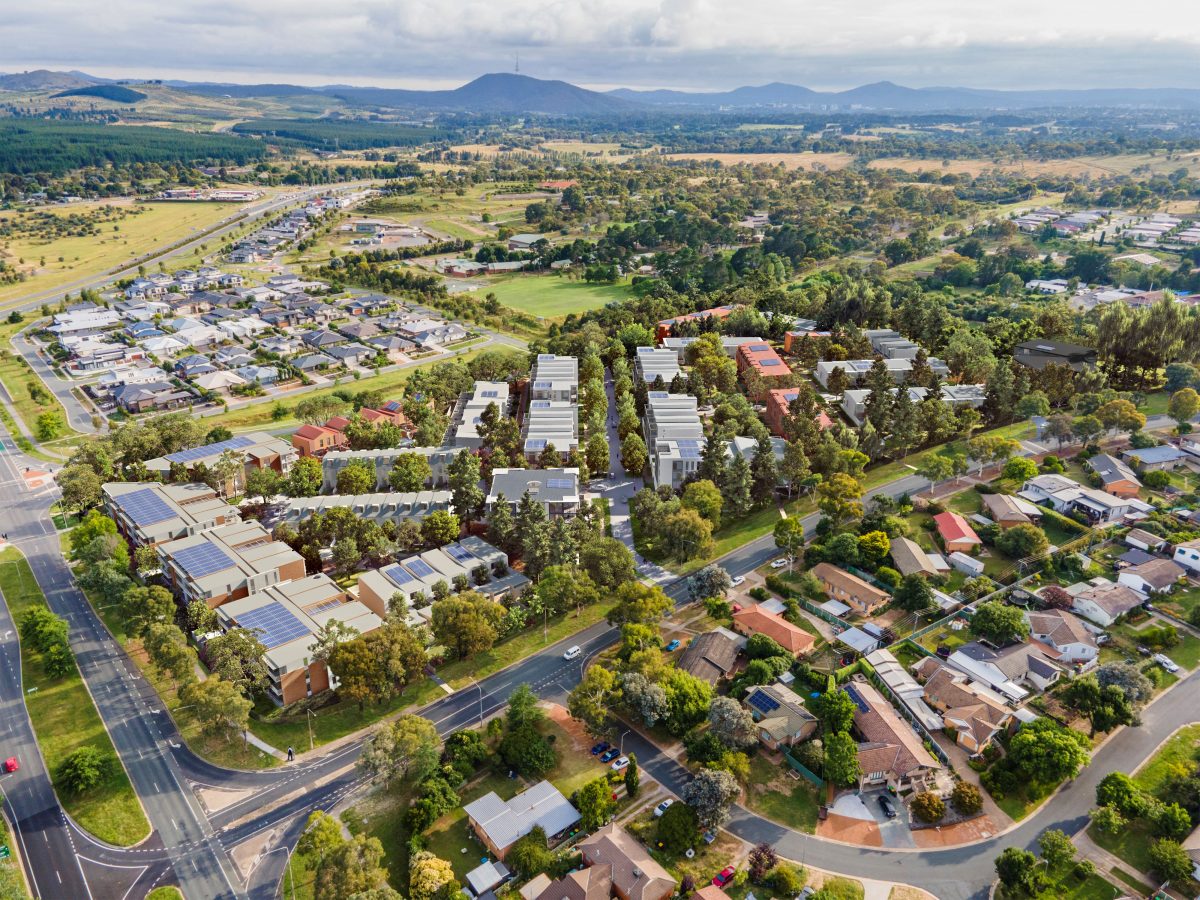
A welcome approval: An aerial view of the proposed Fetherstone development in Weston. Image: Stewart Architecture.
It’s been a long time coming but the proposed residential development of the former AFP site in Weston has finally been approved. It will eventually add a much-needed 337 dwellings to the area.
The planning authority comprehensively threw out the Village Building Company’s first development application, but the matter ended up before the ACT Civil and Administrative Appeals Tribunal, which supported the decision.
But with a new architect – Stewart Architecture – and a fresh design, the development has been given the green light, although it still took a little less than a year to pass muster.
This iteration, named Fetherstone after the adjacent gardens, will comprise 26 buildings, including a mix of three-storey apartments and two-to-three-storey townhouses with basement and under-croft parking spread over the site and set amid parks, pathways, and treed driveways.
Village says the site will be developed in four stages and take three years to complete.
It expects to start construction early next year after working through the detailed planning and design stages required to deliver the $140 million project.
The homes are expected to be in high demand and Village will begin a formal marketing campaign in the coming months when prices become available.
Village CEO Vince Whiteside said the company had worked hard to address the concerns previously raised by the planning authority and the community and looked forward to delivering an outstanding project in this unique location.
“Our team is committed to ensuring that every aspect of the development is carefully considered and expertly executed to create a high-quality and sustainable living environment that meets the needs of both current and future residents,” he said.
Mr Whiteside said Fetherstone would be a significant asset to the local area, providing a range of high-quality residential options surrounded by beautiful parklands and natural features.
“We are committed to ensuring that the development reflects the character and charm of the surrounding suburb, and that it contributes positively to the local community,” he said.
Mr Whiteside said it was in a magnificent position within an established suburb, with schools, shops and parklands nearby.
Weston Creek Community Council chair Bill Gemmell said the approval was very welcome.
Mr Gemmell said the vacant site was an eyesore out there too long and the council was looking forward to the additional housing for the area to meet pent-up demand for townhouses and apartments.
“We know the demand is there [and we] know there are people ready to move to smaller premises,” he said.
“They’re leaving the area but still maintaining links with it – that’s a pretty good hint they’re not getting what they want in their local area.”
Mr Gemmell said people ready to downsize were having to move to Woden or Tuggeranong.
It isn’t zoned for mixed-use, but Mr Gemmell said low-impact businesses would be welcome on the site.
“A number in consultation said what a shame there was no cafe or hairdressing salon proposed in the development,” Mr Gemmell said.
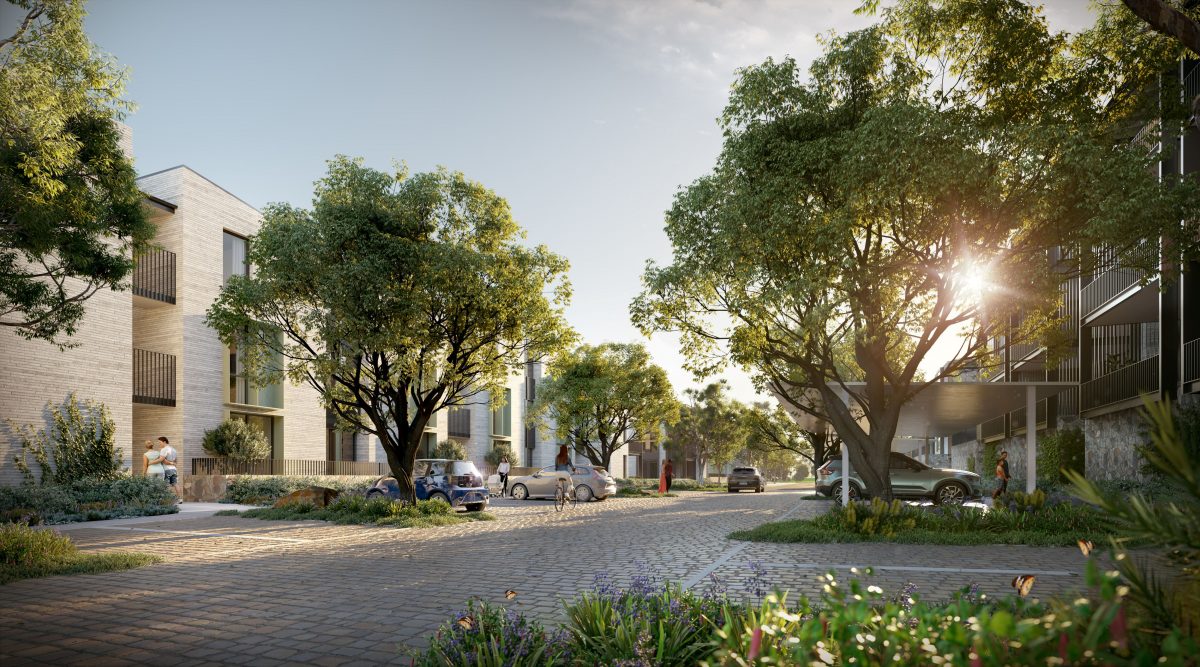
An artist’s impression of a Fetherstone streetscape in Weston. Image: Village Building Co.
The new proposal has a greater mix of dwelling and building types, including apartments.
This increases the yield from 260 to 337 dwellings but results in a smaller footprint with the building coverage in the revised plan covering less than a third of the available area, resulting in more green space.
The plans show three-storey apartment buildings fronting Streeton Drive, but there are also more apartments further in, including a boutique offering at the rear near Heysen Street and 121 townhouses across the site.
The development embraces the natural slopes and shapes of the site to enable a large number of established trees to be retained.
Village will also plant more than 400 new trees and create six landscaped pocket parks.
The development will integrate many environmentally sustainable features, such as incorporating solar panels into dwelling designs, electric vehicle charging stations and reusing stormwater to irrigate the landscapes and parklands.
Other key features include more sunlight to living areas and private open space, a more diverse range of housing types, including adaptable dwellings, more landscaping and communal open space parkland, an internal path network, and better site access and visitor parking.
Village bought the site in 2017 for $30 million.












