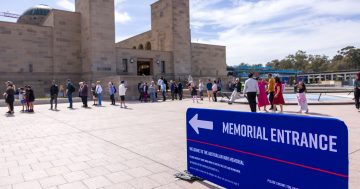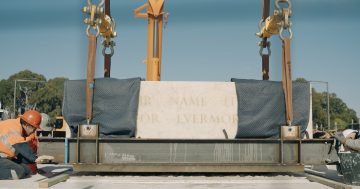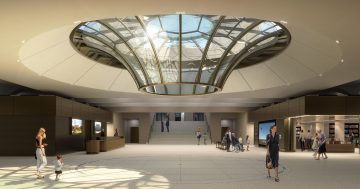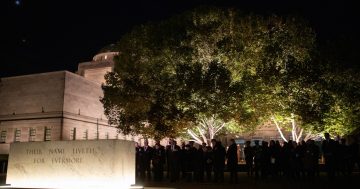
An artist’s impression of the new Southern Entrance and parade ground. Image: Scott Carver and Synthetica.
The Australian War Memorial has lodged plans with the National Capital Authority for the three main projects for its controversial $500 million redevelopment following approval of its so-called Early Works that included the demolition of the award-winning Anzac Hall.
The Main Works application includes the new Anzac Hall and Glazed Link; the new Southern Entrance, forecourt and parade ground; and the Bean Building Extension.
The earlier approval in June has paved the way for these proposed works. Opponents of the redevelopment had argued the demolition of Anzac Hall and the extensive tree removal should not have been considered separately, and labelled the approval a fait accompli for the rest of the redevelopment.
The tree removals and demolition have been underway since late June.
The proposed new, bigger Anzac Hall and Glazed Link immediately north of the existing Main Building will double the area available to display large artifacts such as aircraft that are currently unable to be viewed by the public.
The Memorial says the new Anzac Hall will enable the stories of recent conflicts to be told while ensuring the continued display of artifacts from earlier wars.
It says the Glazed Link provides a more visitor-friendly connection between the two buildings.
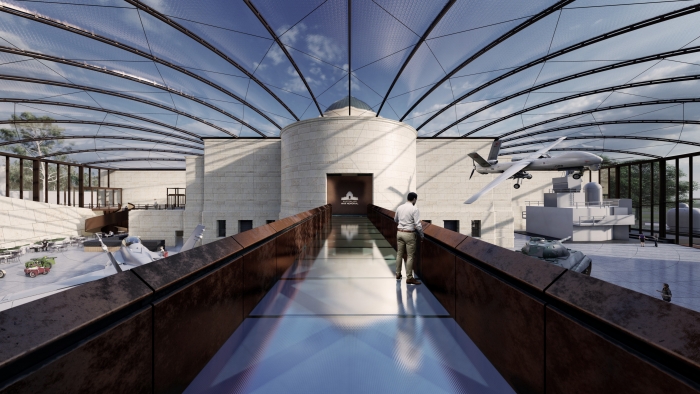
The Glazed Link between the Main Building and the new Anzac Hall. Image: Cox Architecture.
The proposed Southern Entrance will offer improved weatherproof access to the main building and galleries, with particular consideration to the needs of people with impaired mobility.
The original Commemorative Forecourt, stairs and heritage entrance will be reinstated, with the addition of an oculus to the Entry Hall below.
The existing parade ground will be modified to better suit the existing grid geometry of the Main Building and improve sightlines to the Stone of Remembrance.
New terraces at the sides of the parade ground will improve seating capacity and safety for major events, with accessible seating to all central tiers and upper terraces.
The proposed Bean Building Extension will include a new Research Centre and Reading Room and house the Memorial’s extensive archives.
The memorial says the new facility will allow space to digitise and preserve the archives and offer researchers more efficient, welcoming and secure access to the National Collection and reference materials.
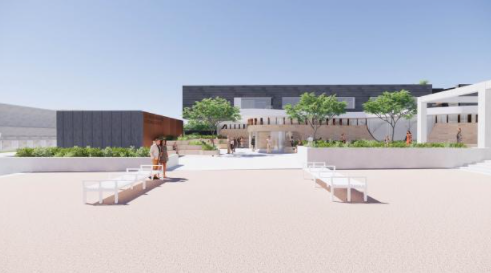
The Bean Extension. Image: Lyons Architecture.
Existing research facilities will be relocated from the main AWM building and the space converted into galleries.
A proposed Central Energy Plant to the north-east of the site will include a substation, switch room, chiller plant, cooling tower plant, boiler plant, waste area, fire tanks, fire pumps and valves, fire control room and gas meter.
Three public information sessions conducted by the architects are planned for the National Library.
On Tuesday 10 August, the construction of the new Southern Entrance, Main Building Refurbishment Works (external), Forecourt and Parade Ground Works will be covered, followed by Bean Extension and energy plant on Wednesday, 11 August and Anzac Hall and the Glazed Link on Thursday, 12 August from 6:00 pm.
Bookings are through Eventbrite for attending in person or viewing as a live stream.
Submissions can be made to the NCA from 21 August to 10 September.
The Early Works proposal attracted about 600 submissions, which were overwhelmingly opposed to the redevelopment, but the Memorial says its research showed nationwide support.
The proposal has been condemned by many groups, academics and former Memorial directors as a waste of money, heritage travesty and re-writing of the AWM’s original mission statement.
The redevelopment is expected to take a decade to complete.
To view all the plans and learn more about the consultation and submissions, visit the NCA website.












