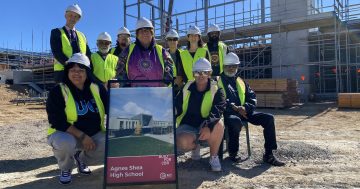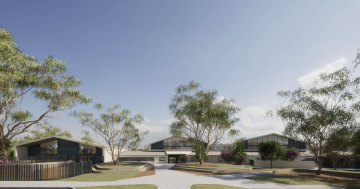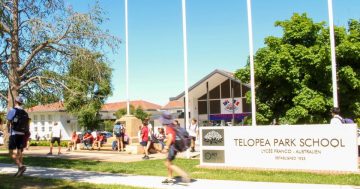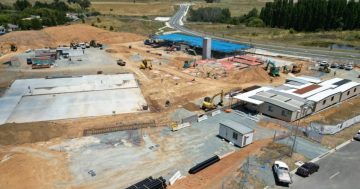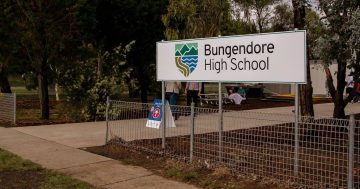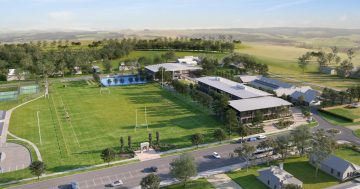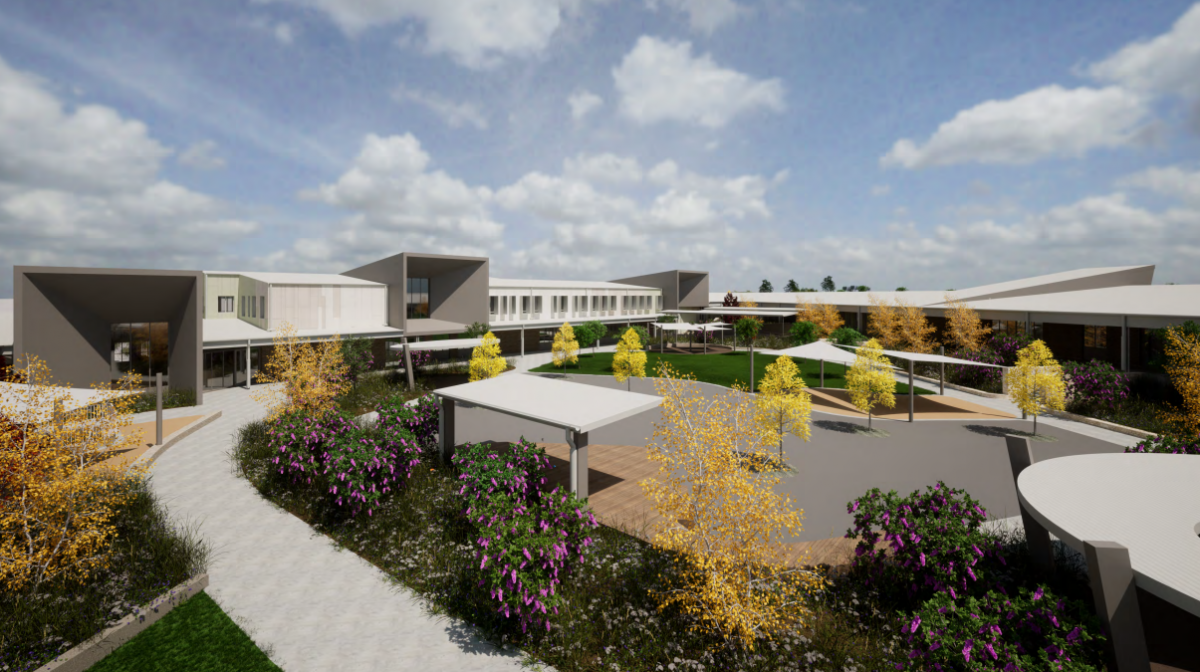
An artist’s impression of the proposed North Gungahlin high school in Taylor. Images: CK Architecture.
Sustainability and connection to Country will be a strong feature of the proposed new high school in North Gungahlin that is expected to open in 2024.
The buildings will use sustainable materials, double-glazed windows, air permeability membranes and the school will draw power from a 250 kW solar photovoltaic system and associated battery storage.
The project, to be built by Canberra firm Hindmarsh, is currently open for public consultation ahead of a Development Application and the plans offer a look at what the new school will look like.
Designed by CK Architecture, the high school will be built in Taylor (Block 9 Section 40) next to Margaret Hendry School and cater for Years 7 to 10 and 800 students.
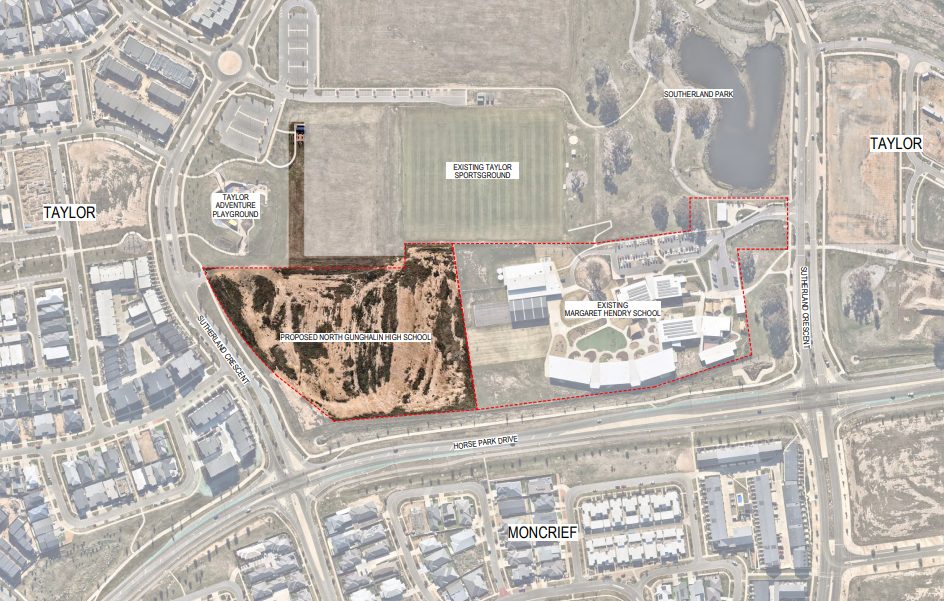
The site is next door to the Margaret Hendry School.
The pre-DA website says the new high school has been designed to respond to the strong connections with nearby parklands, the region’s strong cultural significance and an emphasis on environmentally sustainable design.
The design is inspired by the seasonal changes of the surrounding grassy woodland landscape, with views of Ngunnawal Country framed through sculptural forms and openings throughout the school.
Two main buildings will surround external learning and play space with interconnected, accessible spaces, a visitor car park, three outdoor hard courts and extensive landscaping.
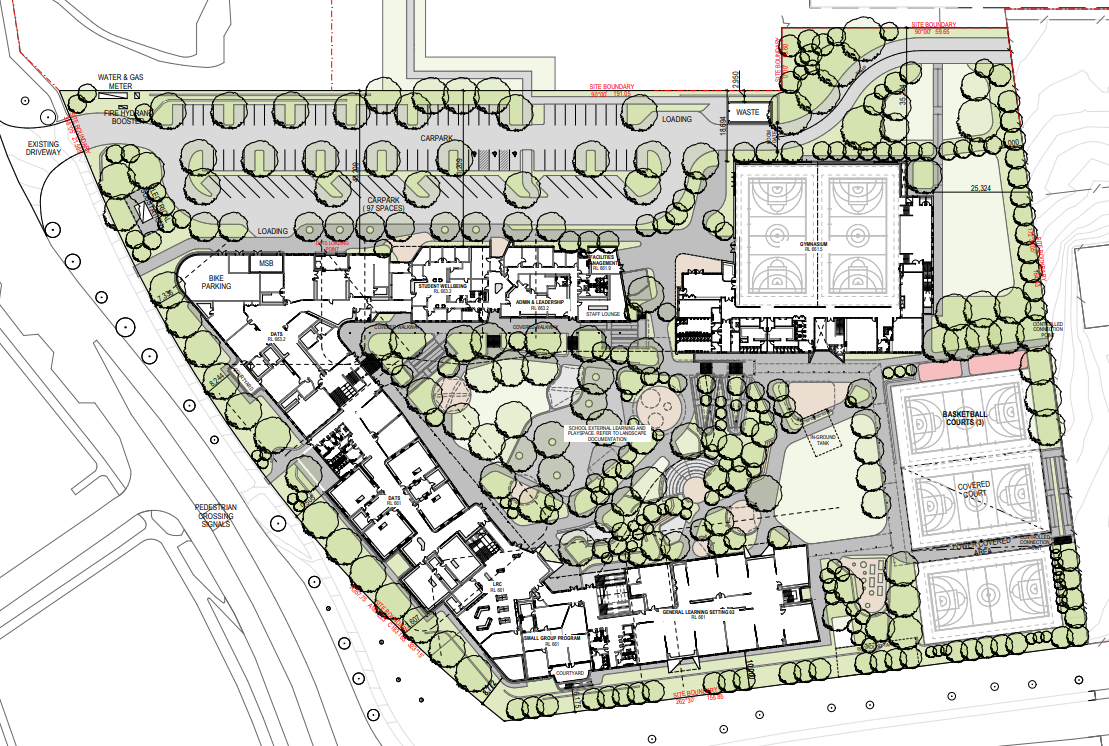
The site plan shows the school layout, including sporting facilities and landscaping.
Building A will house a double-court gymnasium and speciality learning spaces over two levels.
Building B will house general learning, student wellbeing, staff lounge, administration offices and speciality learning spaces over two levels.
The building heights will vary but reach a maximum of 16.5 metres for the gymnasium.
The school site will be partially fenced to secure buildings and some of the outdoor learning and play areas.
The proposed three external hard courts will include high perimeter fencing and gates to allow the community to use them after hours.
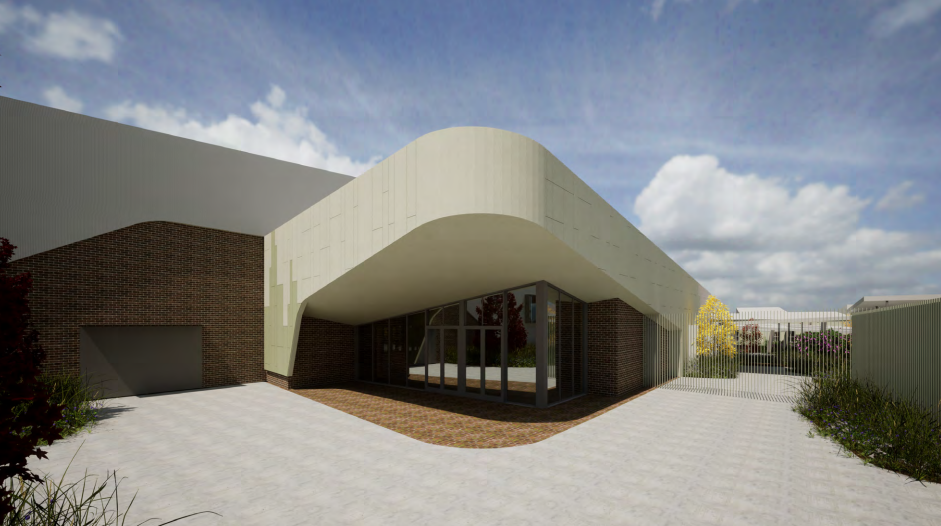
A view of the public entry.
The car park and waste storage area will not be fenced.
The site shares a boundary with Margaret Hendry School to the east; to the north, there are existing and future playing fields and a playground.
Access to the school will be from Sutherland Crescent and from public parking across the playing fields to the north.
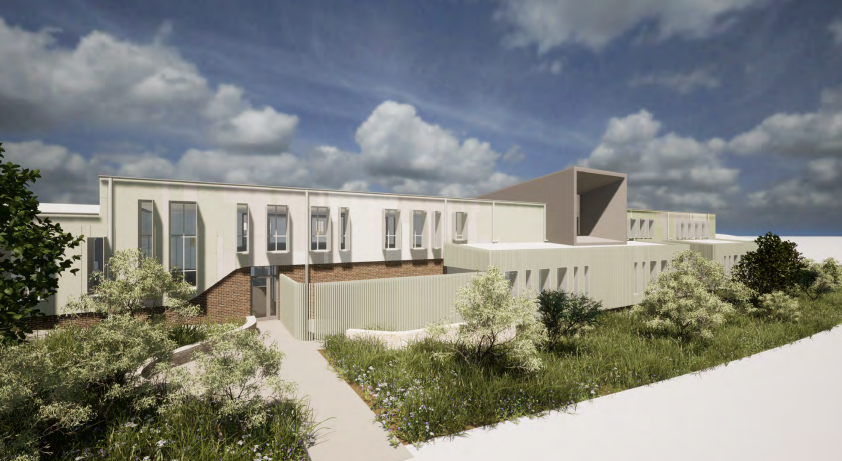
A view of the Science block.
Hindmarsh was appointed head contractor in March for phase one of the new school, as well as the Margaret Hendry School expansion, which will cater for up to 600 additional preschool to Year 6 students.
The two projects amount to a $118 million government investment in public school infrastructure in the fast-growing Gungahlin area.
Consultation closes on 28 June. To learn more, visit the project website.













