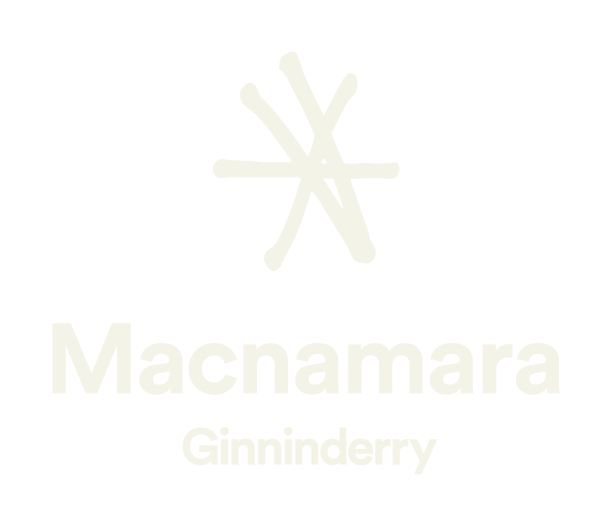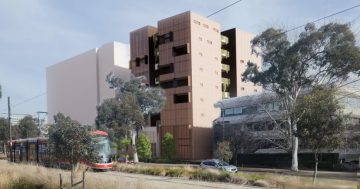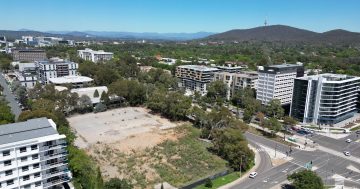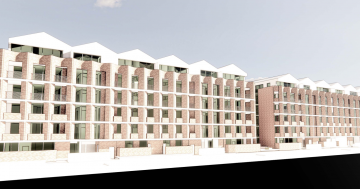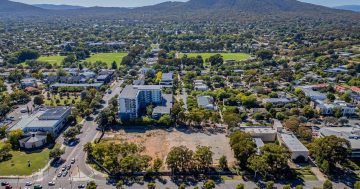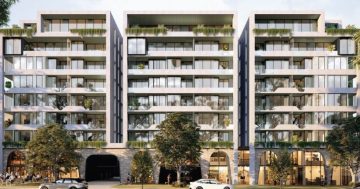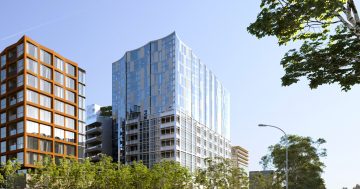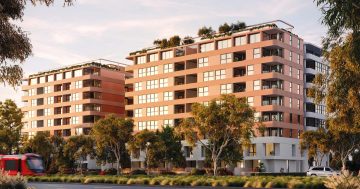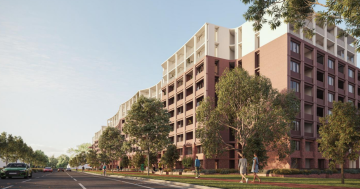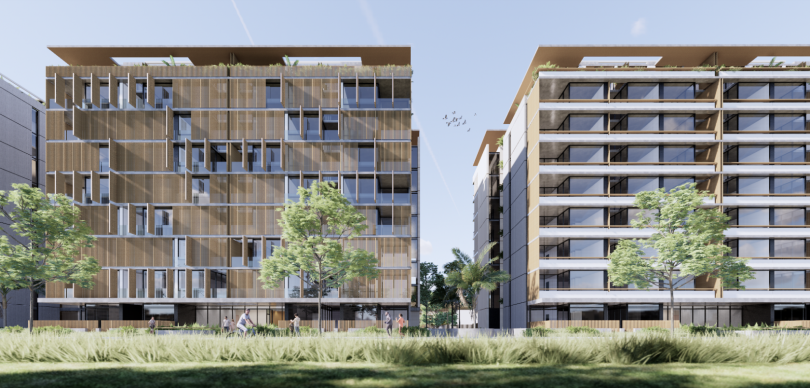
An artist’s impression of the $55 million Soho Precinct 2 residential development. Image: Stewart Architecture.
Art Group has lodged plans for three nine-storey apartment buildings containing 209 units for Precinct 2 of its massive Soho development on Northbourne Avenue.
The development application (DA), another piece of the Soho puzzle, comes not long after Art Group announced plans for a mix of retail, commercial and residential properties in an urban village for the former Macarthur House site on the corner of Northbourne and Macarthur Avenues.
The 4185 square metre site on Block 46 Section 6 Dickson is at present home to the former Canberra Metro Offices which will make way for the almost $55 million residential development designed by Stewart Architecture.
The buildings will include a mix of one-bedroom plus study, two-bedroom and three bedroom units, with those on the ground floor boasting courtyards.
The DA says Art Group is offering a variety of light-filled unit designs, double height entry lobbies, open air corridors with light-filled circulation stairs and rooftop communal gardens.
It has made several changes to the original design in response to the National Capital Design Review Panel’s concerns, particularly about the uniform size of the buildings.
The three buildings will now have differing footprints and varying width and façade treatment to avoid a ‘wall of development’.
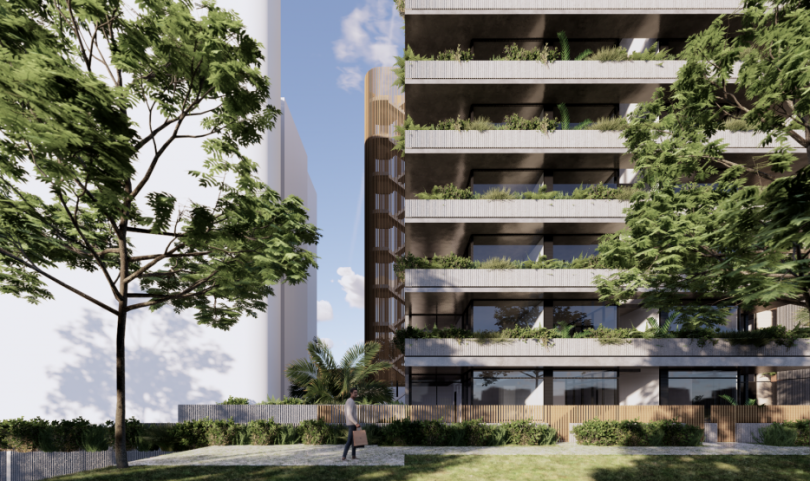
Another view of the development. Image: Stewart Architecture.
They will also be further apart, ranging between nine and 12 metres, and the setback to the rear laneway has been increased to allow greater landscaping.
Art Group also reduced the number of dwellings on the ground floor to allow for bigger lobbies and these units also have larger courtyards and higher ceilings.
From a sustainability perspective, the buildings include green facades and rooftops, operable louvres to mitigate the western sun and deeply recessed facades to maximise natural ventilation.
More room has been allowed for deep-rooted planting of trees although a number of established trees have been marked for removal.
The buildings have no south-facing dwellings and more than 70 per cent of the units will receive three hours of sunlight, while balconies are recessed to allow for the winter winds.
Vehicle access to the site will be from a service driveway located to the rear eastern boundary of the site with a ramp down to three levels of basement car parking for residents and visitors.
It is expected traffic from the development will put additional load on Dooring Street and then Wakefield Avenue, which is already under stress.
Access to Northbourne Avenue for vehicles leaving the site had been added to relieve some this additional load on Dooring Street, but has been removed after the Review Panel said it could become a popular shortcut within the greater precinct.
The DA notes that the site will connect with existing pedestrian and on-road cycling networks along Northbourne Avenue and nearby light rail stops.
The entire Soho developments spreads from Morphett Street in the north to the Pavilion Hotel in the south, where former public housing stood.
Art Group paid $40 million for the site in 2016 as part of the ACT Government’s sale of land along the Northbourne corridor, driven by the light rail project and its urban renewal plans.
The DA is open for comment until 20 April.
