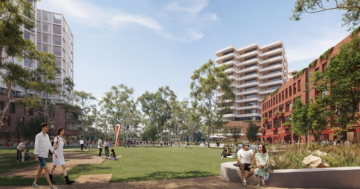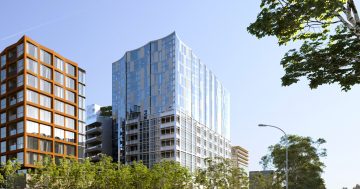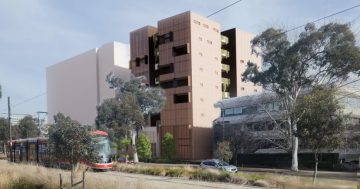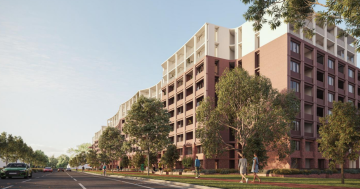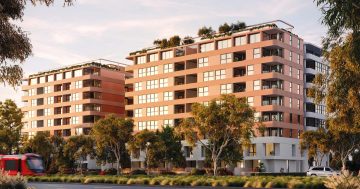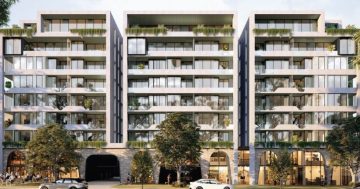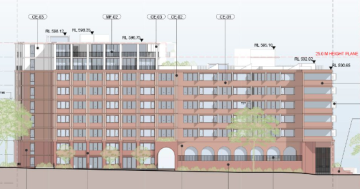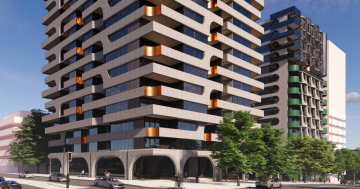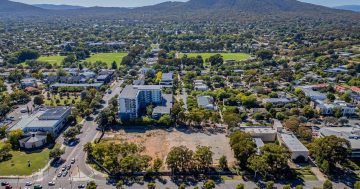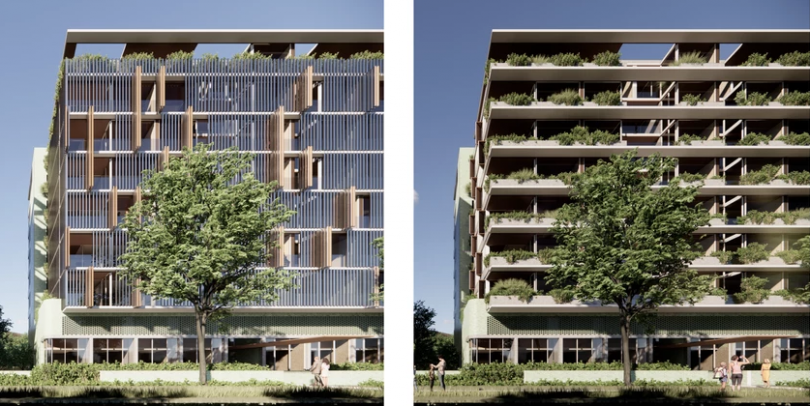
Artist’s impressions of how the buildings may look. Images: Stewart Architecture.
Johnny Roso’s Art Group is planning three nine-storey buildings containing about 212 units on the site of the former visitors centre as part of its massive Soho development on Northbourne Avenue.
The developer has released its initial designs for Precinct 2 from Stewart Architecture and opened community consultation ahead of a development application.
Precinct 2 is located on Block 46 Section 6 Dickson, and according to the developer forms part of a vibrant mixed-use development that incorporates heritage and landscape values and re-imagines itself within the context of an emerging Northbourne Avenue character, reflective of the contemporary design and amenity aspirations for the City and Gateway Corridor.
”The development will provide a continuity of approach to design, siting and servicing which will enable a careful transition between the adjoining precincts,” the Precinct 2 project website says.
The three apartment buildings will be set on a landscaped site and include a variety of light-filled unit designs, double-height entry lobbies, open-air corridors with light-filled circulation stairs and rooftop communal gardens.
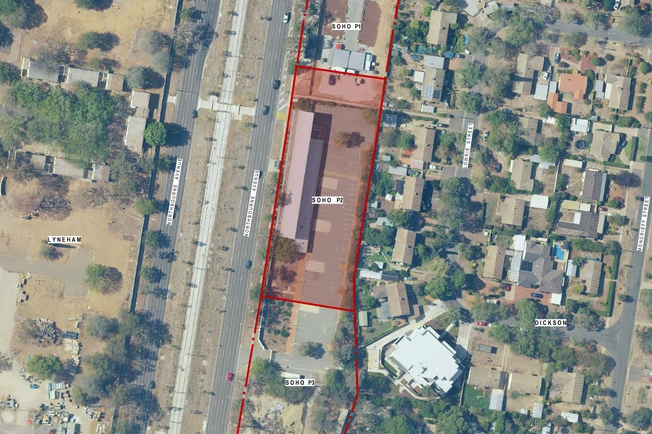
The site of the planned development is the former tourist information centre.
Residents and visitors will access the site from a service driveway located to the rear eastern boundary of the site, with a ramp down to a basement car park which will also provide allocated storage areas.
The site is designed to connect with existing pedestrian and on-road cycling networks along Northbourne Avenue and light rail stops nearby.
The developer says the project will respond to the heritage context of the site, and offer a series of three equally tall but different looking buildings with clear separation between each and neighbouring sites.
The northern building looks about half the size of the other two.
The plans show landscaped, treed corridors between the three buildings and on the northern and southern boundaries with Precincts 1 and 3.
The buildings will present a variety of facades while maintaining consistent articulations including horizontal expression, a harmonious material palette, double-height ground floors and softened building edges.
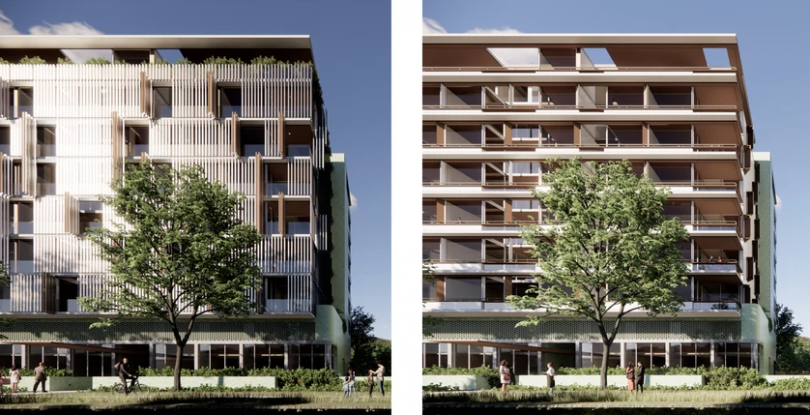
The buildings will have a variety of facades.
Soho will also include the Mulberry residential development, now taking shape in the south that will offer more than 400 units across six buildings, the refurbished heritage-listed Dickson Flats and the re-purposed-as-offices Dickson Towers, which will be incorporated into another residential stage in the north comprising two nine-storey buildings housing more than 140 units.
In August the developer opened public consultation on plans for a seven-storey commercial office building in Precinct 3 to the south.
Designed to be an urban cultural hub, Soho’s residential area will be set within a hospitality precinct to be known as Soho Gardens, and have extensive landscaped green communal areas.
Mr Roso paid $40 million for the site in 2016 as part of the ACT Government’s sale of land along the Northbourne corridor, driven by the light rail project and its urban renewal plans.
The whole Soho site extends south from Morphett Street for about 500 metres.
The proponent will hold a drop-in information session on Wednesday, 2 December from 5:30 pm to 7:00 pm at the Pavilion on Northbourne, 242 Northbourne Avenue, Dickson.
To learn more go to the project website.












