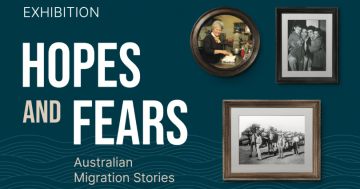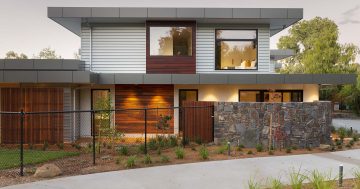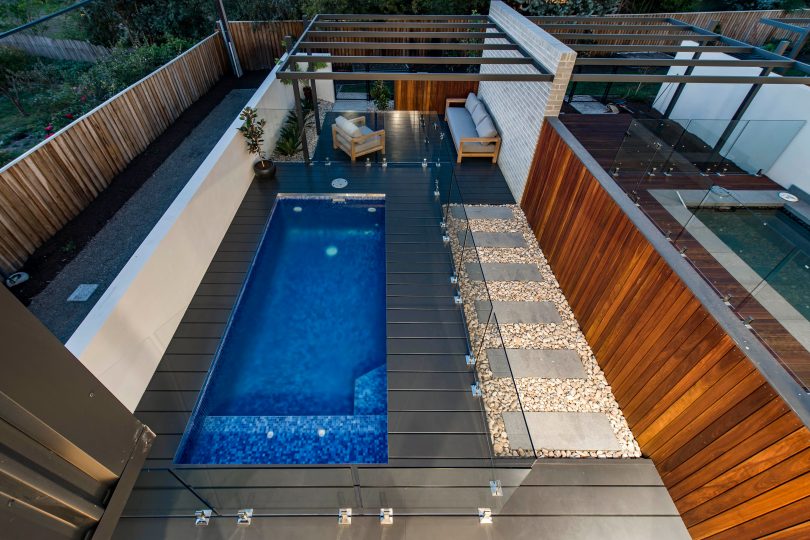
The Turner townhouse features three bedrooms, three bathrooms and a custom-built plunge pool. All photos supplied by Peter Blackshaw Woden & Weston Creek.
A new, architecturally designed townhouse to be auctioned next Saturday is located opposite Haig Park in Turner – just one block from the city – and features three bedrooms, three bathrooms, a triple car garage and a custom-built plunge pool.
Described as a ‘masterfully crafted bespoke residence’, the home is designed and built by an award-winning combination – builder Bellevue Building and architect DNA Architects.
While their previous works have been sold off the plan, the residence at 1 ‘Haig’ 20 Greenway Street is the first to be completed and offered on the market.
To be auctioned on-site at 11.30 am next Saturday, May 26, the townhouse has a price guide upwards of $1.3 million.
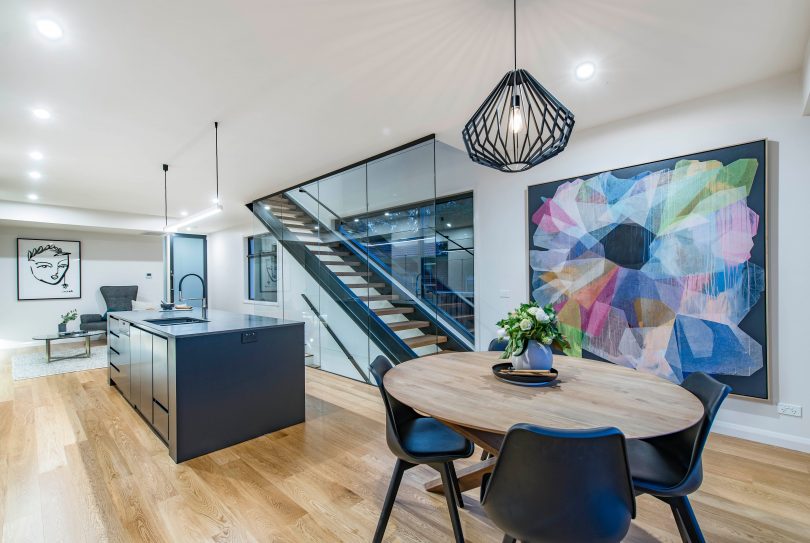
Listing agent Rowan Glanville from Peter Blackshaw Woden & Weston Creek said the home sets a benchmark for ultra-modern living and combines elegance, luxury and location.
“This is a home that needs to be seen to be believed,” said Mr Glanville, highlighting its location opposite Haig Park with a “perfect due north orientation to the rear.”
“The overall size of the townhouse is 165 square metres of just living space, with its own private triple car garage, rear courtyard with alfresco entertaining and plunge pool.”
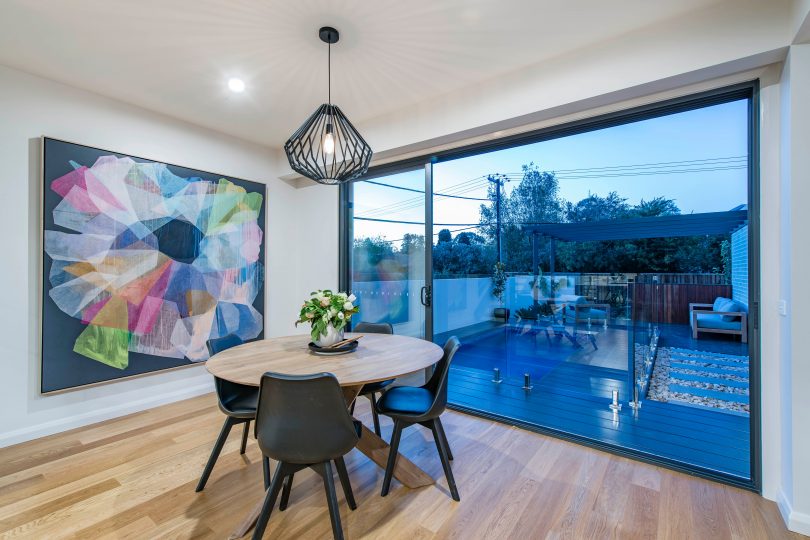
Mr Glanville said the residence’s eye-catching facade seamlessly fuses glass, steel and cedar woodwork.
At the heart of the home is a state-of-the-art Ceaserstone kitchen with mirrored glass splashback, Miele appliances, custom joinery and integrated fridge/ freezer.

There is an oversized master suite with a private terrace, his and her robes, and a luxury ensuite with under tile heating, feature vanity, dual stone bowls, and a walk-in shower.
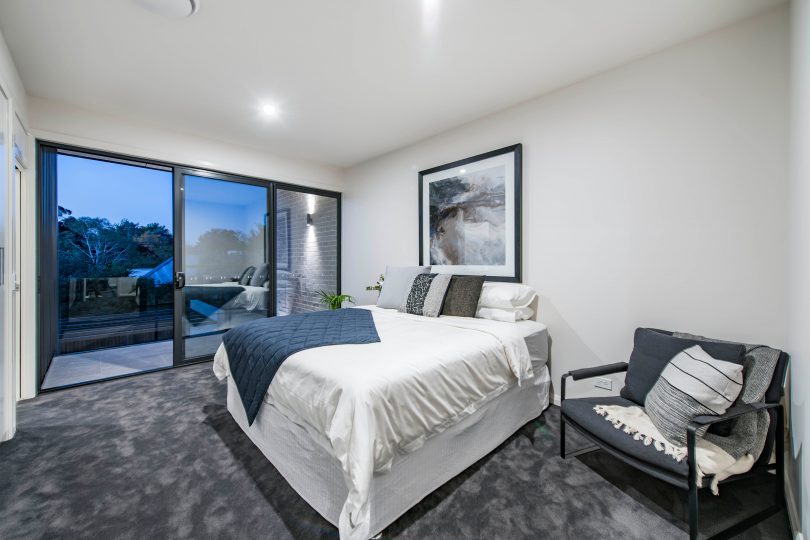
A steel staircase is an attractive feature of the townhouse and connects the two levels.
Upstairs there is a secondary living space with the second and third bedrooms both having their own ensuites, built-in robes and a secondary private terrace overlooking Haig Park.
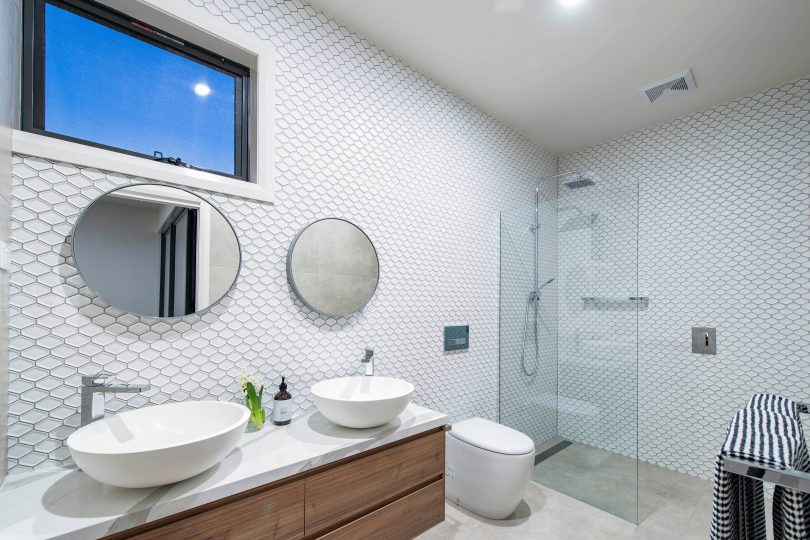
A custom glass feature wall and double glazed windows allow natural light to flood through the open plan living and dining areas which in turn lead out to an impressive alfresco zone.
Outside there is a custom-built plunge pool with gas heating and spa jets, as well as an additional outdoor entertaining space.
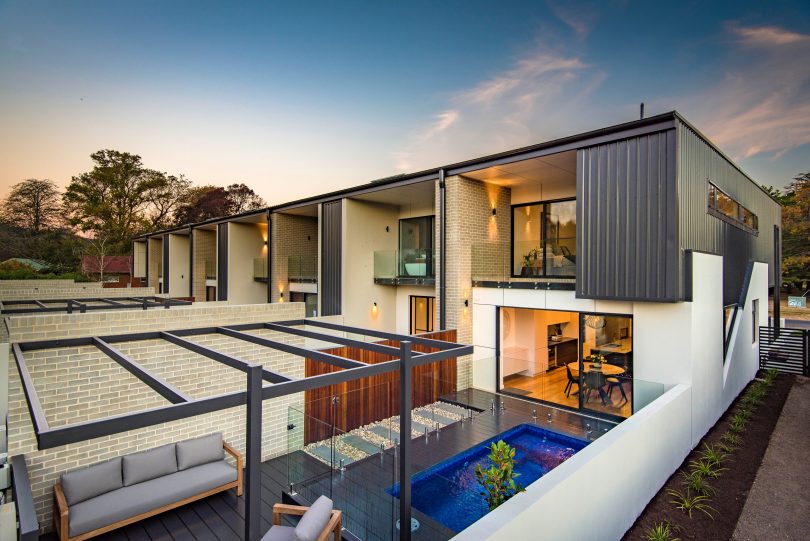
The home has the end position in a boutique complex of eight townhouses and benefits from a well thought-out and practical floorplan.
For more information contact Mr Glanville on 0431 145 951 or click here to go to the website.
Below is a video of the property supplied by Peter Blackshaw Woden & Weston Creek.










