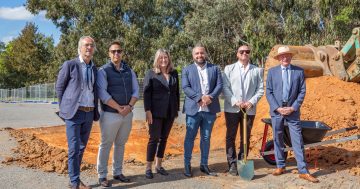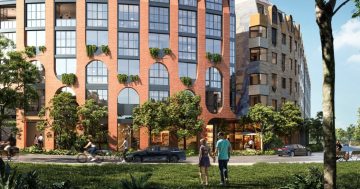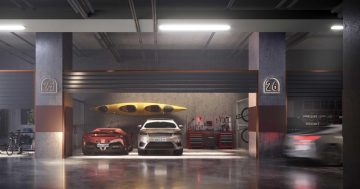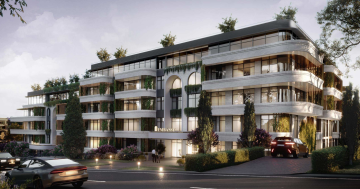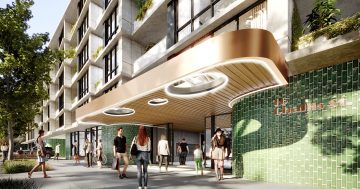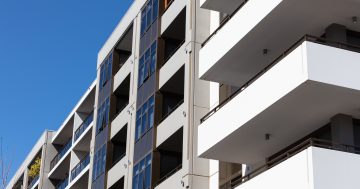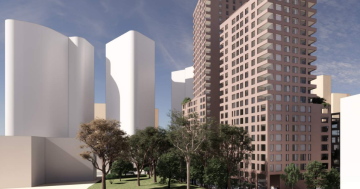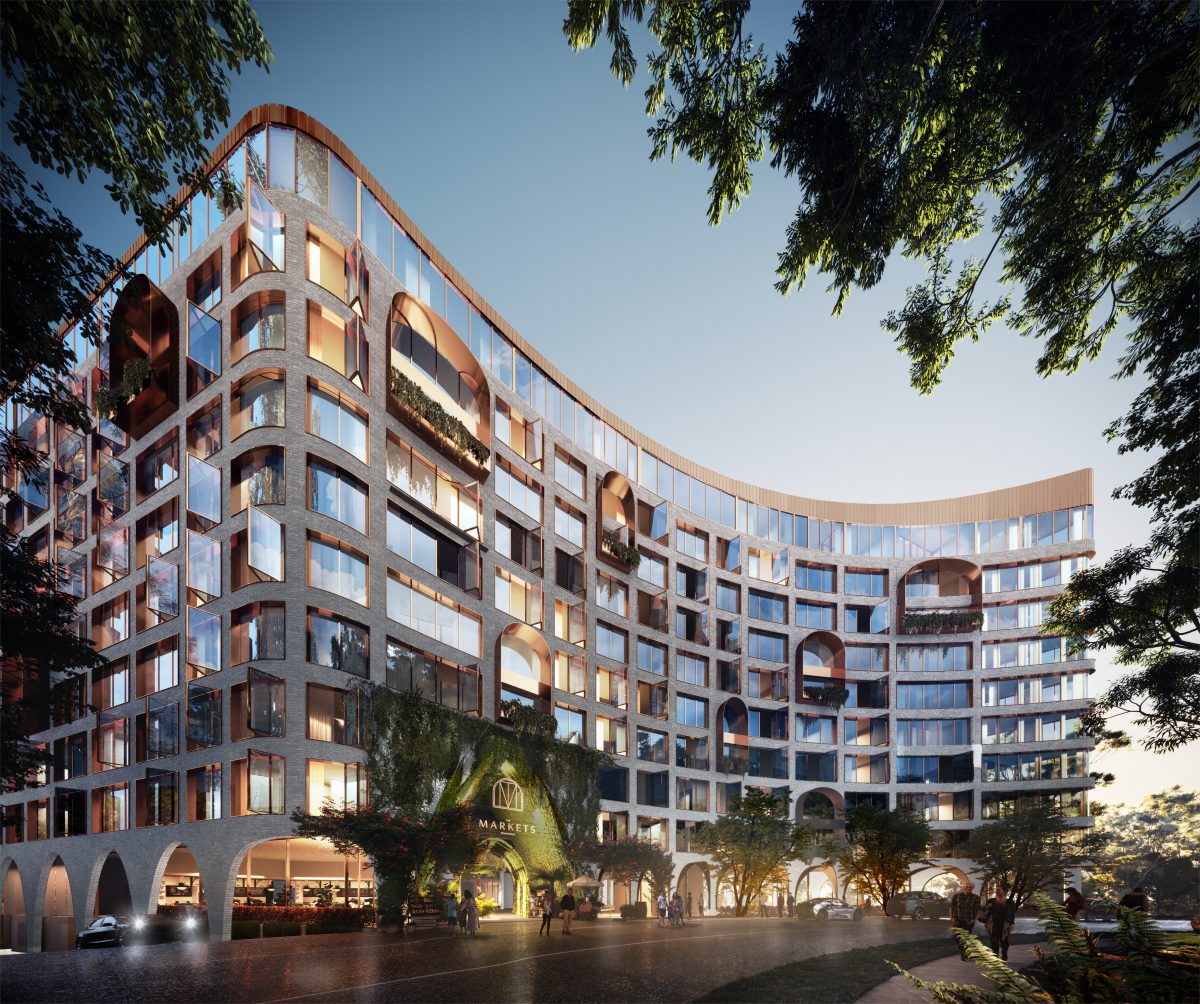
An artist’s impression of The Market Residences on Ibott Lane, Belconnen. Image: Cox Architecture.
Construction of a major mixed-use apartment development next to the Belconnen Markets will get underway this year after the planning authority gave the project the green light.
The 10-storey, 315-apartment Market Residences on the corner of Belconnen and Benjamin ways will be a landmark development on the gateway site.
Custom Apartments – a joint venture between Peter Micalos’s Intellectual Property and Sydney developers – is behind the project after buying the site from previous owner Elanor Funds Management last year for $14 million.
Custom directors said the Cox Architecture designed project would rejuvenate the area, especially with the Belconnen markets being redeveloped.
“Combined with the under construction Capital Food Markets, The Markets will completely revitalise that area of Belconnen and create a truly remarkable precinct of commercial and residential properties,” they said.

The Piazza’s lush courtyard and atrium.
The directors said the fast approval timeframe was testament to the high-quality design of the product that includes extra-large apartments designed for families and a diverse range of occupants.
“We have worked very effectively and collaboratively with the authorities and all key stakeholders to obtain this DA approval,” they said.
“We have listened to all the feedback and direction to date and ensured we have proactively responded to government policy in a meaningful manner.
“We look forward to the commencement of construction later this year and delivering a great product to the marketplace.”
The four-building, pet-friendly development will offer loft apartments, one, two and three-bedroom apartments and three, four and five-bedroom penthouses, as well as five ground-floor retail tenancies.
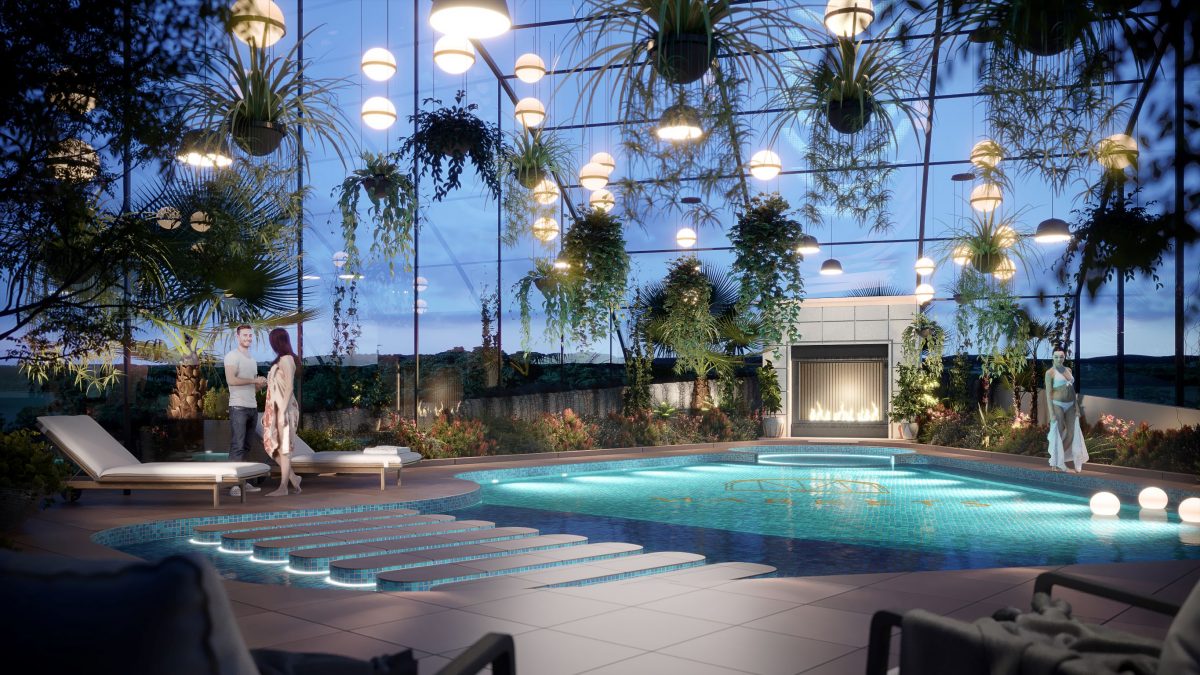
The rooftop pool and gardens.
One-bedroom apartments start at $417,050, two bedrooms from $645,050, three bedrooms from $850,250, and four bedrooms from $949,050, while the top-of-the-range five bedrooms start from $3,230,000.
The Markets features its own food and dining destination with The Piazza, an immersive internal urban sanctuary inspired by the iconic Grounds of Alexandria in Sydney.
Custom says the Piazza will host speciality producers and bring curated displays to life inside a lush central atrium.
The rooftop includes a swimming pool and facilities, private rooftop gardens, lawns and outdoor dining barbecue and picnic areas.
A four-level basement will provide 582 parking spaces, with some having charge points for electric vehicles.
The Notice of Decision said the issues raised in representations included traffic impact, the project’s bulk and scale, setbacks and a lack of community consultation.
But Custom said the approval came with minimal conditions, and the Notice of Decision shows they are mainly to do with verges, a driveway, lighting, ensuring parking numbers and satisfying utilities.
Construction is expected to take two years with completion in 2024.












