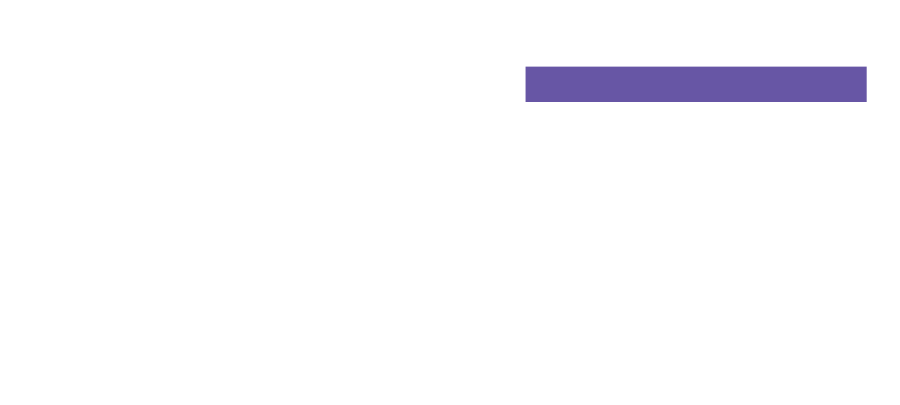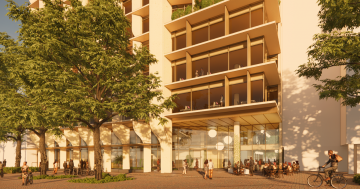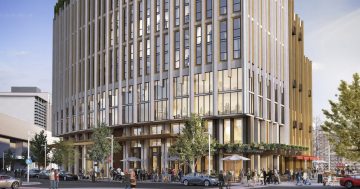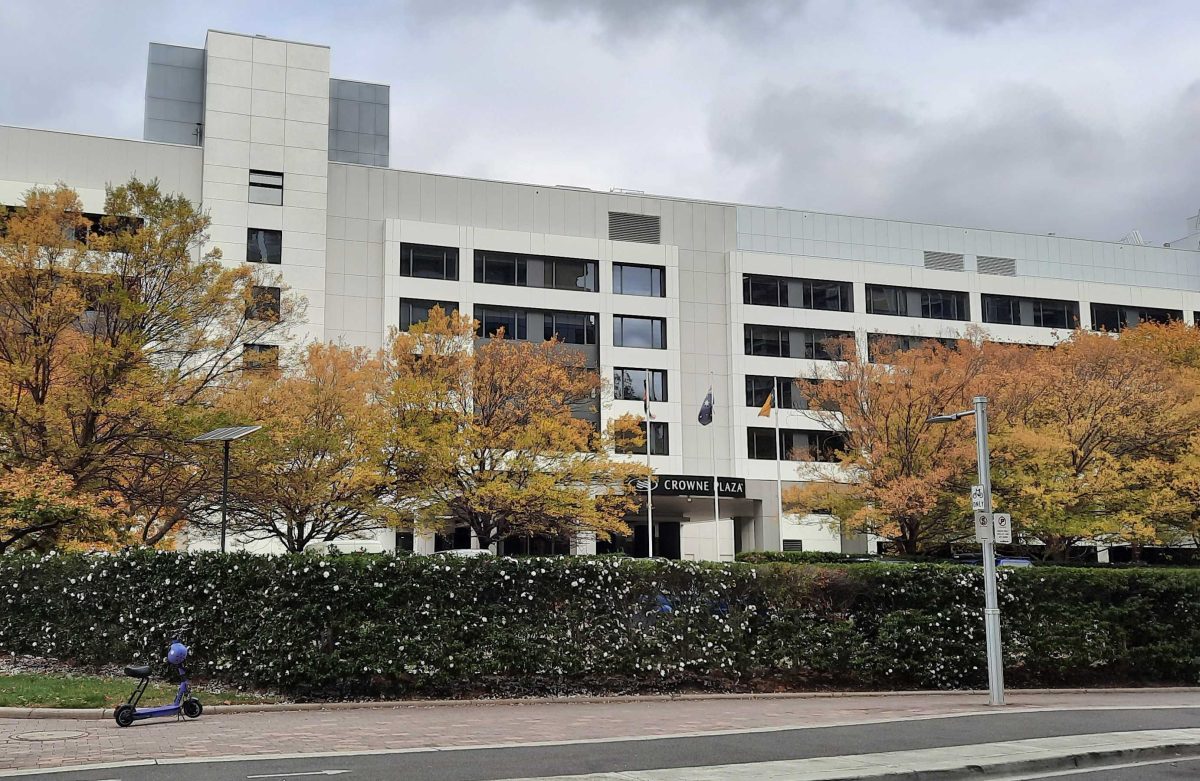
The Crowne Plaza Hotel will be demolished to make way for new mixed-use development on the prime city site next to Glebe Park. Photo: Ian Bushnell.
The owners of the Crowne Plaza Hotel in the city are planning a massive redevelopment of the site up to 14 storeys, including two new hotels totalling 530 rooms, two residential towers offering about 350 apartments, and a new retail and dining precinct.
In 2021, the Salter Brothers investment and hotel group proposed a 14-storey Holiday Inn on the Crowne Plaza car park, but this proposal is much more ambitious.
Then, nearby apartment dwellers called the Holiday Inn proposal inappropriate because of its height, impacts on Glebe Park, and traffic and parking concerns.
That proposal never made it to the development application stage and residents are raising similar concerns about the new proposal.
The project web page says the new “lifestyle precinct”, One Binara, will rejuvenate the area with a high-quality public realm, new ground-floor shops and restaurants and links from the city to Glebe Park.
It will include a 300-room luxury hotel and a 230-room “lifestyle” hotel, which a spokesperson for Salter Brothers said would combine the design and style of a guesthouse or boutique hotel with the conveniences offered by major hospitality brands to create a unique destination.
The residential towers will contain a mix of one-, two- and three-bedroom apartments to house 700 residents.
They will rest upon a podium with active frontages to Binara Street, City Walk, and a new shared accessway between it and the hotels. This accessway will connect Binara Street to Coranderrk Street and “unlock” the city block.
This new access way will be a key feature of the Cox Architecture-designed masterplan, which also envisages an improved and extended City Walk and event spaces.
“A coupling of high-quality event space, hotel facilities, residential accommodation and retail uses will provide an active and highly desirable gateway to Glebe Park,” it says.
Salter Brothers says the development will be fully electric and energy efficient and use passive design principles, including shading and high-performance energy-efficient facades.
The upper levels of the buildings will have setbacks, but some overshadowing is expected on Glebe Park in the afternoon, as occurs now with the current building and other developments in the area.
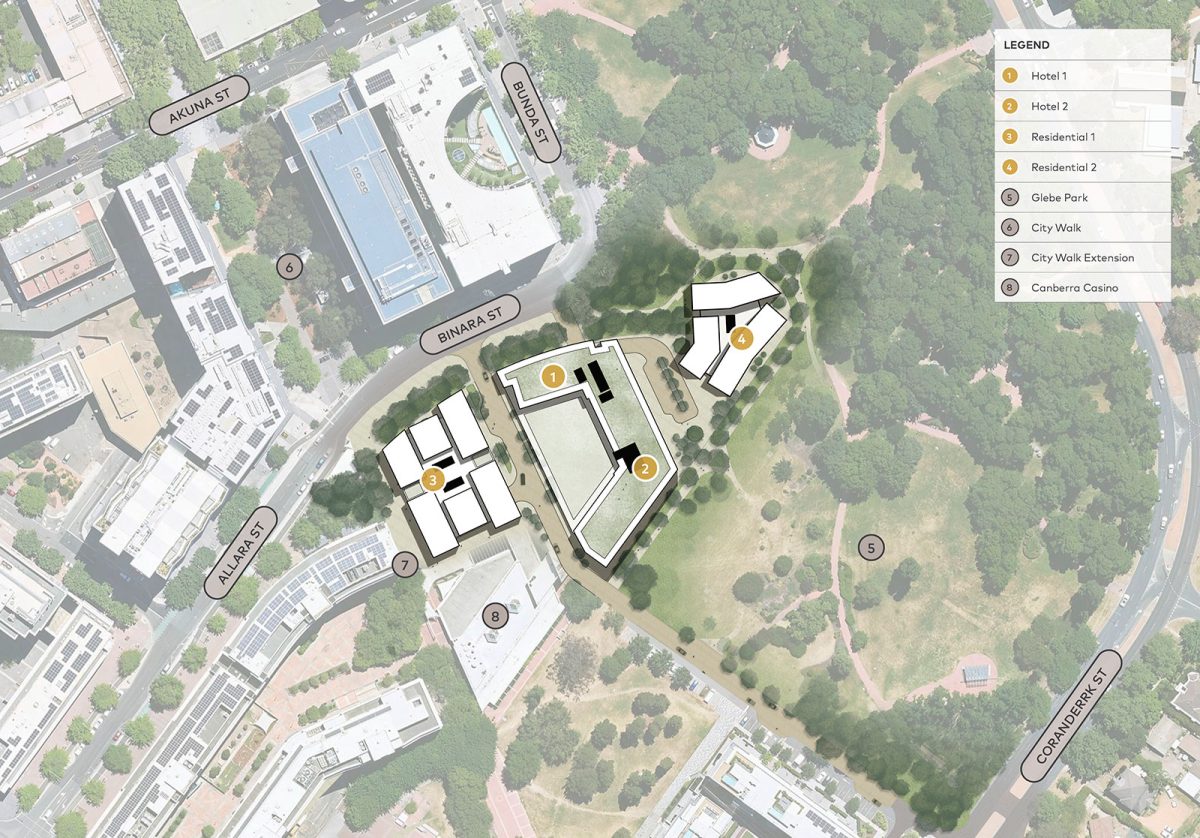
The proposed development’s masterplan shows new connections and building massing. Image: Cox Architecture.
Salter Brothers say the building height proposed was within the RL617 limits, usually about 12 storeys for commercial and 14 for residential, depending on the location.
It hopes to submit a development application in June, start construction in early 2026 and finish by the end of 2028.
Chair of the Park Avenue executive committee Peter Eland said the proposed development would be much bigger than the current four to six-storey Crowne Plaza Hotel and significantly impact the park.
He said a recent meeting of the Partnership of Executive Committees, from 16 nearby residential buildings representing 5000 residents, agreed that the proposal was excessive for the size of the block.
He said it would be much higher than surrounding buildings along Allara St and overshadow Glebe Park, reducing the park’s amenity for a wide range of community groups, city dwellers and the Canberra community at large.
Mr Eland said it also conflicted with planning rules requiring buildings step down to the lake to retain the Parliamentary Triangle vista.
“This development idea is five times that proposed with the Holiday Inn,” he said.
But the Salter Brothers spokesperson said not all the buildings would be 14 storeys, and the breaking up of the mass and buildings would mitigate overshadowing.
“The massing proposed allows for key connections to be created into the park, which do not exist at the moment, to improve access and light in Glebe Park,” the spokesperson said.
Mr Eland said the residents weren’t opposed to development nearby, but in this case, they were concerned about the community losing a significant piece of parkland in the city through overshadowing and encroachment,
It would also set a precedent for similar size developments in the area.
“There is another piece of land next between the Glebe Park Apartments and the casino that’s ripe for some development at some point that would again encroach on that end of Glebe Park,” Mr Eland said.
He said an acceptable size would be nine storeys so the development aligned with other buildings along Allara Street, but even then there would be more overshadowing.
The Salter Brothers spokesperson said: “We have been engaging with the authorities and public with respect to our proposals and will consider feedback and comments.
“We have worked on a masterplan in consultation with adjoining owners and stakeholders and the next stage of the process is to engage with the residents and local community. Once we have considered all the feedback, we will look to finalise our proposals and submit our application.”
A detailed traffic assessment will also be provided for the proposal.
Salter Brothers has a portfolio of 37 quality hotels and retreats in Australia and the US, making it one of the largest owners in Australasia.
In 2015, it acquired the IHG hotel portfolio, including Canberra’s Crowne Plaza, for more than $48 million.
A community information session is being held at the Crowne Plaza’s Glebe Room on 15 May at 4.30 pm. Mr Eland urged residents to attend.
