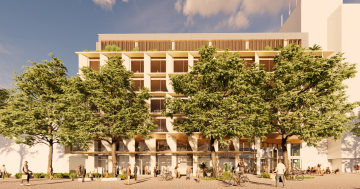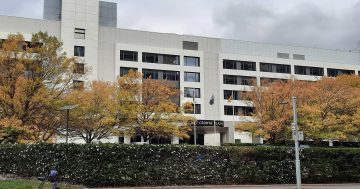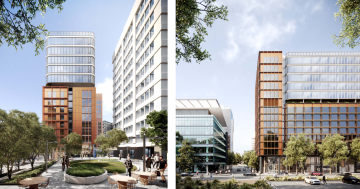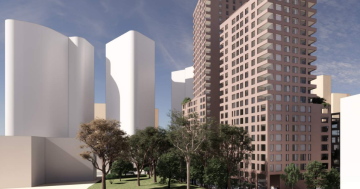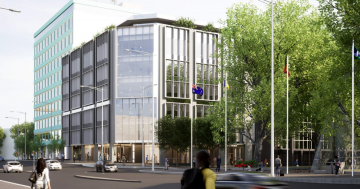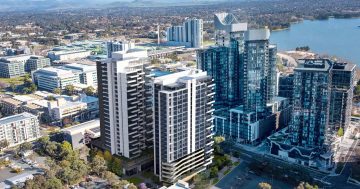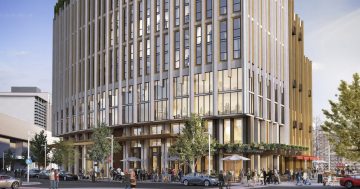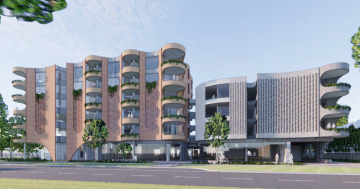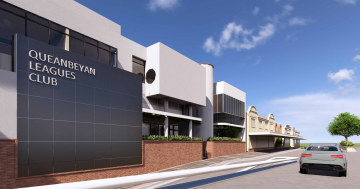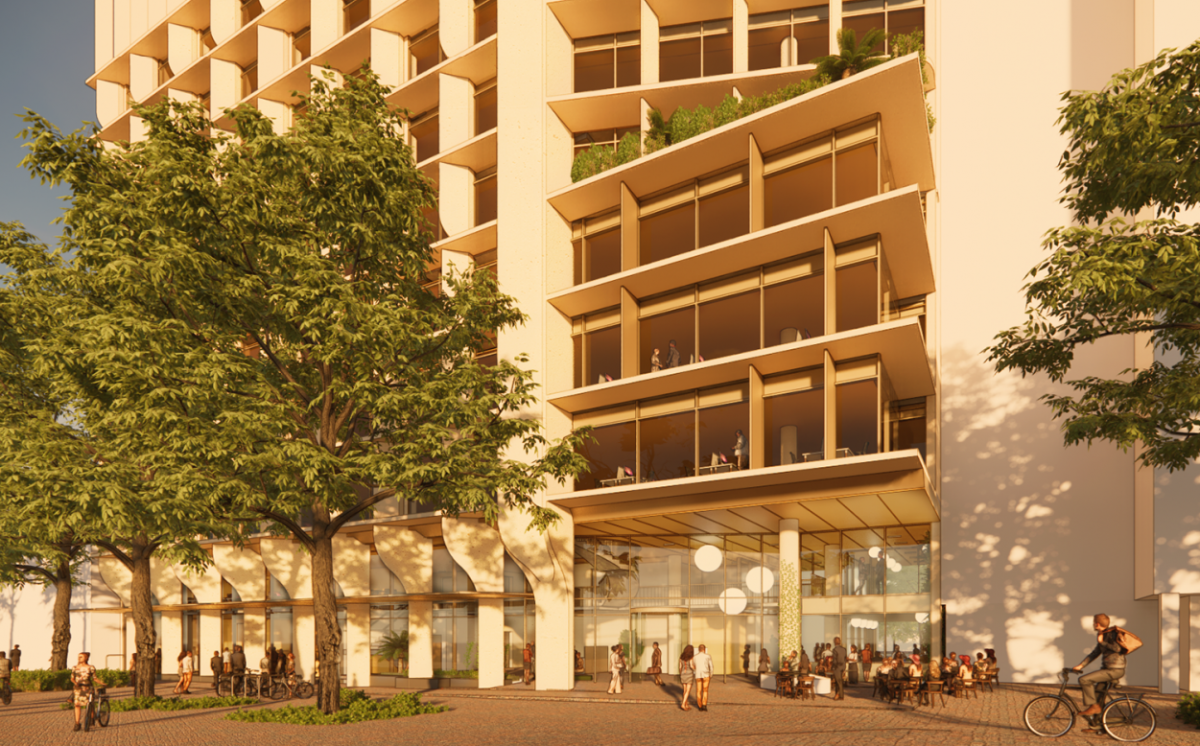
The ground floor entrance and cafe of the proposed development on Petrie Plaza. Photos: Stewart Architecture.
A longstanding and significant part of the city centre is set to be reshaped with development applications lodged for a 14-storey office block on one side of Petrie Plaza.
Plans to redevelop Blocks 2, 3, 4 and 5 on Section 14, where the main tenant is the Canberra Labor Club, have been long in the making, and the proponents argue that it will help rejuvenate the city’s pedestrian malls where retail trade has suffered in recent years due to the dominance of the Canberra Centre.
The two-storey Petrie Plaza site was originally constructed in 1958 as a purpose-built bank. The Katheklakis and Sarris families’ NDH acquired the building in 1992 and converted it into a retail and office space.
In 2021, NDH proposed an office development that would include a landscaped laneway from Petrie Plaza to Ainslie Place – incorporating Riverside Lane – and reinvigorate the “unloved utilitarian space” at the rear.
But those plans were revised last year and the new proposal shows a building entrance, cafe space and walkthrough where the laneway was.
The ground floor also features a lobby, reception area and three retail tenancies fronting Petrie Plaza.
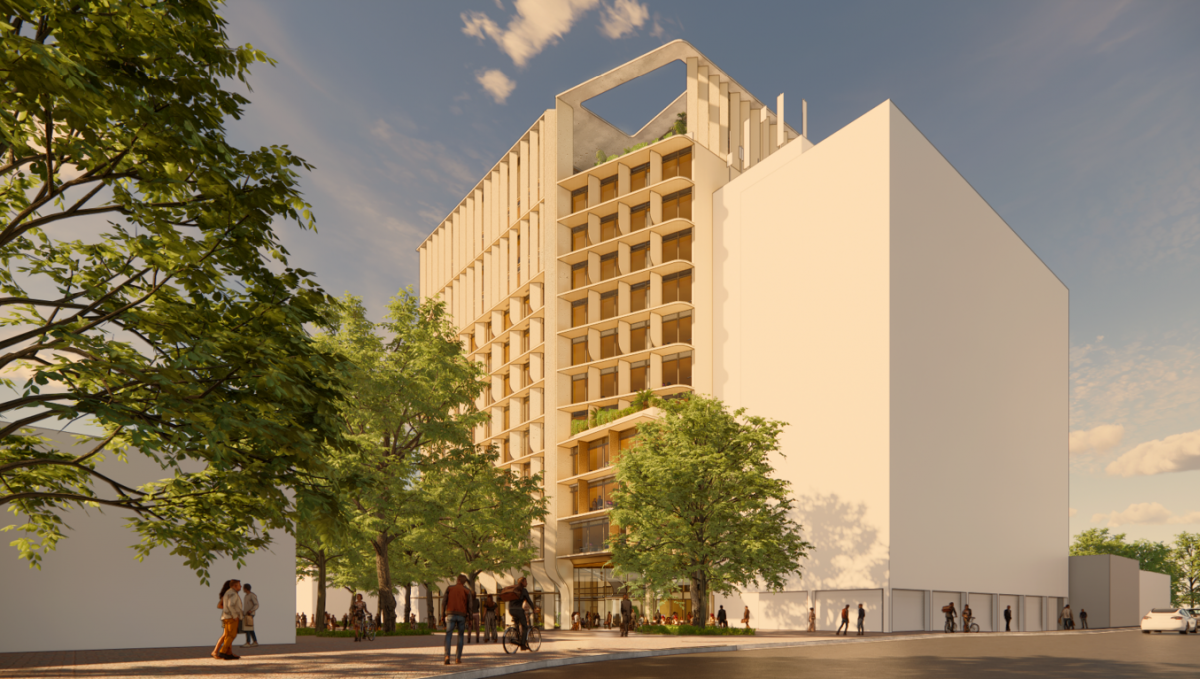
The office tower will climb 14 storeys and reach the maximum height allowable in the city.
The proposed building will deliver more than 10,000 square metres of premium office space into the city.
The DA says the building is flexibly designed to accommodate a range of tenants, including a government department and other commercial occupants on a floor-by-floor basis.
It can also be configured to allow occupants to divide floors into smaller tenancies.
“The new building will positively contribute to the quality of building design within this part of the city and is consistent with the changing architectural character within the precinct,” the DA says.
NDH says that Petrie Plaza and the city’s other malls have become dilapidated, unsafe, and unappealing to the public and business owners.
“Only increased population will return day-trade foot traffic and bring confidence to retail business owners to return to Petrie Plaza and City Walk,” the DA’s planning report says.
“The proposal would provide well-located quality office accommodation in a location well serviced by public transport and contribute to increasing commercial activity and expenditure in the CBD.”
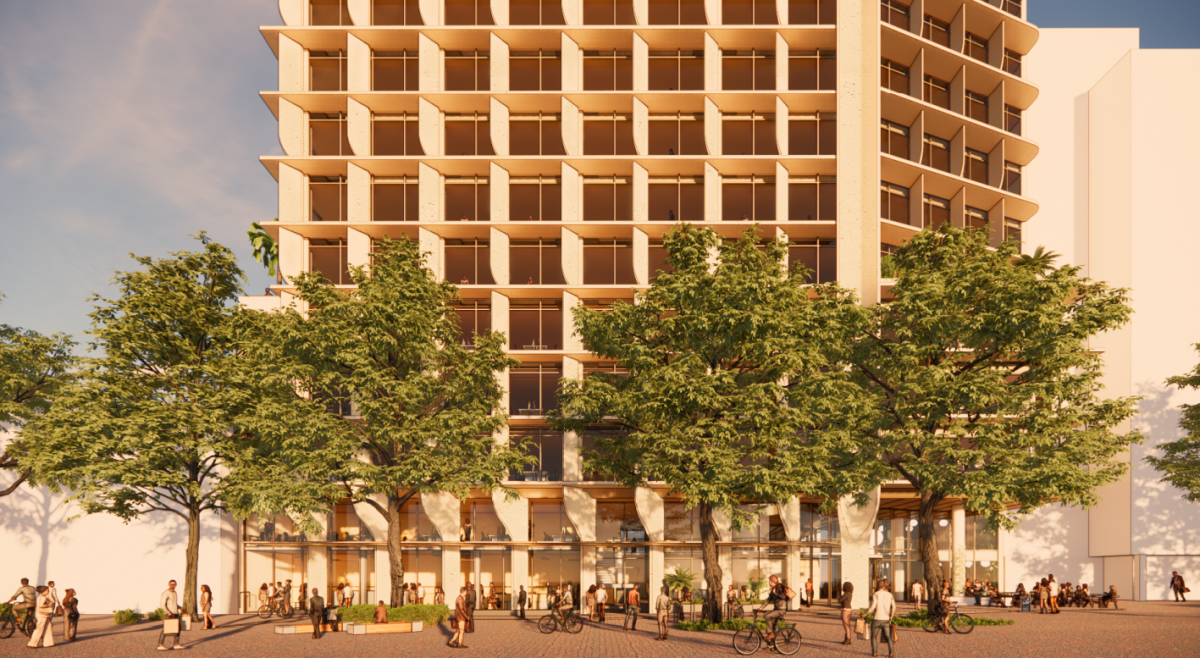
A mall view of the full frontage of the prosed development.
Four basement levels, the subject of a concurrent DA, will provide parking for retail and office employees but only 80 spaces, 25 fewer than required.
The DA’s traffic report argues that this is, in effect, a net gain, given there is no current parking for the site.
It says the site is also well-served by public transport and surrounding car parks.
Vehicles will enter and exit from a ramp at the rear of the building accessed via Riverside Lane off Ainslie Place.
Bicycle parking and access will be available on the ground floor as well as end-of-trip facilities, including bathrooms and change rooms and bicycle storage, on Level 1.
On overshadowing, the DA says the Petrie Plaza pedestrian area remains substantially sunlit between noon and 2 pm on the winter solstice (21 June), and the site is south of the Plaza, minimising impacts over this area.
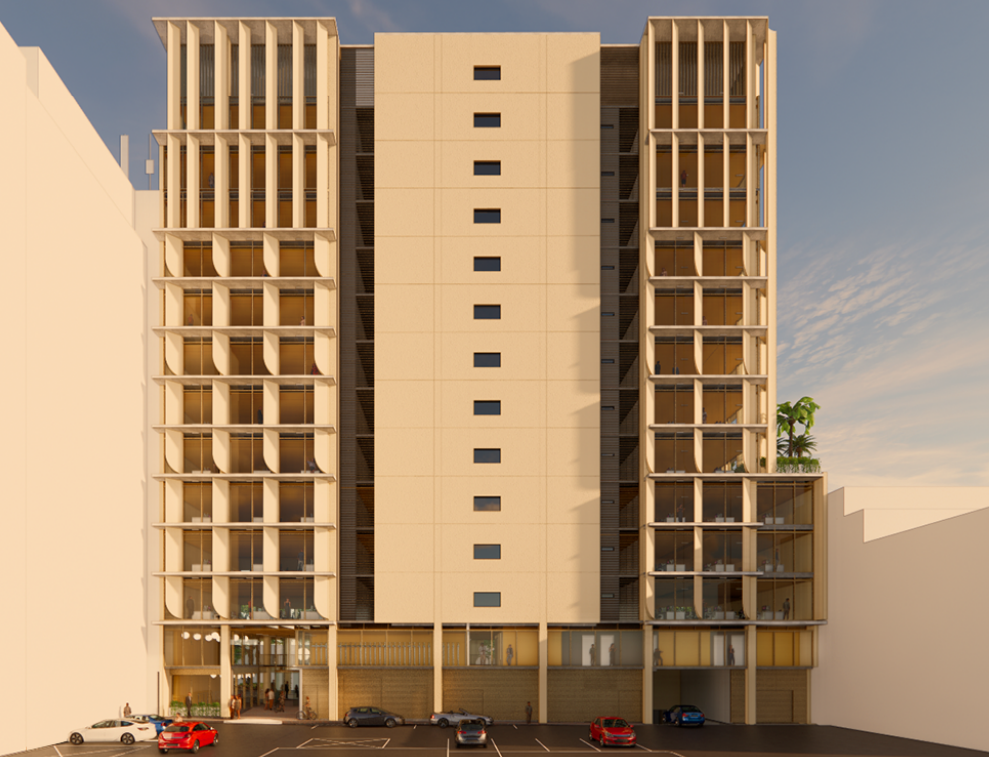
A rear view of the building showing the walkthrough from Petrie Plaza.
The building will still step in on the City Walk side from level 5 to limit overshadowing and feature landscaped terraces on level five and on a corner of level 12 overlooking London Circuit.
The building will reach the maximum height allowable in the city and require a variation of the Territory Plan.
A DA for demolition of the buildings currently on the site has already been approved.
The Canberra Labor Club Group was asked about the future of its city venue but did not respond.
CEO Arthur Roufogalis told Region in 2021 that the city club had been in talks with the landlords about the club’s future, but there were no firm plans yet.
“The club will remain somewhere, somehow,” he said at the time.
Comments on the DA close on 30 March.












