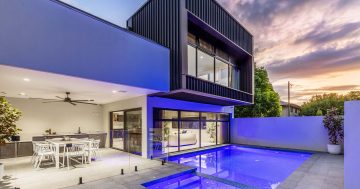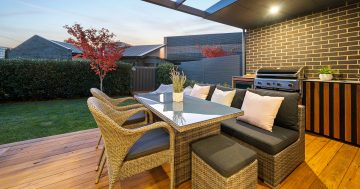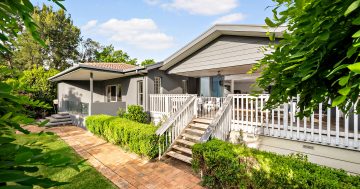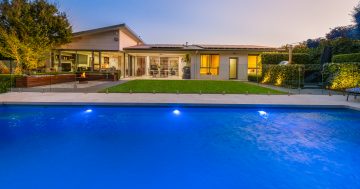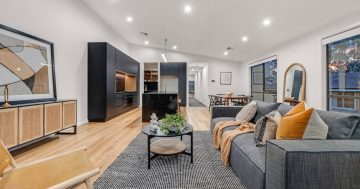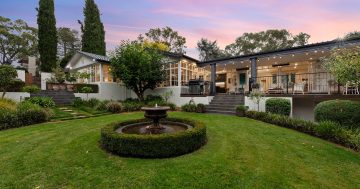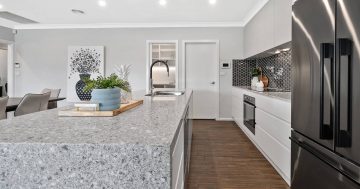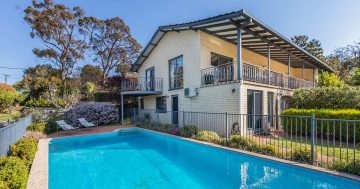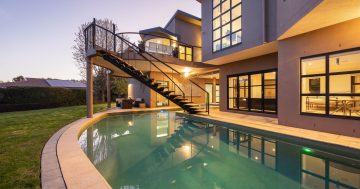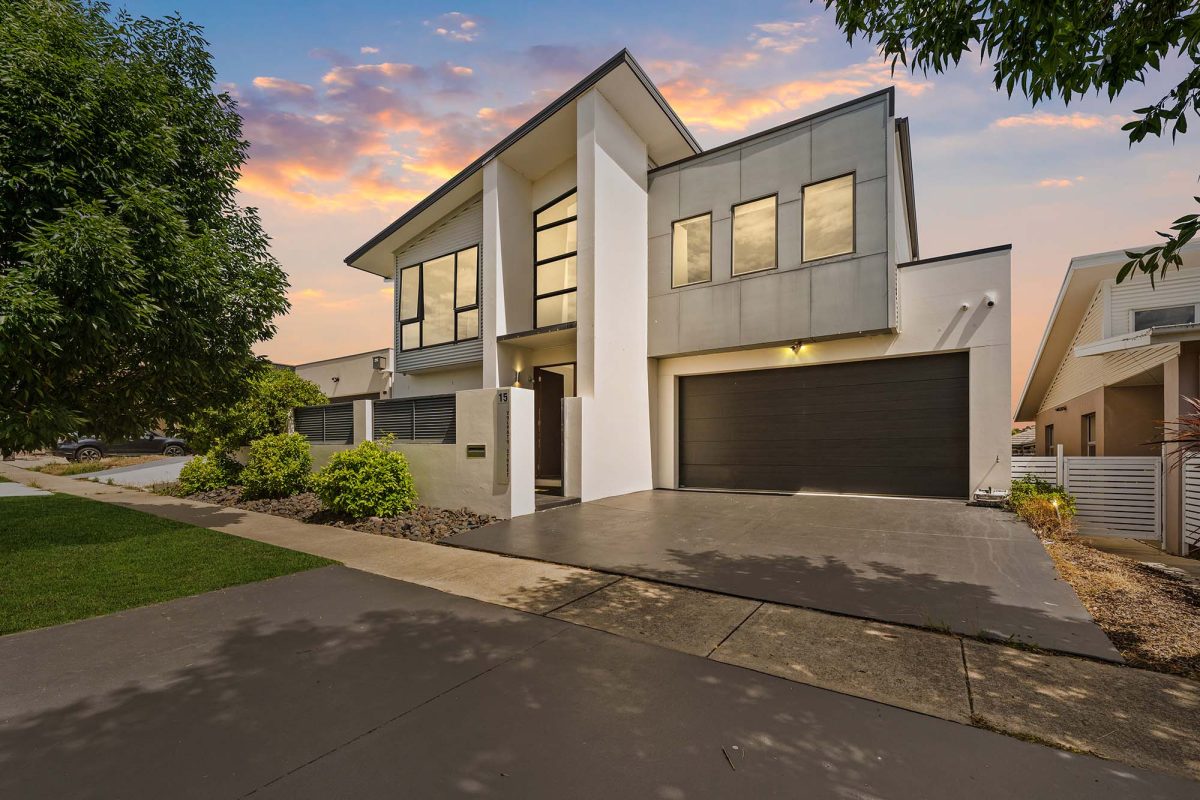
Every aspect of modern living was considered in this stunning home, from foundational elements to ease-of-living features. Photo: NBHD Agency.
Located just 30 minutes from Canberra’s centre and a stone’s throw from the Mulligans Flat Nature Reserve in the established suburb of Forde, 15 Volpato Street is a five-bedroom, three-bathroom architecturally designed home that represents the epitome of modern space, comfort and style, with room aplenty for a growing family.
As you enter the home, you will be immediately struck by the 5.5-metre void ceiling, beautifully illuminated by a huge window letting in all the natural light you could ever hope for. The knockout features start the moment you’re in the door: Italian imported tiles and an electronic fireplace give the living room a homely, comforting feel.
And with 318 sqm of living space, all built recently with expertise and care, there’s a lot to impress you.
“It’s all been built exceptionally well, it’s a really high-quality home,” NBHD head of residential sales Ryan Hedley says.
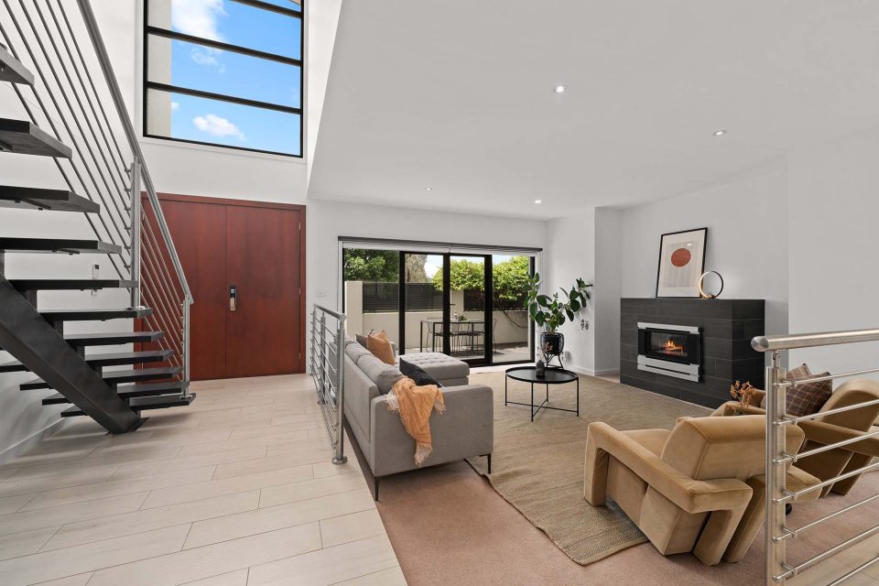
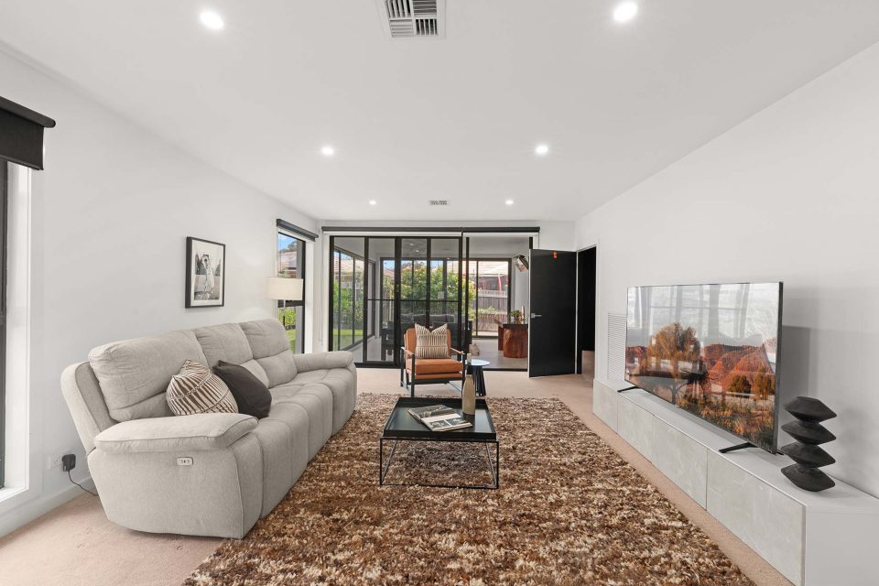
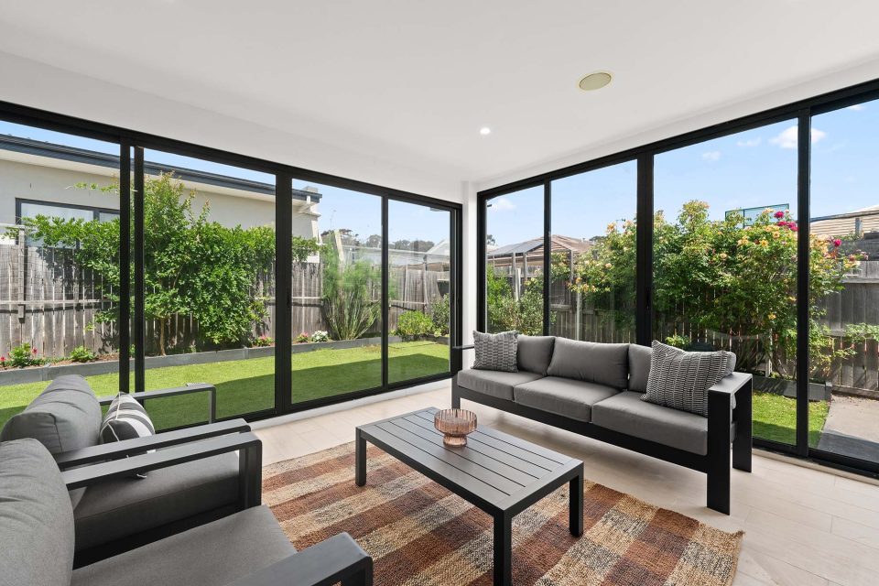
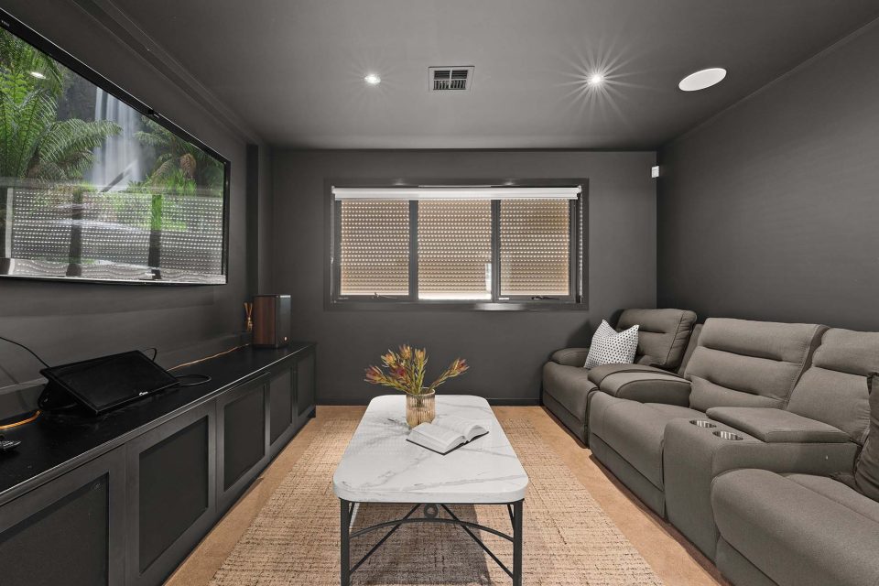
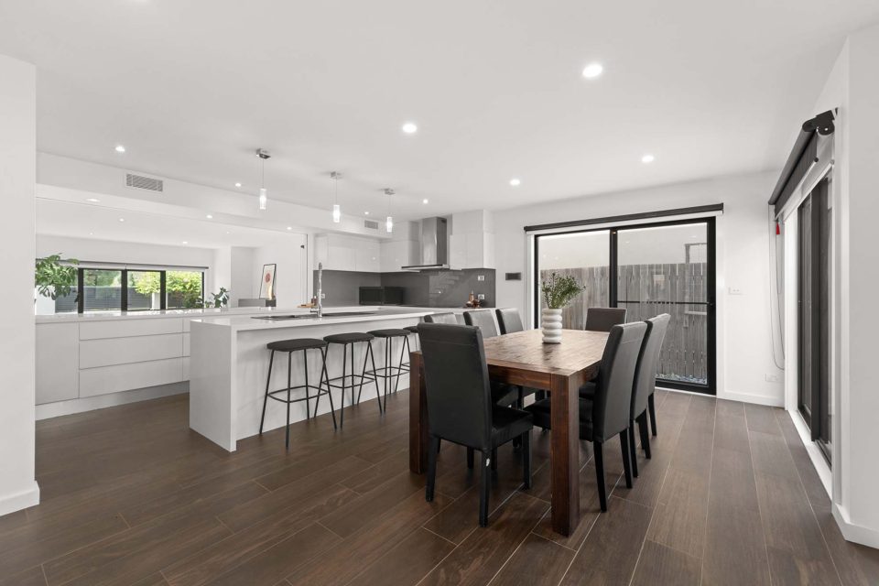
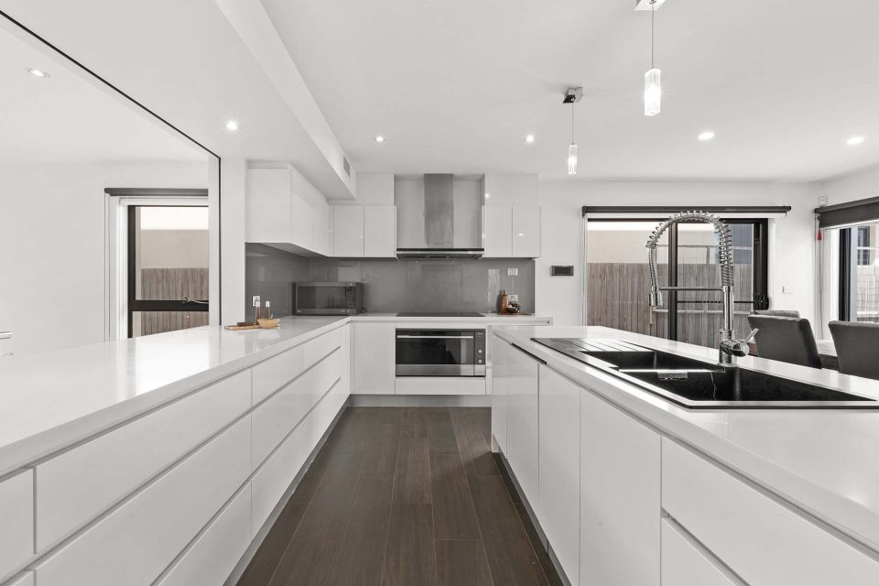
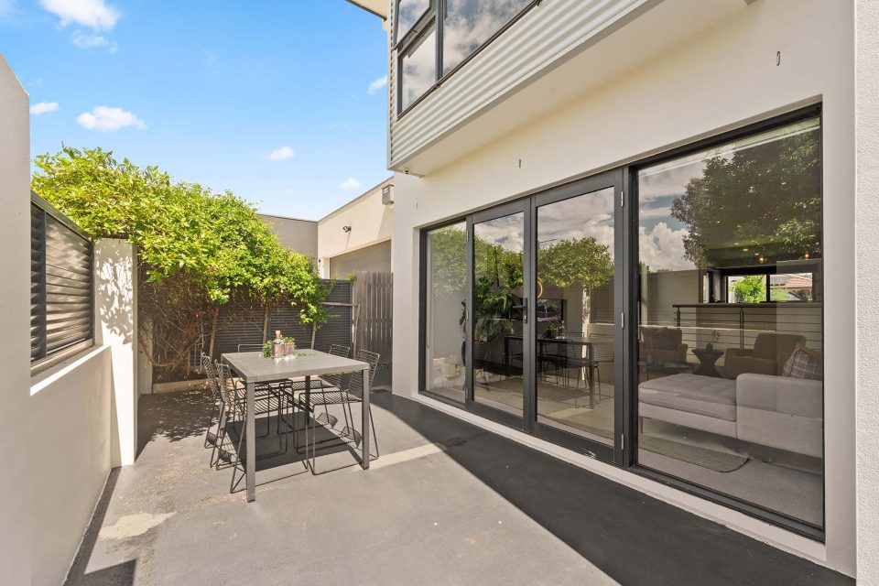
The designer kitchen is the heart of this home, with its breakfast bar, brand-new appliances and acres of space. It’s perfect for a home chef who has been looking for a top-of-the-line kitchen to take their ambitions to the next level. It opens beautifully into the living room and the dining/family room, giving that feeling of openness, aided by the floor-to-ceiling windows in the living room.
“There’s heaps of bench and prep space, and it opens right into the serving area, so the chef will never miss out on the conversation,” Ryan says.
Clutter will be a thing of the past once this gorgeous kitchen is yours, with this amount of space you’ll always have the room you need.
Entertaining and living space are the name of the game at this stunning property.
It’s ideal for a big family, especially a multi-generational one. There’s an office on each floor for working parents, a family room and a cinema with integrated ceiling speakers for immersive movie nights.
It has plenty of bedrooms and one of the studies could be converted into a guest room and you’d still have one office left.
“It’s so versatile. A multi-generational family would easily fit here. Older members of the family could have their own space downstairs, or you could make a teenagers retreat of the sitting room. It’s a forever home, and it’s adaptable,” Ryan says.
Good luck avoiding Christmas hosting duties (next year) when this home is yours. With its open dining area, cinema and outdoor seating perfect for a casual dinner under the stars, it ticks all the boxes for an entertaining haven.
“The potential for hosting is endless. No matter your hobby or activity, there’s room for it,” Ryan says.
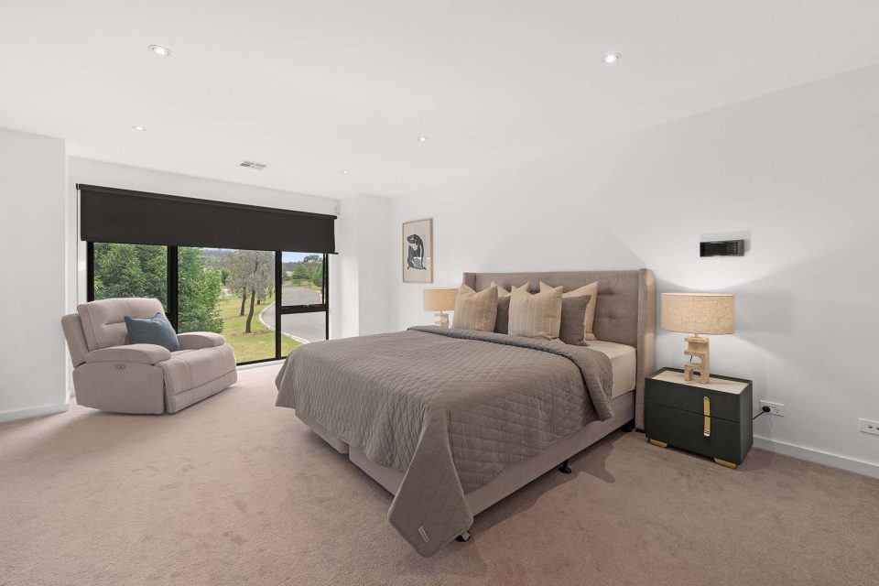
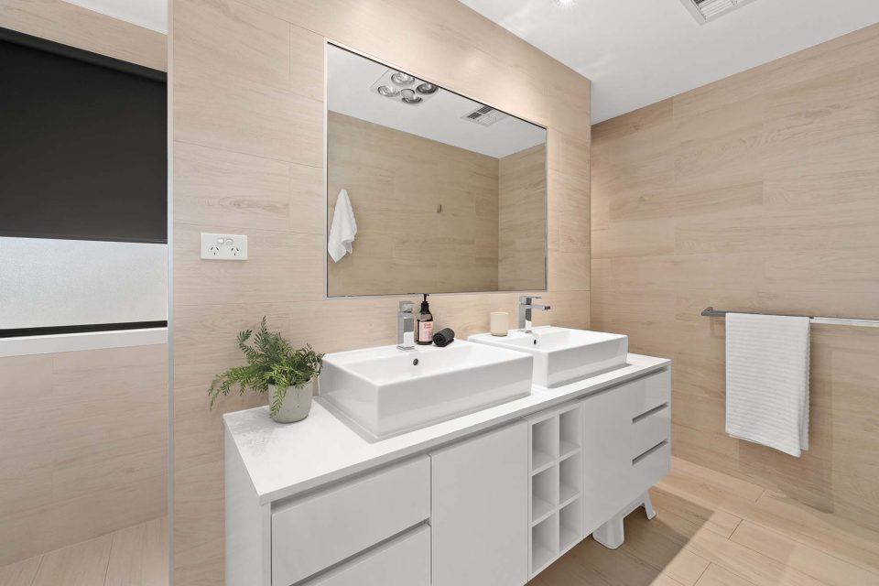
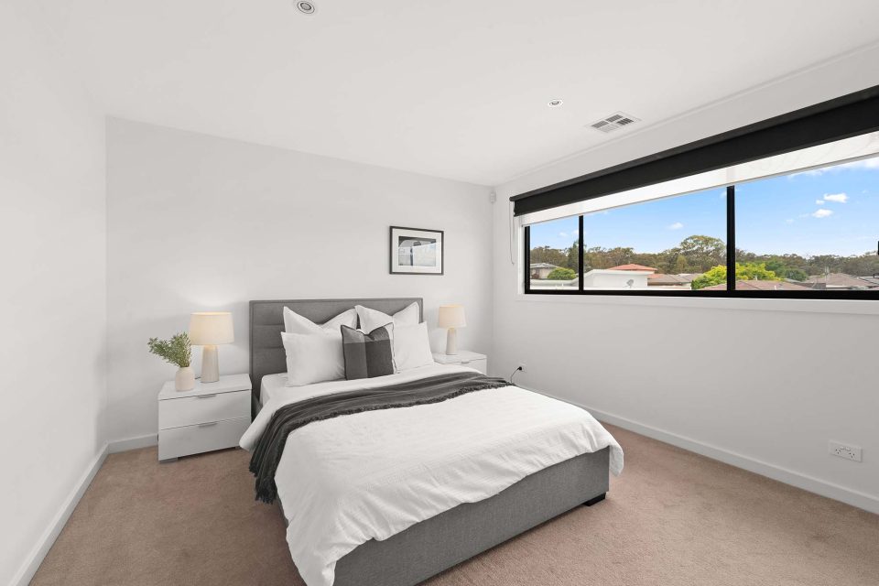
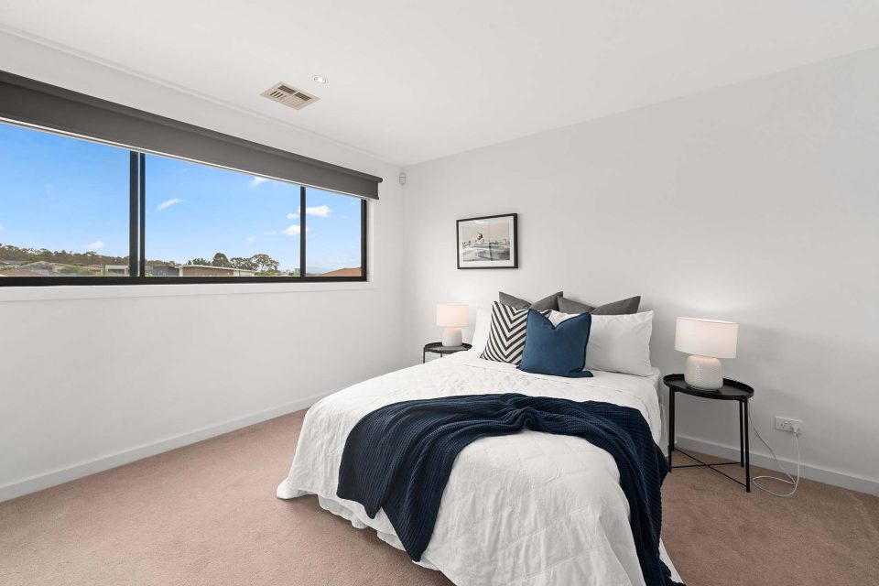
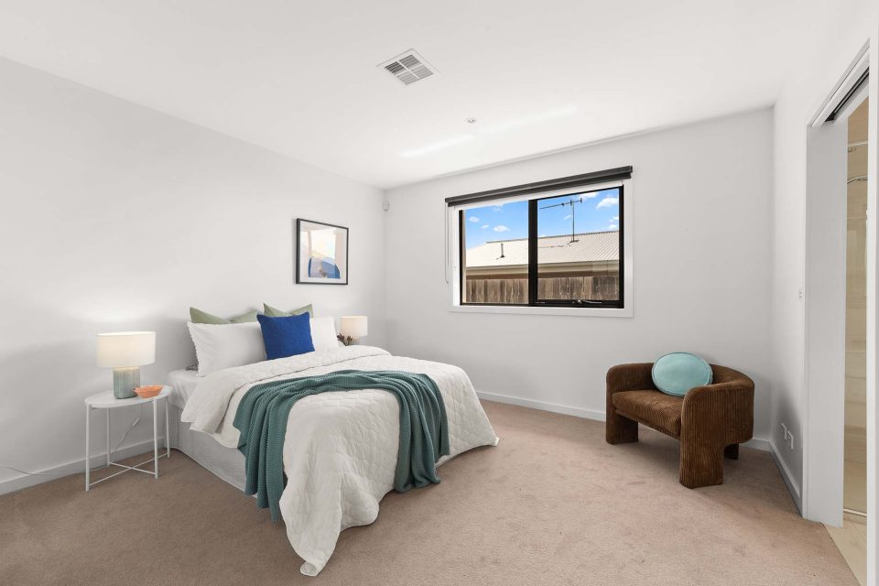
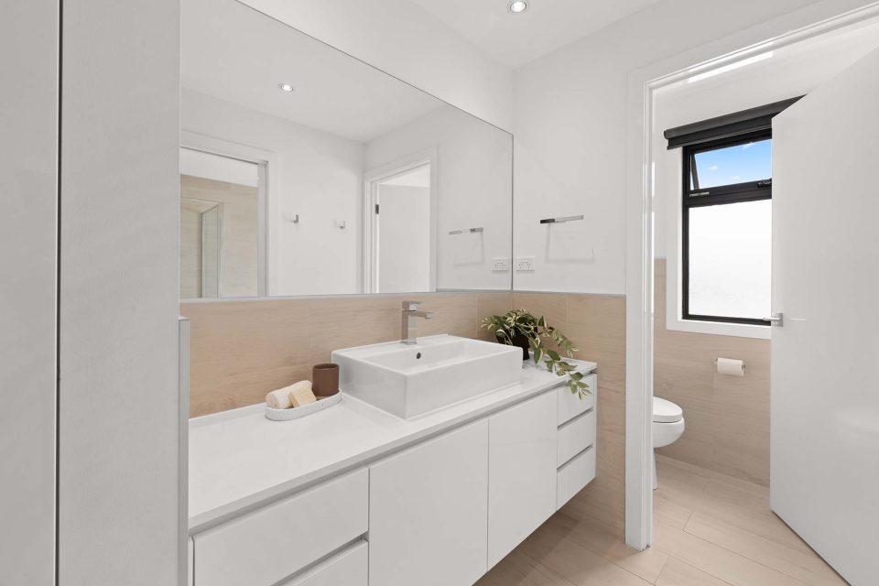
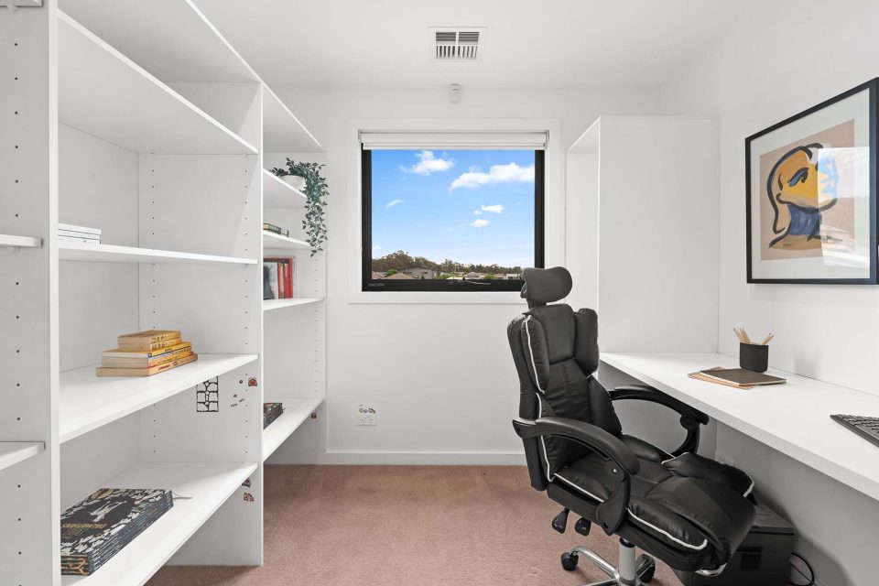
If you’re not in the mood for entertaining, the top floor acts as a self-contained retreat. All centred around the master bedroom with a walk-in robe, ensuite bathroom and stunning northerly views of the mountains and waterfront; there’s even a laundry chute for that extra touch of convenience. All bedrooms have built-in robes.
The property sits at a premier position in Forde, right next to the Mulligans Flat Nature Reserve. It’s hard to find a spot quite like this in the whole suburb.
“Forde has always been a premier suburb. It’s got great schools and leisure centres, as well as great food. It’s got all the best of a new suburb, but it feels so established,” Ryan says.
For more information on 15 Volpato Street, Forde, call Ryan Hedley on 0458 440 375, and check out Zango for all the hottest listings.












