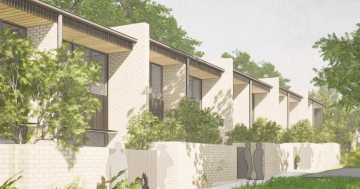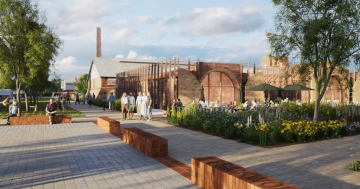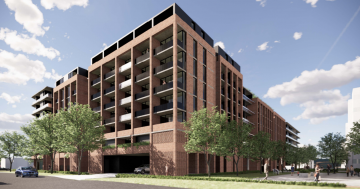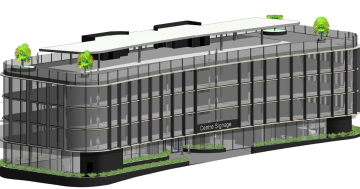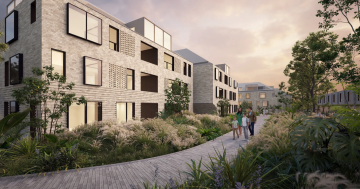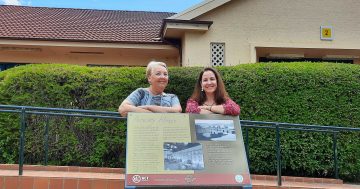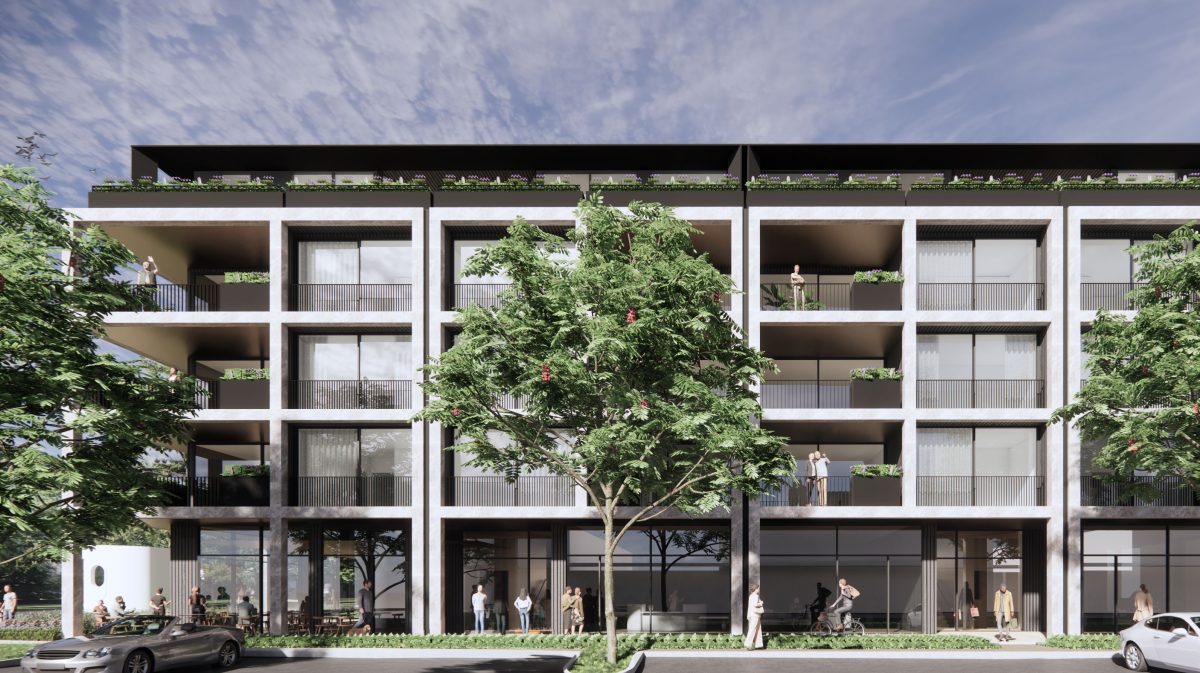
The proposed Yarralumla Apartments, looking across from the existing shops on Bentham Street. Images: Stewart Architecture
A proposed five-storey mixed-use development opposite the Yarralumla shops has been described as ‘smart densification’ that will also rejuvenate the local centre.
Stewart Architecture has submitted a development application for the almost $12 million project that will offer large apartments and ground floor commercial tenancies on the corner of Novar and Bentham streets.
Offices and a surface car park currently occupy the 1667 sqm site.
The north-facing development will boast 12 three-bedroom apartments and two penthouses, with the top two storeys stepped back to avoid overshadowing.
A buffer zone has been created on the neighbours’ side by putting existing power lines underground and creating a large communal garden for residents with a capacity for trees up to 12 metres high.
The street front will have enough space for tables and chairs for outdoor dining. Stewart says the project will create another side to the shops and attract new businesses.
Stewart says the apartments are larger to suit demand from downsizers or families for convenient apartment living and will feature generous balconies both to the north and the south. They will meet the Gold Level of Liveable Housing Design Guidelines.
Amenities will include a pool and residents’ lounge, as well as the communal garden.
Rooftop solar will power the building and the basement will be equipped with electric vehicle charging stations.
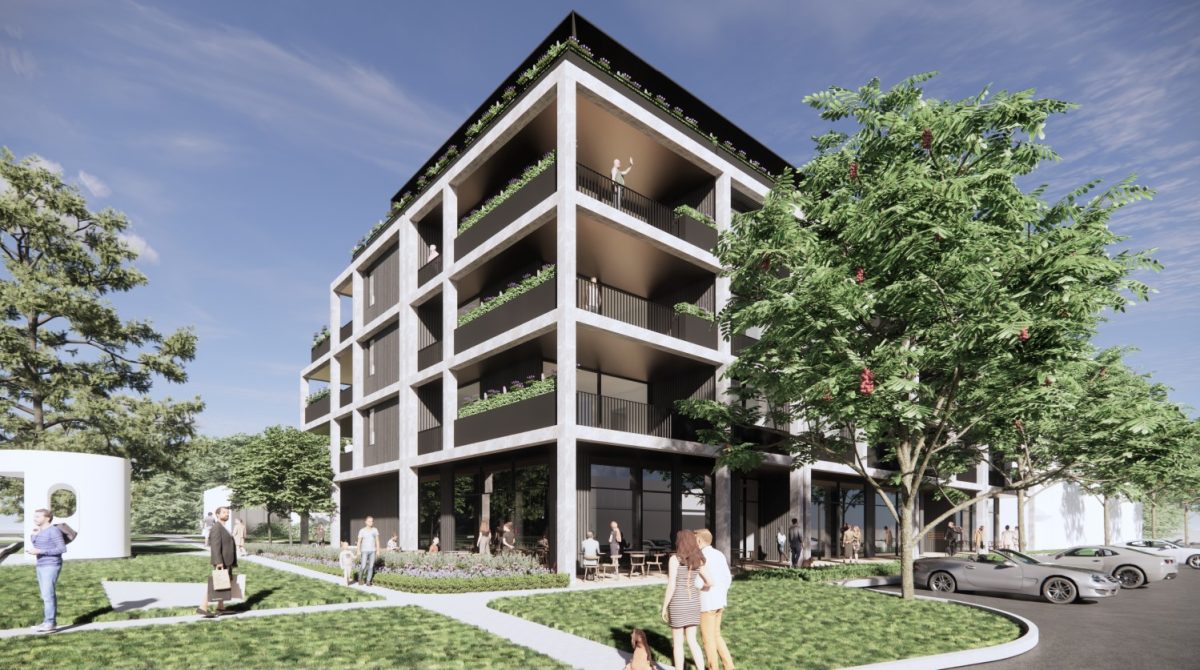
A corner view of the proposed Yarralumla Apartments.
Thirty-six parking spaces are proposed, four short of the requirements, but Stewart says there is sufficient parking within 100 metres of the site. Only one accessible space is allocated in the basement for the commercial component.
The proposed development is expected to generate 13 to 14 vehicle trips during the peaks, and analysis indicates the site access to Novar Street and the intersection of Novar Street/Weston Street will continue to operate similarly to before.
Vehicles will access the basement via an existing driveway from Novar Street.
Practice principal Marcus Stewart said the proposed development would enhance the shops and local area.
“These 14 spacious apartments embrace smart densification where it makes sense — at Yarralumla shops,” he said.
“They enhance the village feel, support an ageing population with diverse housing, and contribute to vibrant, walkable streets because great neighbourhoods evolve, not stagnate,” he said.
Project architect and senior associate Aliki George said this was the sort of infill Canberra needed.
“Rather than sprawling ever outwards, it’s important that we support Canberra’s growing population with high-quality infill development in the right locations. This site does just that,” he said.
Stewart said it had consulted with the local community and the Yarralumla Residents Association welcomed the proposal.
The lease would need to be varied to remove car parking as a use, amend gross floor area restrictions, add restaurant as a use and delete gross floor area and car parking clauses.
Comment on the DA can be made until 24 March.












